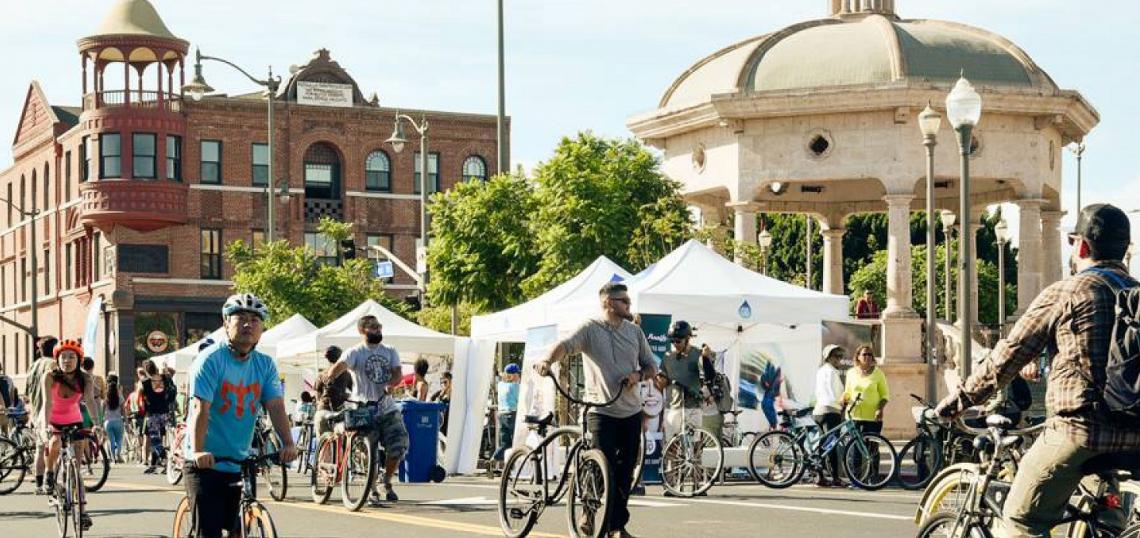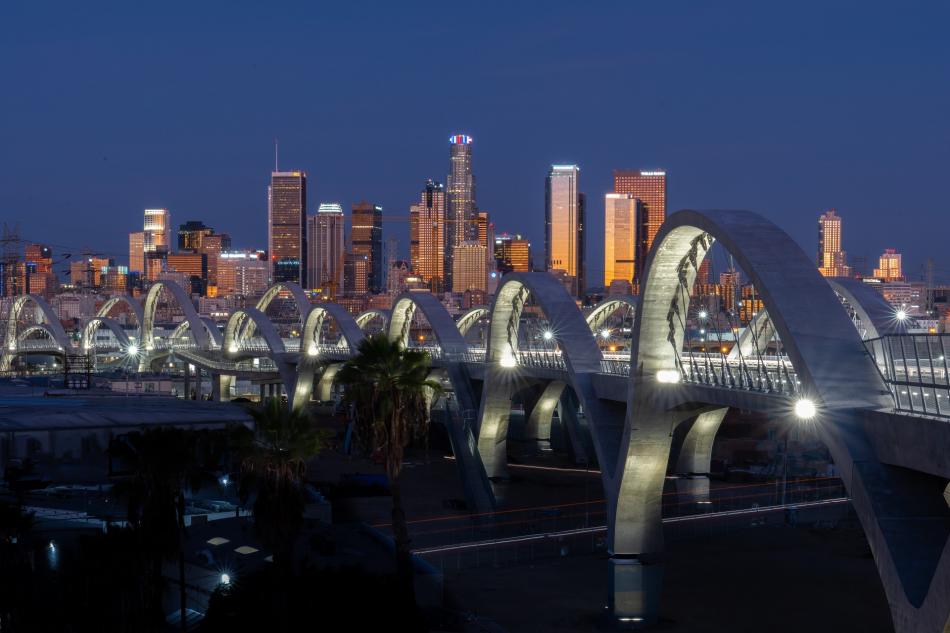Tweaks to the newly updated Boyle Heights Community Plan are starting to make their way through the city approval process.
In December the Los Angeles City Council wrapped up 2023 for updated the neighborhood's land use and zoning regulations for the first time since the 1990s. The plan area, which spans approximately 6.7 square miles between the Los Angeles River and the unincorporated community of East Los Angeles, will have capacity for up to 11,000 new homes - or roughly 29,000 residents - and 13,000 jobs over the coming years.
As with prior updates to the Downtown and Hollywood plans, an elected official who was not in office at the time the plan was first conceived has sought to put his stamp on it. In this case, a series of amendments introduced by 14th District Councilmember Kevin de León would implement new requirements for affordable housing developments, as well as protections for existing tenants and legacy businesses. Per a staff report to the Planning Commission, these include:
- Expansion of the Plan’s two-bedroom requirement for 100% Affordable Housing projects from 30% to 60%;
- Expansion of the inclusionary housing obligation for Low Income housing units as articulated under the Director of Planning’s memo, from 22% to 50%;
- Establishment of various tenant protective measures that had previously been adopted within the South Los Angeles CPIO;
- Refinements to the Legacy Small Business qualifying criteria, as articulated under the Director of Planning memo;
- Establishment of a local preference system for affordable housing units established under the Plan (whereas the Director of Planning memo had not recommended such a program);
- Refinements to the Boyle Heights General Plan Land Use Map to more clearly delineate where Density Districts correspond to their respective Land Use Designation.
Revisions specifically requiring City Planning Commission approval include:
- Changes to the General Plan Land Use Map, to more clearly delineate where specific Density Districts apply within their respective Land Use Designation; and
- Technical changes to zone district nomenclature, as articulated on the General Plan Land Use Map.
In addition to other technical changes to encourage lower-scale buildings and open space near the Sixth Street Viaduct and the Los Angeles River, the revisions also introduce new options for the plan's community benefits program - including the provision of daycare facilities, grocery stores, or other neighborhood-serving uses to achieve greater development rights.
One of De Leon's proposals which was ultimately excluded from the Planning Commission request was a proposed switch in zoning for the land immediately adjacent to the Los Angeles River from light industrial to hybrid industrial, which would open up large areas to residential development. Under the proposal from De Leon, that area would be subject to an inclusionary housing requirement, where mixed-use projects would be asked to set aside residential units for below market-rate renters at the following levels: 13 percent acutely low-income, 15 percent extremely low-income, 17 percent very low-income, and 22 percent low-income.
Comissioners were reluctant to grant that change due to remaining heavy industrial uses in the area, a legacy of the heavier manufacturing uses which were permitted under earlier land use regulations. While a transition to light industrial would gradually phase out those uses, an immediate switch to hybrid industrial would potentially introduce housing into an area with truck traffic and other polluting uses.
The changes require City Council adoption with Mayoral approval, prior to effectuation.
Follow us on social media:
Twitter / Facebook / LinkedIn / Threads / Instagram
- Boyle Heights Community Plan (Urbanize LA)







