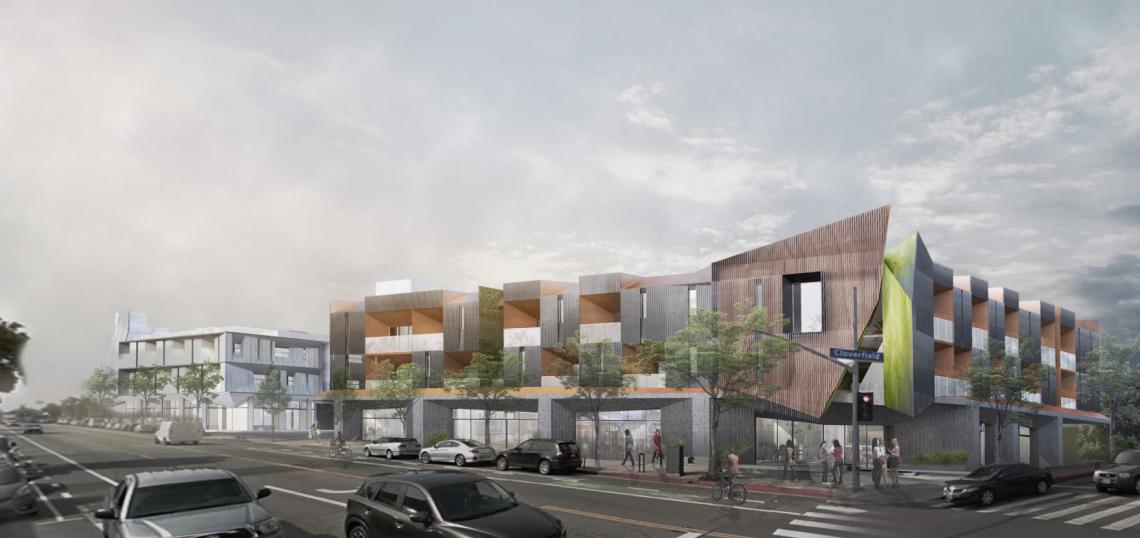This week, the Santa Monica Architectural Review Board will consider a pair of mixed-use apartment buildings planned at the northwest corner of Broadway and Cloverfield Boulevard.
Both projects, which would replace several small office buildings, are proposed by Los Angeles-based real estate firm LaTerra Development with design work by Venice-based Tighe Architecture.
At 1450 Cloverfield Boulevard, plans call for a three-story edifice that would feature 34 studio, one-, two-, and three-bedroom apartments - including three for extremely-low-income households - atop 8,385 square feet of ground-floor commercial space. Plans also call for 93 parking spaces on two basement levels, as well as common amenities such as a central courtyard, a roof deck, and a game room.
Just west at 2225 Broadway, LaTerra proposes a second three-story building which would contain 15 studio, one-, two-, and three-bedroom units - including two for extremely-low-income households - above 2,751 square feet of ground-level retail uses. Other components of the low-rise buildings would include a fitness center, a roof deck, and two basement levels with 35 parking spaces.
Staff reports submitted by the Santa Monica Planning Department recommend that the board approve both of LaTerra's projects. This week's hearing will be the second before the Architectural Review Board for the two developments, which have been redesigned and reconfigured to improve natural lighting and open space following feedback from board members.
The two buildings at Santa Monica and Cloverfield are among the smaller projects in LaTerra's portfolio. The company is also behind plans for a seven-story development near Sunset Boulevard and Western Avenue in Hollywood, and a mixed-use high-rise project in Burbank.
- Santa Monica Archive (Urbanize LA)







