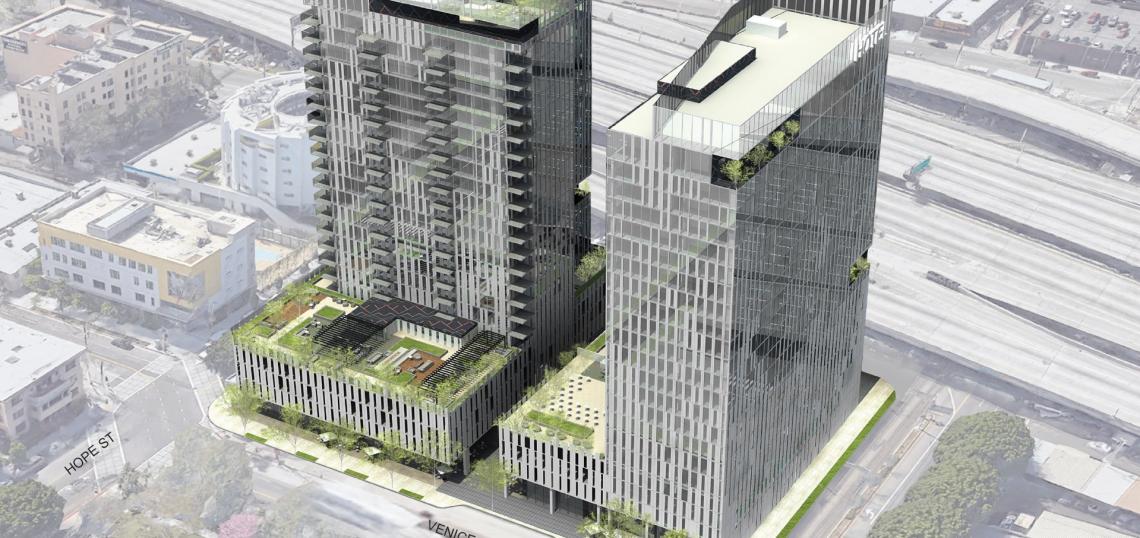Venice Hope Group, LLC has submitted plans to the City of Los Angeles for the construction of a new high-rise development in South Park.
The project - which would rise from a 1.73-acre site bounded by Venice Boulevard, Hope Street, Flower Street, and the 10 Freeway– would replace a collection of small industrial buildings with two high-rise towers. The completed development would provide 300 hotel rooms, 250 residential units, 13,000 square feet of ground-floor retail uses, and podium parking for 288 vehicles.
Downtown-based architecture firm AC Martin is designing the project called South Park Towers, which would feature a 22-story, dual flag hotel tower fronting Flower Street and a 23-story residential building at Hope Street. Renderings portray a pair of contemporary glass-and-steel structures, with landscaped amenity decks at the podium and roof levels, as well as additional spaces carved into the sides of the towers.
Other project components would include fitness centers, private patios, and meeting space for the hotel, which would sit one block south of Metro's Pico Station.
The project – which would rise approximately one quarter-mile from the main entrance to the L.A. Convention Center - emerges as the city ponders a $1.2-billion plan with Anschutz Entertainment Group that would add up to 350,000 square feet of meeting and exhibition space to the facility. Past studies have cited a lack of contiguous exhibition space and a dearth of nearby hotel rooms as a cause of lost business at the Convention Center.
Venice Hope Group, LLC has not announced a timeline or budget for the South Park Towers.
The project joins a similar high-rise development planned one block west at a site fronting Flower, Venice, and Figueroa Street, which would also feature residential units, a hotel, and retail space.
- South Park Archive (Urbanize LA)







