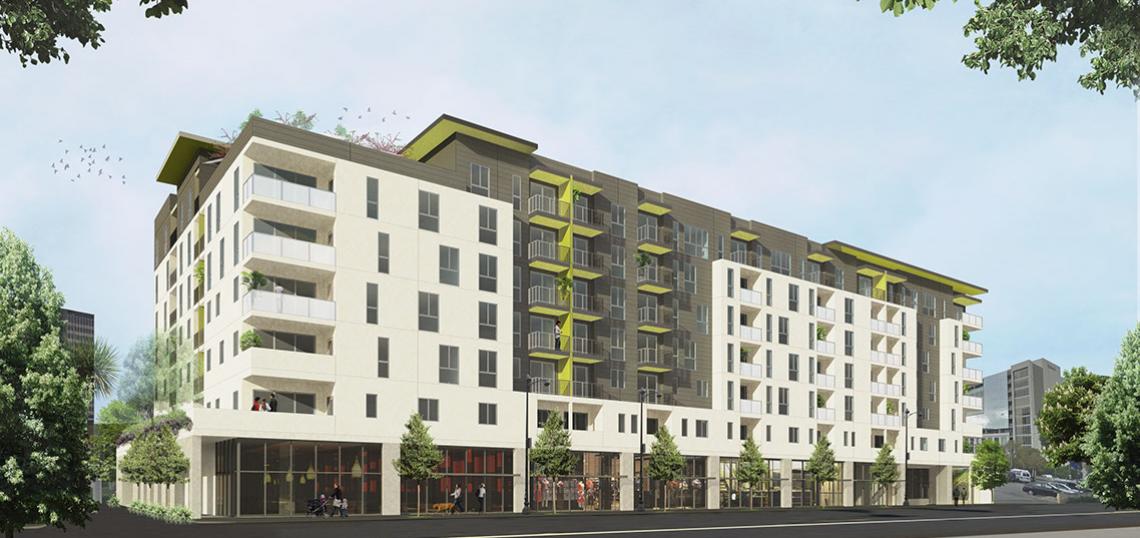An environmental report published by the Los Angeles Department of City Planning has revealed new details for an upcoming mixed-use complex in Koreatown.
The proposed development, slated for an approximately .8-acre property at 627 S. Vermont Avenue, would consist of a seven-story structure featuring 179 apartments above 12,000 square feet of ground-floor commercial floor area.
Plans from developer Century West Partners call for a mixture of studio, one- and two-bedroom dwellings, supplemented by communal amenities including a fitness center, a seventh floor deck, a swimming pool and a spa. Residents and commercial tenants would also have access to a three-level underground garage with parking accommodations for up to 221 vehicles and 179 bicycles.
An elevation plan created by architect David Forbes Hibbert indicates that the seven-story building would be clad with a combination of white plaster, glass and metal siding.
Construction of 627 Vermont is expected to begin sometime in 2016 and occur over approximately 18 months. Two commercial buildings and a surface parking lot would be demolished to make way for the new building.
As currently proposed, the project will require several discretionary approvals from the City of Los Angeles, including a zone variance to relocate bicycle parking and a 10% reduction in total open space.
The residential development is the third Koreatown venture for Century West Partners, which is nearing completion on a three-building complex known as K2LA. The Los Angeles-base developer recently broke ground on a 398-unit building at the 6th Street and Virgil Avenue that will reportedly house a 22,000-square-foot City Target.
627 Vermont would sit immediately south of a proposed $20 million apartment complex which would house the long awaited Korean American National Museum.
- Mixed-Use Complex Proposed for Vermont Avenue (Urbanize LA)
- Initial Study: 627 S. Vermont Mixed-Use Project (LADCP)







