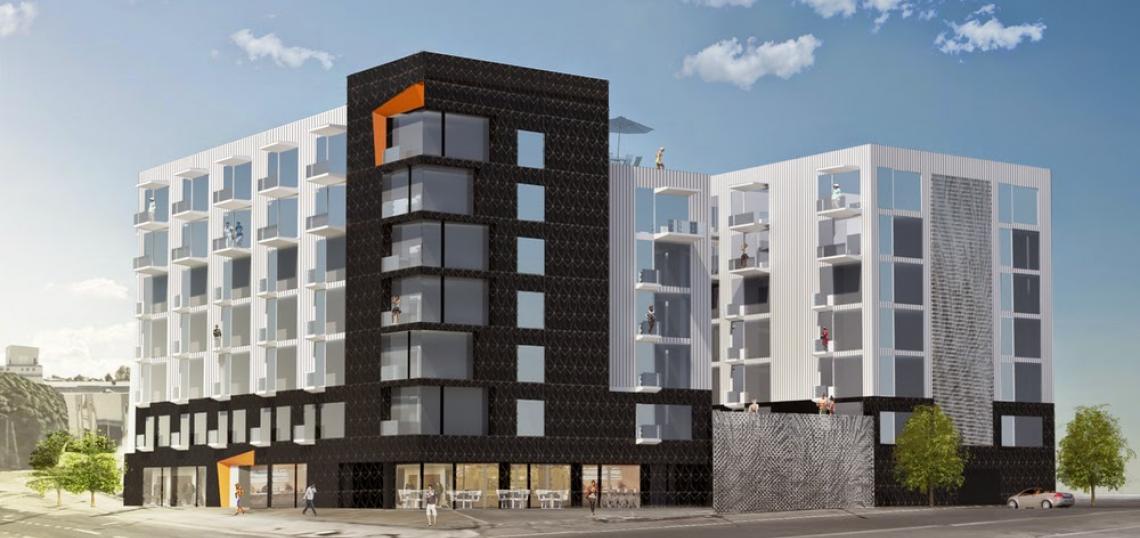Architecture firm HansonLA has revealed an updated look for 1800 East Seventh Street, a proposed mixed-use development in the southern Arts District.
The seven-story complex, which is planned by a limited liability corporation known as Elm Tree Investments, would feature 125 live-work apartments and 8,000 square feet of ground-floor retail space. Proposed amenities include 500 square feet of artist's production space, outdoor gardens on the building's second and roof levels, and two floors of underground parking.
Located at the intersection of Seventh and Decatur Streets, the project is strongly influenced by the Arts District Live/Work Zone, a proposed zoning overlay which seeks to guide the neighborhood's future development. While the proposed overlay declines to strictly address building aesthetics, it does encourage the construction of live-work units in new most new residential complexes. Consequently, plans for 1800 East Seventh Street call for a minimum of 150 square feet of work space in each apartment.
An exact timeline for the low-rise complex is currently unclear. It is one of several developments currently planned along Seventh Street, including the revived AMP Lofts and the adaptive reuse of a factory which once served as the Southern California headquarters of the Ford Motor Company.
- More Low-Rise Action in the Arts District (Building Los Angeles)
- 1800 E 7th (HansonLA)







