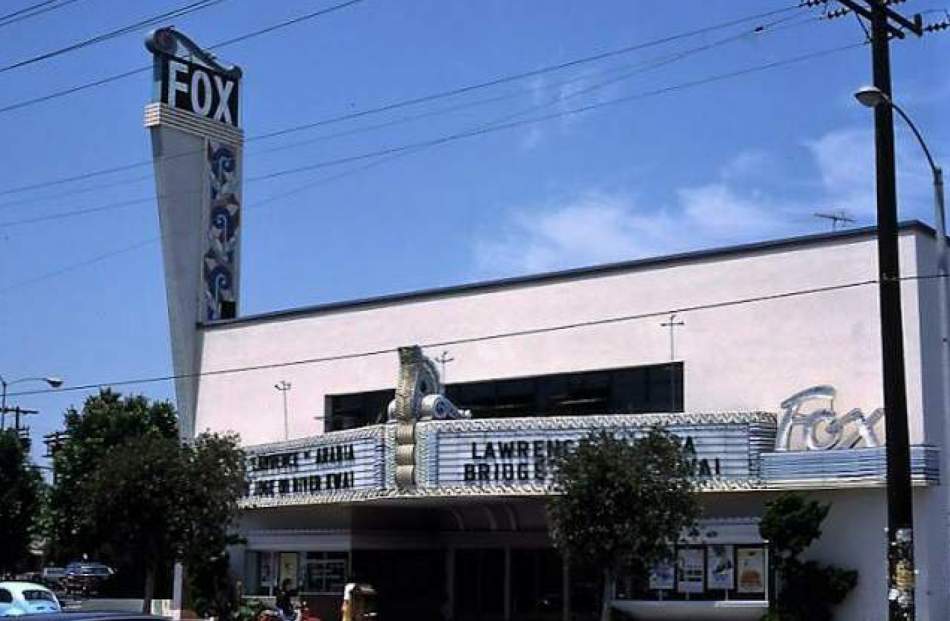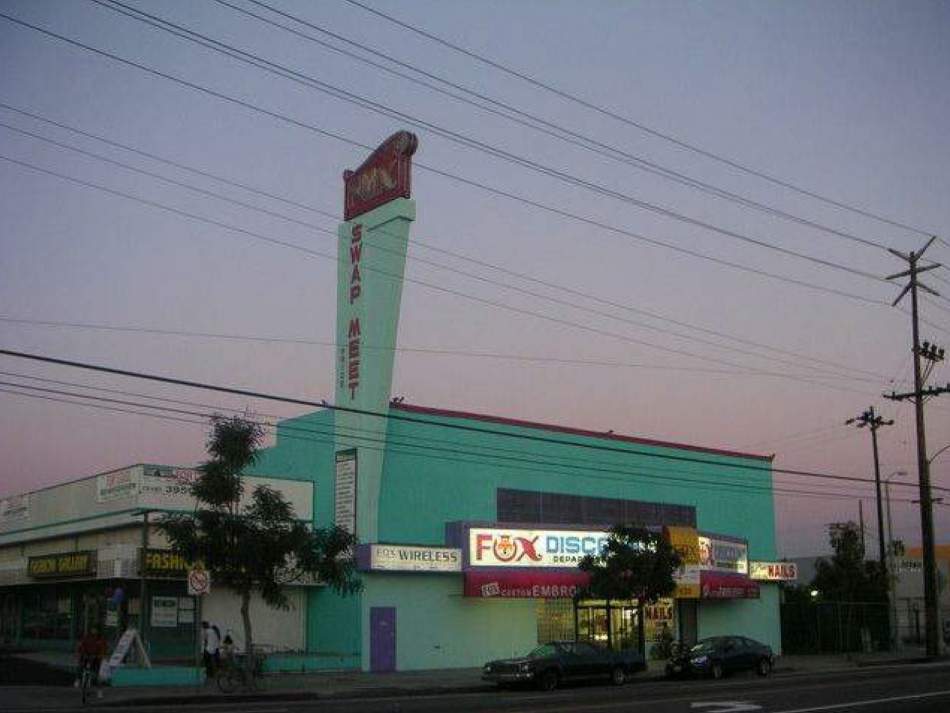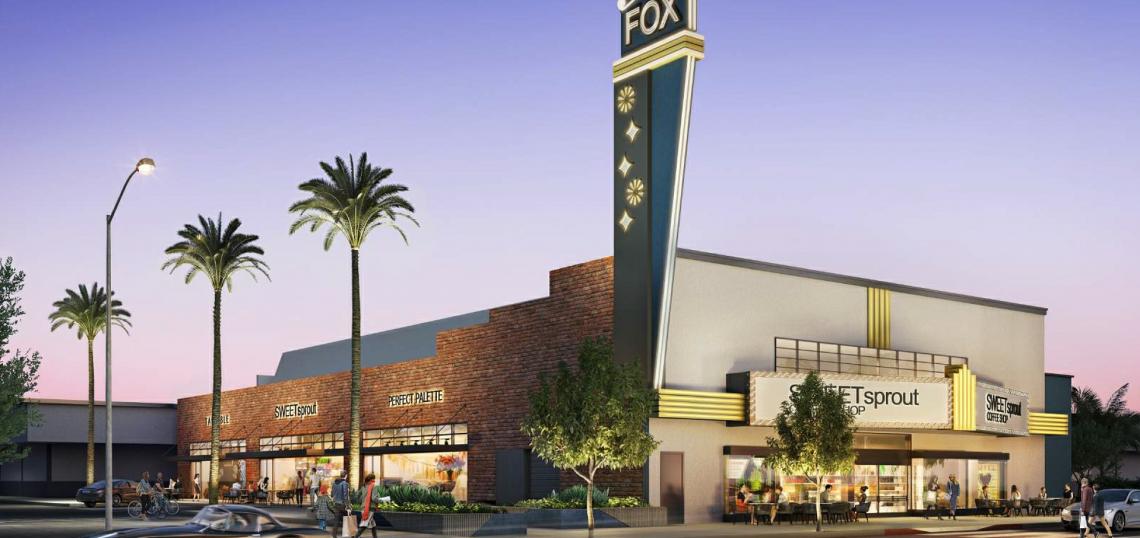The Fox Theater, a longtime landmark for motorists on Lincoln Boulevard in Venice, is poised for a makeover.
 Historic photo of the Fox TheaterCity of Los Angeles
Historic photo of the Fox TheaterCity of Los Angeles
Last week, an entity affiliated with Santa Monica-based Roque & Mark Realtors submitted an application to the Los Angeles Department of City Planning to revamp the mid-century building, which was converted from a movie theater into an indoor swap meet roughly 30 years ago.
The project, which is being designed by DFH Architects, calls for razing existing retail space along the northern side of the property, which would be converted into an outdoor seating space and new angled parking. The lost space would be offset by a 3,508 expansion on the southern side of the building, adding new retail in an area which was previously occupied by a nursery. The resulting structure would include 15,822 square feet of commercial floor area.
In addition to the modifications to the building, plans call for converting the existing theater lobby facing Lincoln Boulevard into an 891-square-foot cafe, with outdoor seating under the Fox's marquee sign. The theater's mezzanine level is slated to be converted into 3,163 square feet of office space.
 The Fox Theater at 620 Lincoln BoulevardCity of Los Angeles
The Fox Theater at 620 Lincoln BoulevardCity of Los Angeles
The property owners also intend to restore the "FOX" pylon sign by adding neon light accents and lit channel graphics similar to its historic appearance.
The Fox Theater, which was completed in 1951, has been identified by SurveyLA as being eligible for listing in the California Register of Historic Resources. The Theater closed in 1988 after health inspectors discovered asbestos contamination in soundproofing materials in the building's walls and ceiling, according to the Los Angeles Times, allowing for it to be converted to its present retail use.
- Venice (Urbanize LA)







