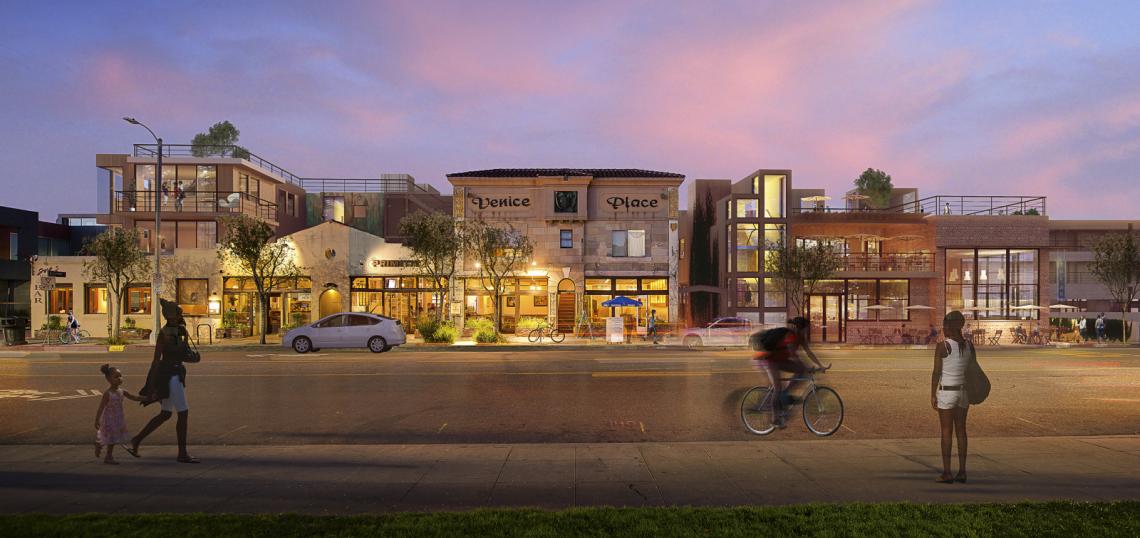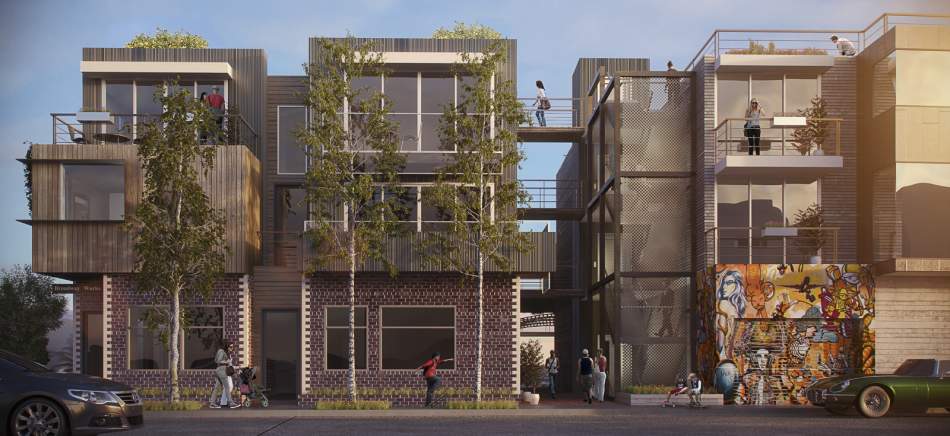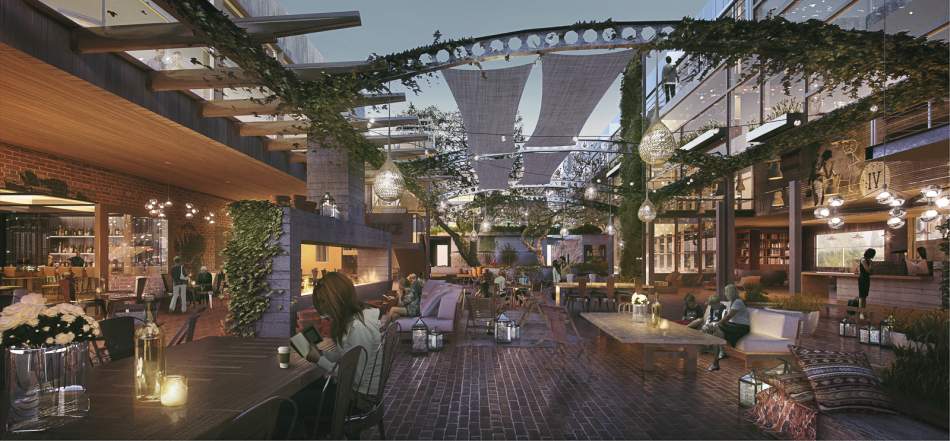A more than decade-long effort to redevelop a short stretch of Venice's signature commercial boulevard with a boutique hotel has cleared its final hurdle, says Steven Edwards of Rethink Development.
Late last year, the California Coastal Commission gave its approval to Wynkoop Properties' Venice Place project, which would rise from a property located at 1021-1033 and 1047-1051 Abbott Kinney Boulevard. The mixed-use development, which was also approved by Los Angeles Planning officials in 2020, calls for the construction of new low-rise structures featuring a 78-room boutique hotel, accompanied by four apartments. Other planned elements of the project include 2,000 square feet of office space, 8,500 square feet of ground-floor retail, and a 184-car basement garage.
David Hertz & The Studio of Environmental Architecture is designing the hotel, which would include multiple buildings ranging from one to three stories in height, clad in materials including brick and metal. Pedestrian bridges are proposed to connect the buildings, which would also wrap three separately owned parcels between the two sites along Abbot Kinney.
Proposed amenities include a rooftop garden, a spa, a pool deck, and a rental space for bikes, skateboards, and surfboards. Additionally, the new construction is oriented around an "outdoor living room" and central courtyard, which would be flanked by three different restaurants. According to Edwards, existing restaurants including Evan Funke’s Felix Trattoria and Enrique Olvera’s as-yet unopened ATLA Venice will also remain at the site.
According to Edwards, the development team is currently looking for a hotel operator and capital partners to build the project over the coming years. Work is expected to be completed in 2026.
Follow us on social media:
- Venice Place Project (Urbanize LA)









