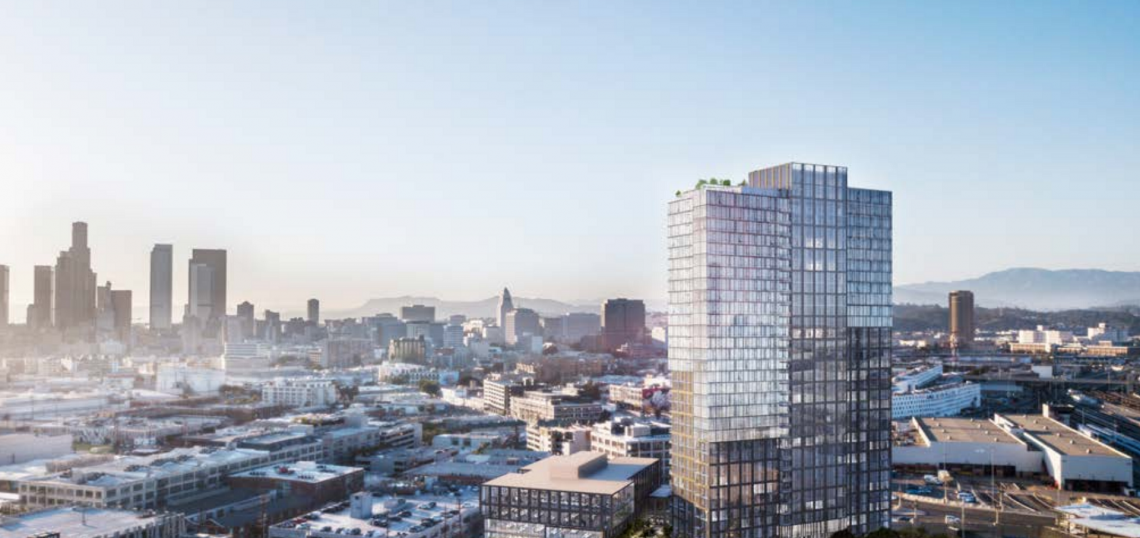Demolition has started at a 1980s warehouse in Downtown Los Angeles, where developer Carmel Partners has obtained entitlements for the construction of a mixed-use tower complex.
Located at 520 Mateo Street, the project will consist two buildings rising above a shared podium. At the crossing of the 4th Street Bridge and Santa Fe Avenue, plans call for the construction of a 35-story tower featuring 475 live/work apartments, of which more than 50 are to be set aside as affordable housing. The second building, a six-story edifice fronting Mateo Street, would contain 105,000 square feet of commercial office space.
The shared podium would span across the property, featuring up 650 parking stalls. The above-grade parking would be masked from view along Santa Fe and Mateo by approximately 20,000 square feet of ground-floor retail and restaurant space.
Works Progress Architecture is designing the 520 Mateo development, which would have a maximum height of approximately 390 feet. Renderings depict a contemporary glass-and-steel structure, featuring amenity decks at the podium and roof levels. Additional open space would be created at the ground level by repurposing a former rail spur as a pedestrian paseo cutting between Mateo and Santa Fe.
Construction is expected to occur over approximately 31 months, according to the project's environmental study.
Though 520 Mateo would easily be the tallest structure in the Arts District if completed today, additional towers could soar even higher. At the intersection of 6th and Alameda Streets, developer SunCal is planning two buildings in excess of 700 feet in height. A few blocks away, a cold storage facility on Mesquit Avenue could make way for multiple high-rise structures.
Carmel Partners, based out of San Francisco, previously developed the Eighth & Grand and Atelier developments in Downtown's Financial District. The company is now building the Cumulus and Linea projects near the Expo Line.
- 520 S. Mateo Street (Urbanize LA)







