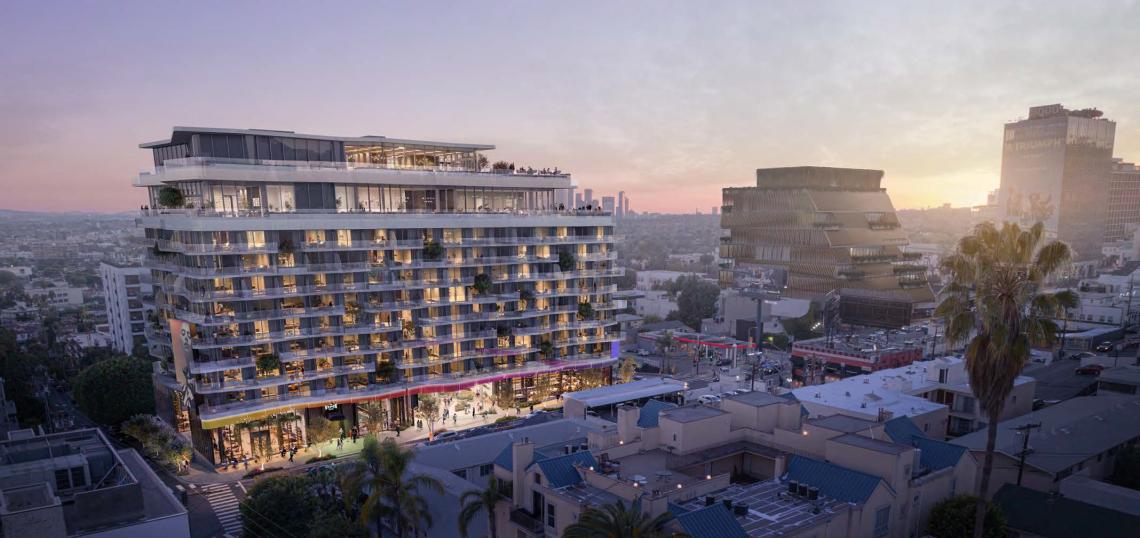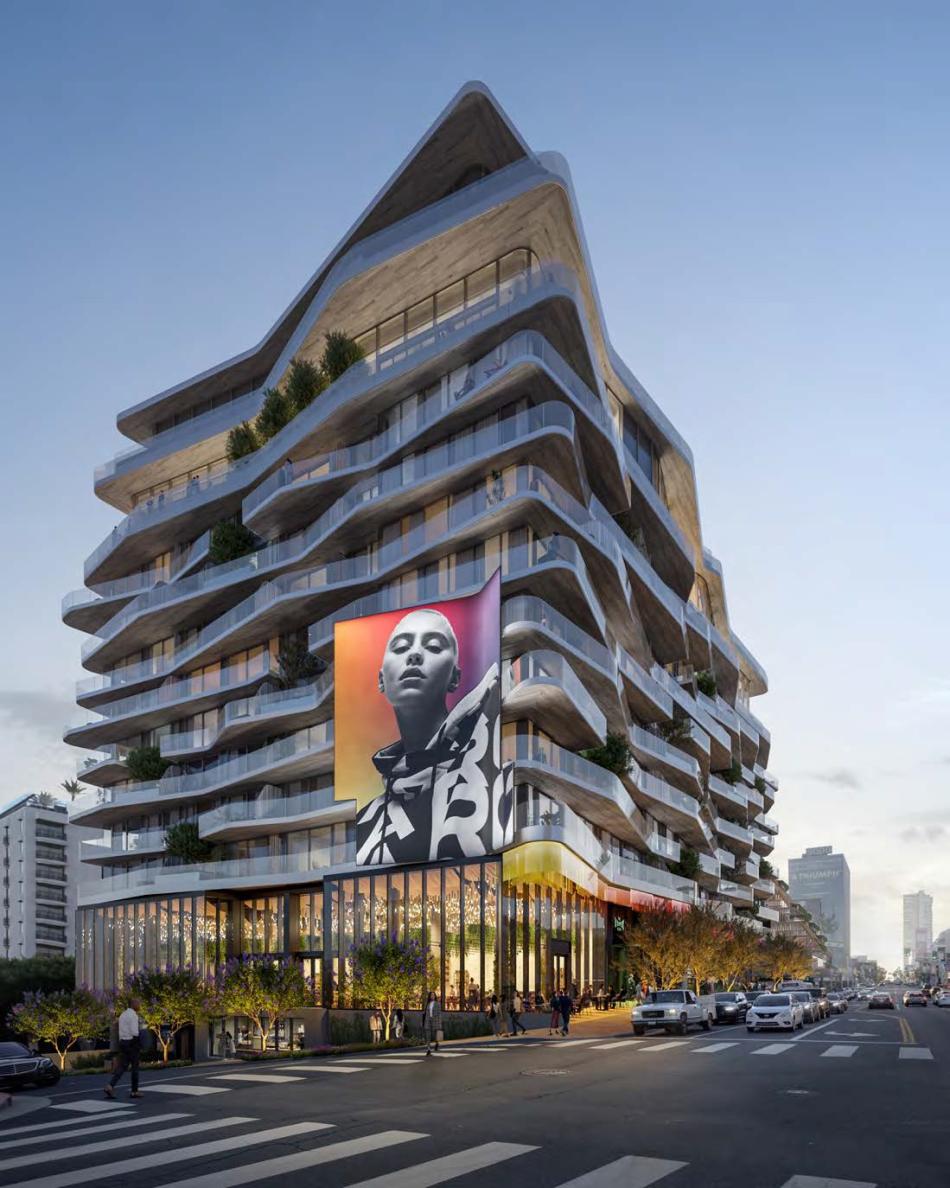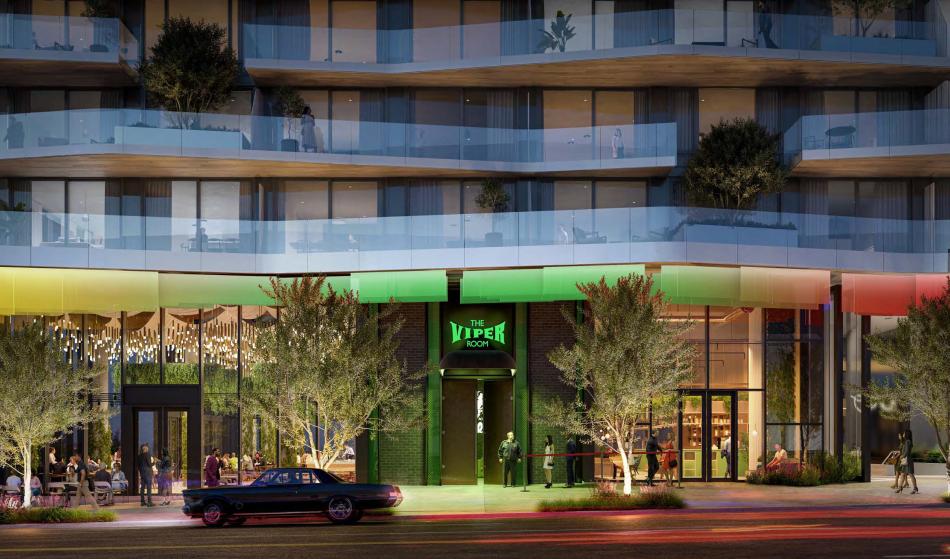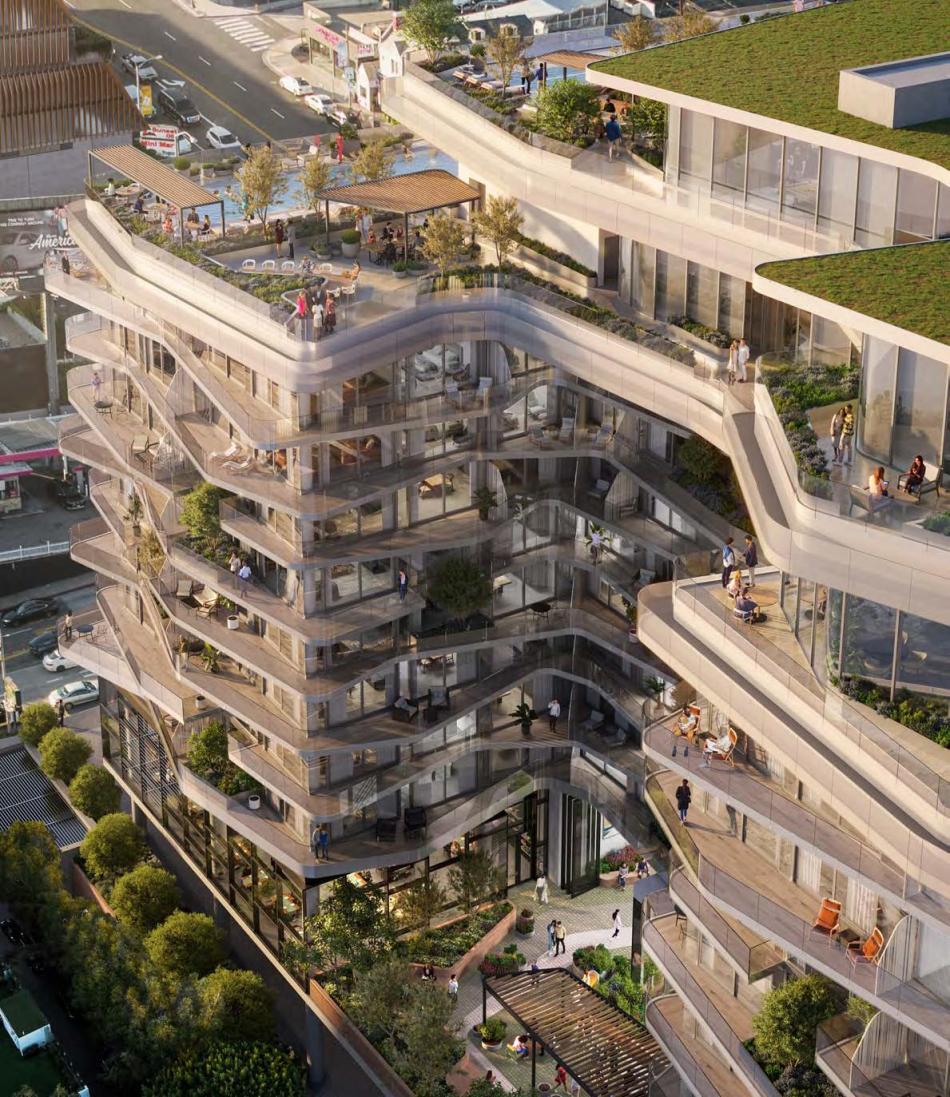Plans to build a mixed-use development on the site of Sunset Strip's Viper Room face a new hurdle: the West Hollywood Planning Commission.
On April 18, the Planning Commission is scheduled to the proposed project from Silver Creek Development, which would rise at 8850 Sunset Boulevard. Plans call for the construction of an 11-story building featuring:
- a 90-room, five-star hotel;
- 78 studio, one-, two-, and three-bedroom homes (including 16 affordable units);
- approximately 28,000 square feet of restaurant, cafe, and bar space;
- a 6,748-square-foot replacement space for the Viper Room; and
- parking for 232 vehicles.
Arquitectonica is designing the new 11-story building, which would rise 161 feet in height and feature open-air dining at the roof level. The glass-clad, mid-rise structure would also come with a public plaza at the street level and central breezeway cutting through the building toward a park-like space off of Sunset Boulevard. Relm is serving as the project's landscape architect.
An environmental study conducted for the project estimates that construction will occur over an approximately three-year period.
The project has gone through multiple iterations since it was first announced in 2018 as a larger 15-story building. While all versions of the project have combined housing and a hotel within a single structure, the initial plan for the site from Moprhosis has called for a large chasm to be cut into the center of the building.
8850 Sunset follows a series of similar hotel-condominium projects on the Sunset Strip, including the Edition Hotel & Residences and the Pendry Hotel & Residences, and new projects in the works at 8240 and 9034 Sunset Boulevard. The site also sits a short distance east of the proposed site of the West Hollywood Arts Club, a new outpost of the London Arts Club.
Follow us on social media:
Twitter / Facebook / LinkedIn / Threads / Instagram
- 8850 Sunset Boulevard (Urbanize LA)










