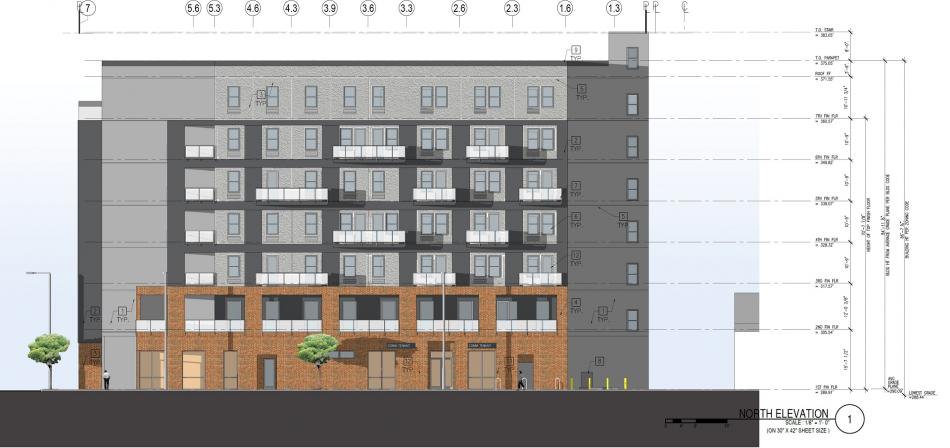A vacant auto repair garage in Westlake could be replaced with multifamily housing and commercial uses, according to an application submitted last month to the Los Angeles Department of City Planning.
The proposed project, slated for a property at the southwest corner of 8th and Bonnie Brae Streets, calls for razing existing buildings and surface parking to make way for a new seven-story edifice featuring 64 apartments, nearly 1,000 square feet of ground-floor retail space, and podium parking for 34 vehicles. Plans call for a mix of one, two-, three-, four-, and five-bedroom dwellings - a portion of which would be rented as co-living apartments.
Requested entitlements for the project include Transit Oriented Communities incentives, permitting increased floor area and density, as well as reductions to the amount of parking and open space normally required by zoning rules. In exchange, seven of the new apartments would be set aside as deed-restricted affordable housing at the extremely low-income level.
The Architects Collective is designing the building, which would be composed of five levels of wood-frame construction above a two-level concrete base. Elevation plans show an exterior of painted stucco on upper floors and brick veneer at street level. Proposed amenities include a recreation room and outdoor decks at the podium and roof levels.
City records list the project applicant as an entity affiliated with developer Blue Reed Management, and the property owner as Opsis Capital.
The apartment complex would rise two blocks east of Alvarado Street, where local developer USH recently wrapped up work on a similar mixed-use building composed of prefabricated modular units.
- Westlake (Urbanize LA)







