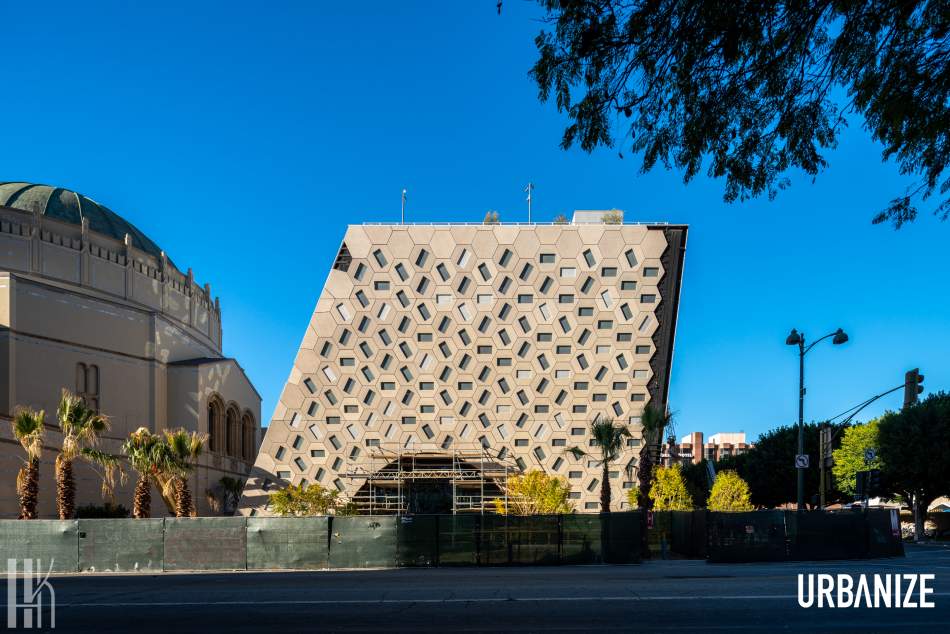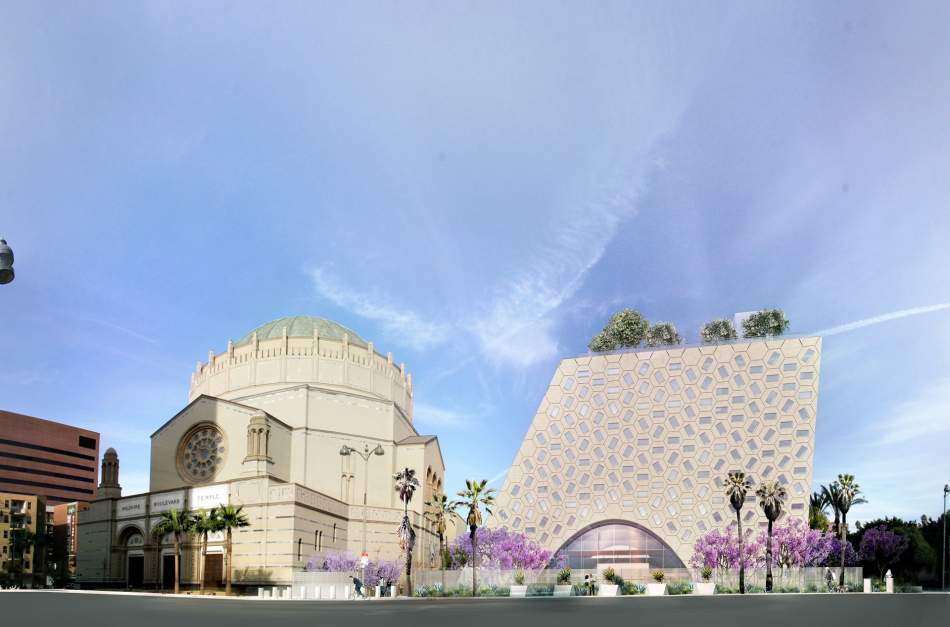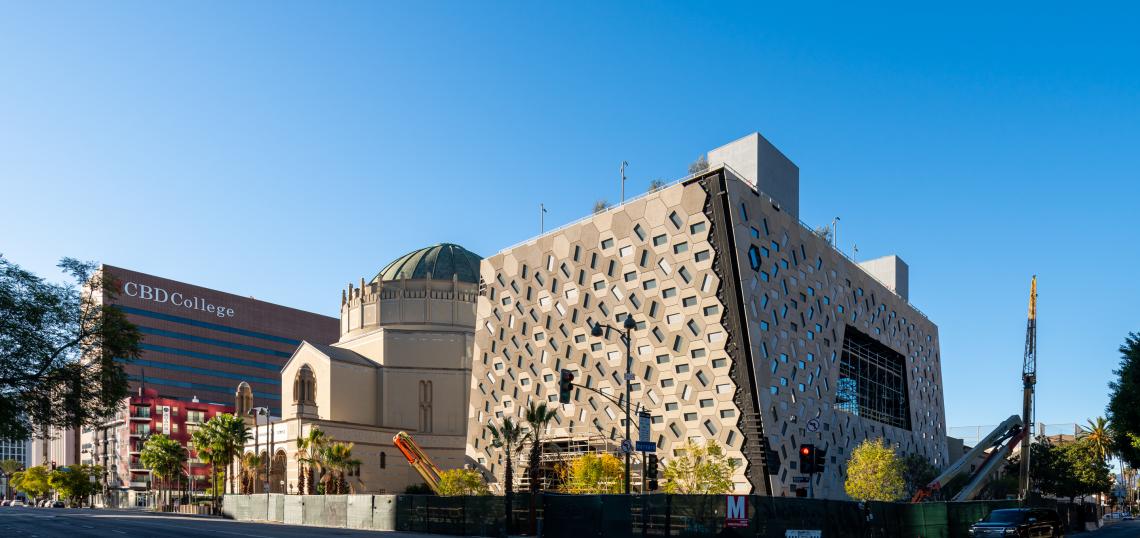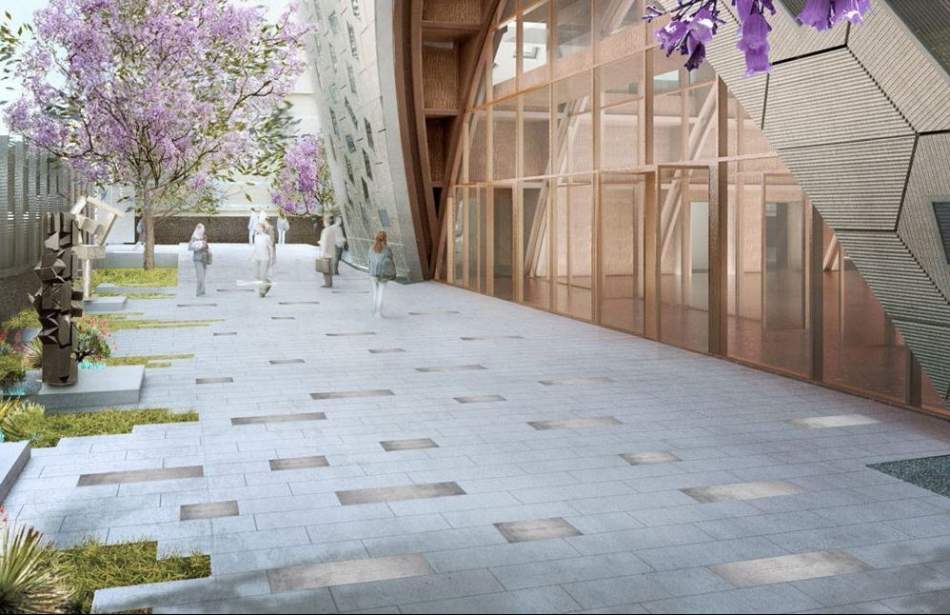One year after our last update, exterior finishes are now taking shape at the Audrey Irmas Pavilion, an expansion of Koreatown's Wilshire Boulevard Temple.
 View of the Audrey Irmas Pavilion looking north from across Wilshire BoulevardHunter Kerhart Architectural Photography
View of the Audrey Irmas Pavilion looking north from across Wilshire BoulevardHunter Kerhart Architectural Photography
Located at the northwest corner of Wilshire and Harvard Boulevards, the three-story steel-frame building will include a chapel, a ballroom, meeting rooms, performance spaces, and a rooftop garden, according to a project website.
Rem Koolhaas and Shohei Shigematsu of OMA are designing the 55,000-square-foot building, which is the firm's first Los Angeles-area project. The pavilion slopes east toward Harvard Boulevard, away from the historic temple, and is clad in a series of trapezoidal panels, inspired by the look of temple's sanctuary.
In addition to OMA, the project's design team also includes executive architect Gruen Associates and landscape architect Studio MLA.
 Rendered view of the Audrey Irmas Pavilion looking north from across Wilshire BoulevardOMA
Rendered view of the Audrey Irmas Pavilion looking north from across Wilshire BoulevardOMA
The Audrey Irmas Pavilion, which is named for the project's principal donor, will also be home to the Annenberg Foundation's initiative for purposeful aging. The center, which will be open to the surrounding Koreatown community, will provide wellness, technology, and social programs, as well as financial education courses.
The Wilshire Boulevard Temple has raised more than $90 million for the project to date, according to its website. Completion of construction is expected later this year.
Although the Audrey Irmas Pavilion is OMA's first building in Los Angeles, the firm has other projects in development within the city. In Downtown, OMA and Studio MLA have partnered on plans for a new park at the intersection of 1st Street and Broadway, although that progress on that green space has stalled due to a lack of funding.
- Audrey Irmas Pavilion (Urbanize LA)








