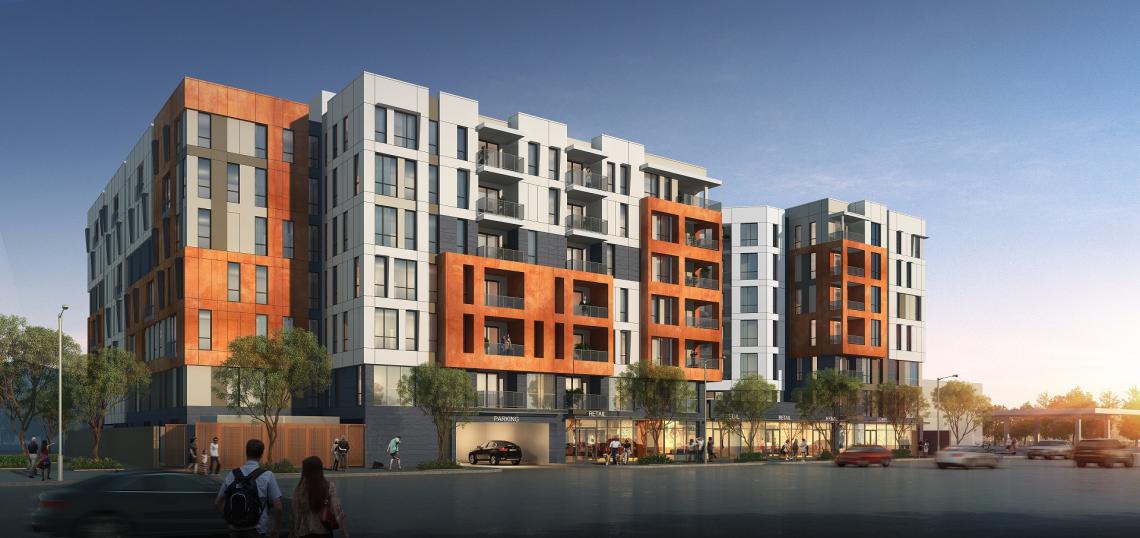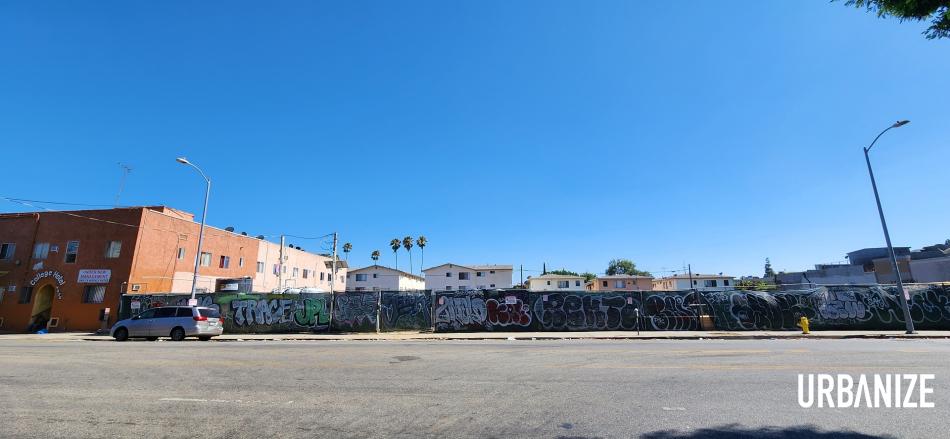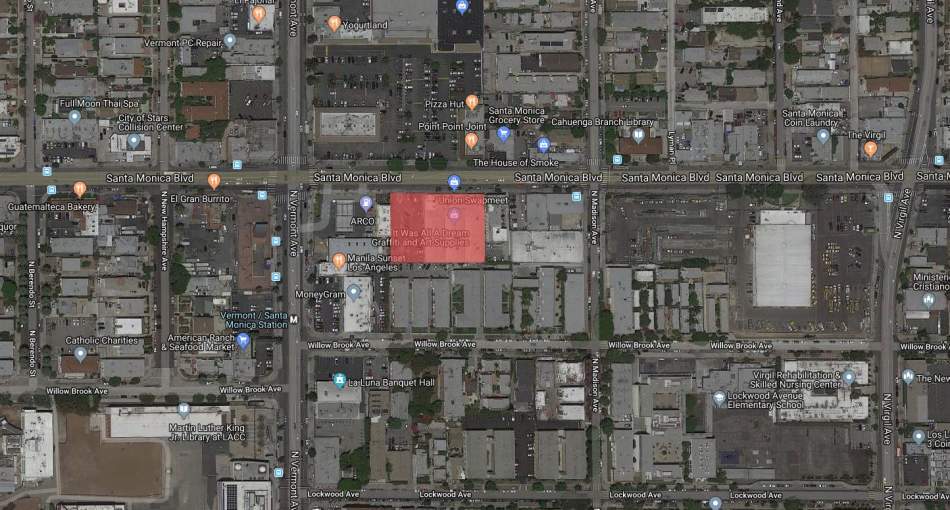More than one year after commencing work in in East Hollywood, excavation continues for a mixed-use project from Jamison Services, Inc. at the former site of the Union Swapmeet.
Located a short walk east of Metro's Vermont/Santa Monica Station at 4632 W. Santa Monica Boulevard, the project will eventually consist of a a seven-story building featuring 177 one- and two-bedroom apartments above roughly 6,000 square feet of ground-floor retail space and a two-level, 224-car underground garage.
Approved plans make use of the Transit Oriented Communities guidelines to permit a larger structure than otherwise permitted by zoning rules. In exchange, 20 of the new apartments are to be set aside as deed-restricted affordable housing at the extremely low-income level.
BSB Design is designing 4632 Santa Monica, which is depicted in a rendering as a contemporary podium-type building, which will also include a fitness room, a club room, co-working spaces, and a rooftop amenity deck.
"The Mondrian-inspired façade reduces the sense of scale, while the central courtyard on the six residential floors provides a surprise break in the façade," reads a narrative from a landing page on the firm's website.
The project is the second of two large mixed-use buildings under construction near Vermont/Santa Monica Station, joining a 187-unit apartment complex from LTSC which broke ground last year.
Follow us on social media:
Twitter / Facebook / LinkedIn / Threads / Instagram
- 4632 Santa Monica Boulevard (Urbanize LA)









