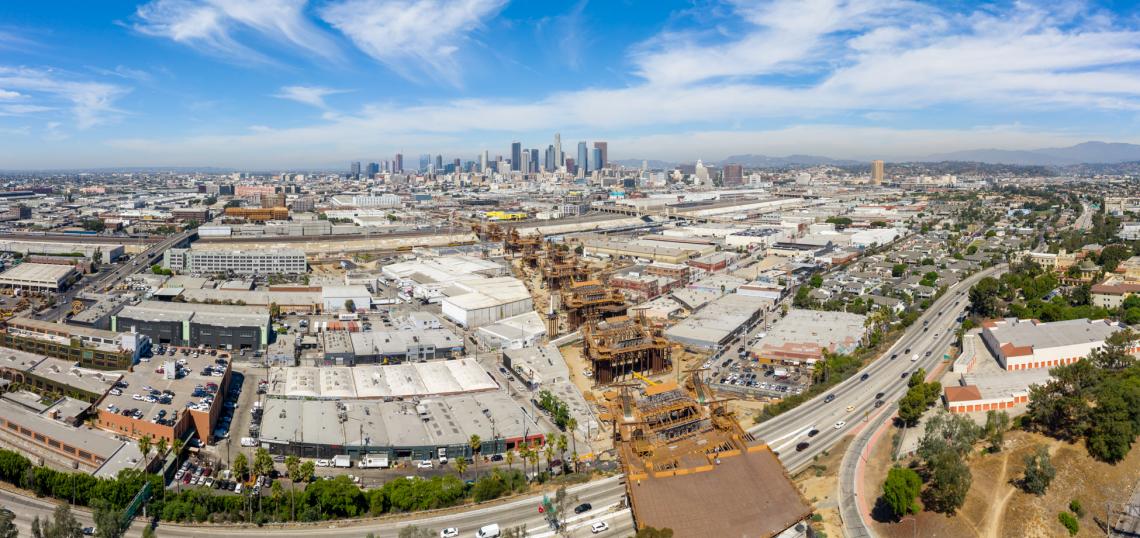Progress on the new Sixth Street Viaduct is slowly but surely moving along. Since our last look in January, the overall contour of the bridge has become more evident - as shown in Hunter Kerhart's recent aerial photos.
The project is replacing the original 1932 Sixth Street Viaduct, which connected Downtown's Arts District to East LA's Boyle Heights. The iconic Art Deco bridge was demolished in early 2016 due to a rare alkali-silica reaction that compromised the integrity of its concrete, as well as seismic vulnerability.
The design of the new multi-modal bridge was created by Los Angeles architect, Michael Maltzan, who is part of the HNTB Corporation design-build team. It features 10 pairs of continuous concrete arches along a roadway that will span 3,500-feet over the L.A. River. Along the bridge's pedestrian paths, the project will offer five stairways for ground-level access and two separate bike ramps for cyclists.
HNTB Corp is serving as both the primary structural and civil engineer, and executive architect for the project. Construction is being led by the City of Los Angeles Bureau of Engineering, with Skanska Stacy and Witbeck (SSW) serving as the contractor.
The project also includes plans for a public park. Hargreaves Associates is responsible for designing the 12 acres of park space, which would be located beneath the viaduct on both sides of the LA River.
The $482-million project is being funded by the Federal Highway Transportation Administration and the California Department of Transportation, along with City funds. It is scheduled for completion in 2020.
- Sixth Street Viaduct Archive (Urbanize LA)







