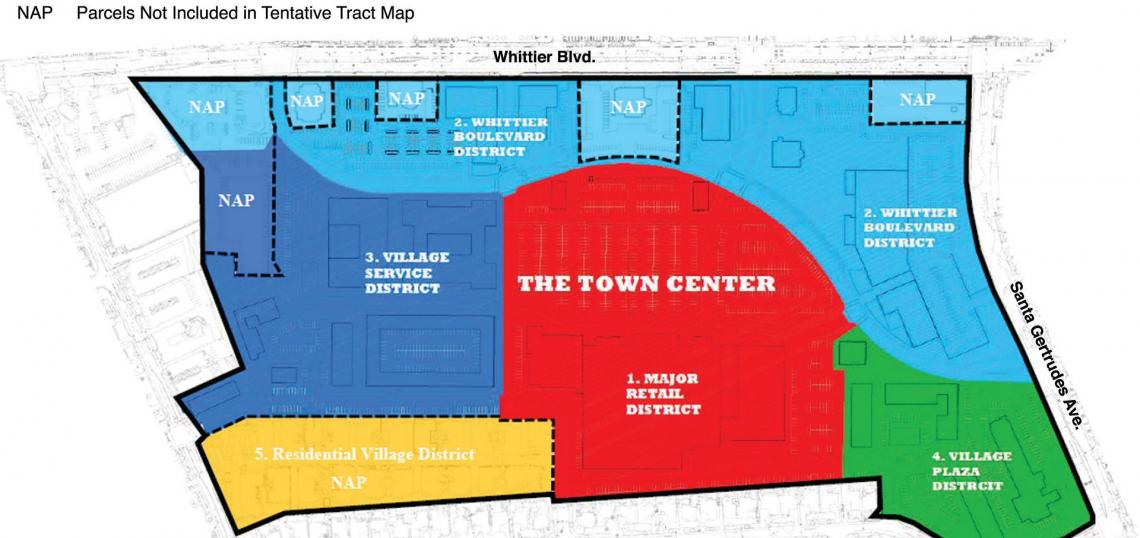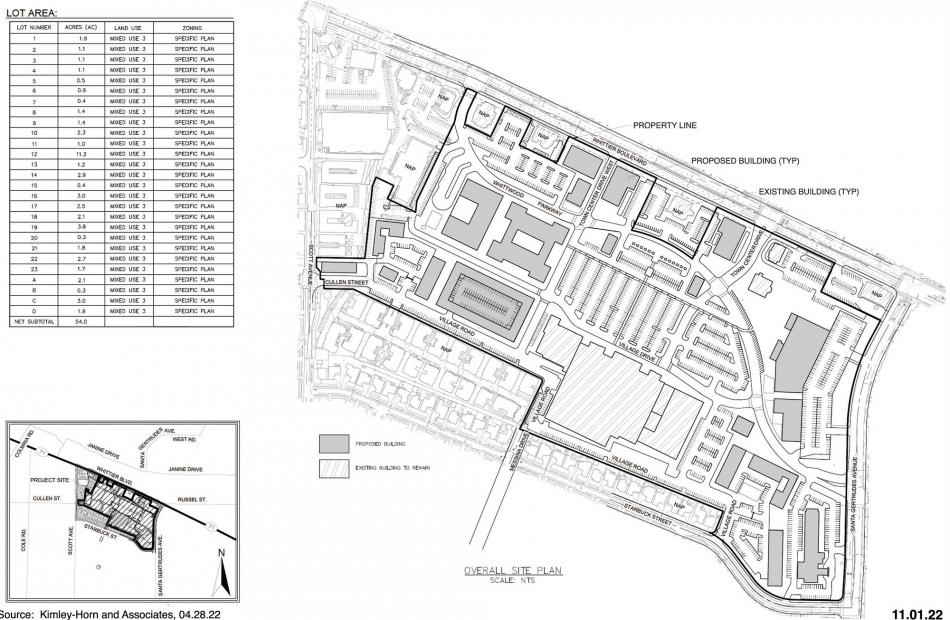A proposed update to the specific plan governing Whittier's sprawling Whittwood Town Center mall could bring about a redevelopment scheme described as a "mixed-use village."
Built in the early 1950s on a 66-acre property located at 15466 Whittier Boulevard, the mall is home to roughly 750,000 square feet of commercial uses, with a roster of tenants that includes Target, Kohl's, PetSmart, and CVS Pharmacy. Incremental renovations and redevelopments have altered the appearance of the sprawling shopping center over the years, most notably through the addition of 114 condominiums at the southwest corner of the property.
Kimco Realty Corporation, owner of the mall since 2017, is now seeking new entitlements for the property which would allow for a redevelopment of surface parking areas and older buildings. The resulting project, if fully realized, would include upwards of:
- 1,200 residential units - adding to 150 units the property is already entitled for;
- approximately 600,000 square feet of commercial space, down from 900,000 square feet of space in existing approvals;
- up to 300 guest rooms in one or more new hotels;
- a realignment of Whittwood Parkway for internal circulation purposes; and
- Reorienting an existing transit hub on the property.
The update to the existing specific plan calls for splitting Whittwood Town Center into five different zones, including:
- Major Retail District: located in the center of the property, with shops and restaurants centered on a new pedestrian plaza;
- Whittier Boulevard District: located immediately adjacent to Whittier Boulevard, incorporating existing retail and restaurant pads, and making space for new cinema, restaurant, parking, and service uses, as well as outdoor plazas and seating;
- Villages Plaza District: set in the southeast corner of the property featuring the proposed hotel rooms, smaller retail operations, residential uses, and open space;
- Villages Services District: consisting of 6.1 acres at the southwest corner of the project site, featuring a new series of buildings rising among private streets and walkways;
Plans also call for a Residential Village District, consisting of the existing townhome community at the southwest corner of the property, which is not slated for changes.
The proposed plan, which has just entered its environmental review phase, does not have an announced timeline.
More information is available at the project's official website.
The project is one of a handful large developments now being pitched for the City of Whittier, including a new plan from City Ventures, Thomas Safran & Associates, Gentefy, and SVA Architects that could bring 344 mixed-income homes and retail space to the Uptown neighborhood.
- Whittier (Urbanize LA)







