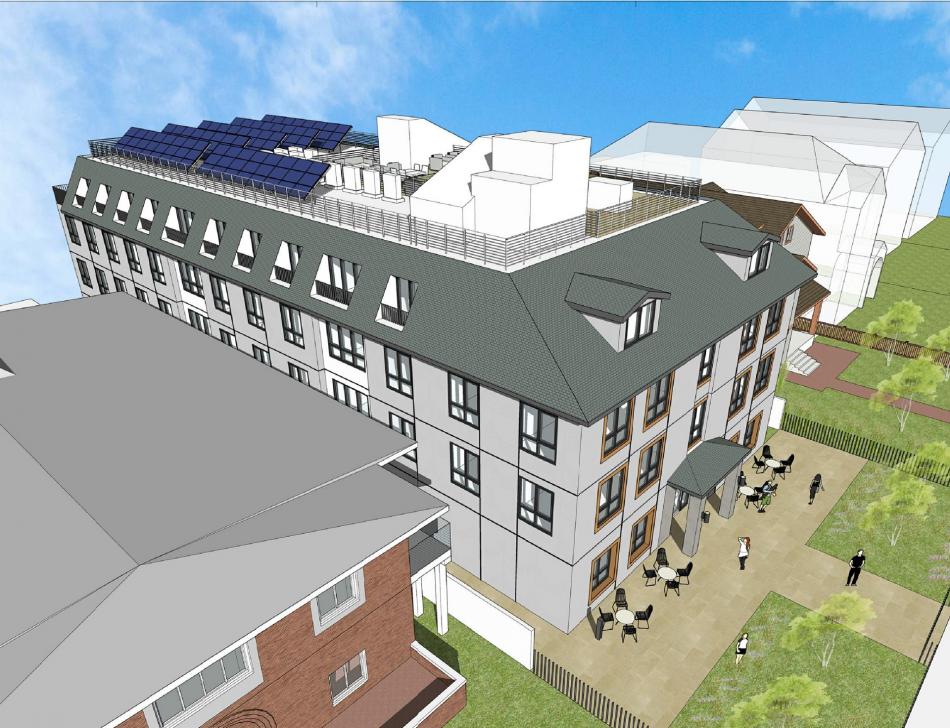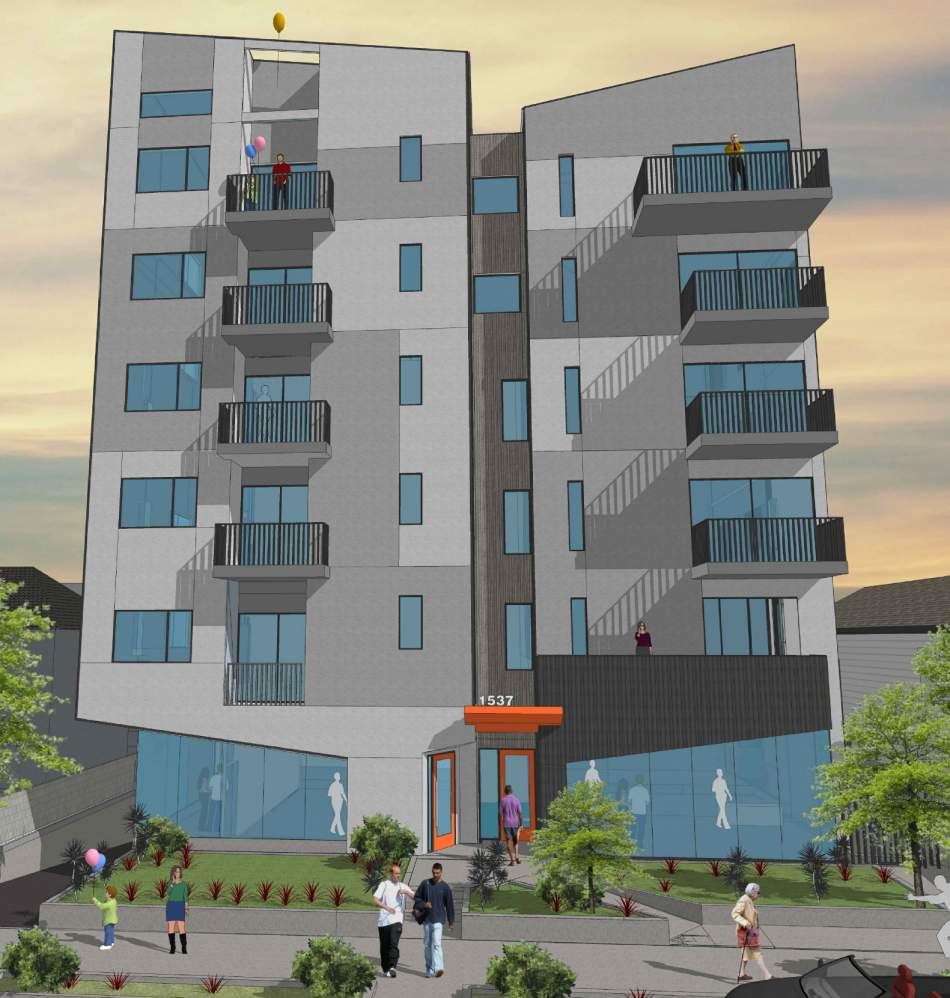At its meeting yesterday, the Los Angeles City Planning Commission upheld the approval of multifamily residential developments in University Park, Westlake, and Koreatown, rejecting appeals which sought to block the construction of both projects.
The first development considered by the Commission, slated for a property just north of Adams Boulevard at 2323 Scarff Street, secured a Zoning Administrator's approval on August 2022. Local developer Orion Capital intends to build a new four-story structure on the long-vacant property, featuring 10 four- and five-bedroom apartments above street-level parking for 18 vehicles. Under the proposed plan, one of the apartments would be set aside as deed-restricted affordable housing, making the project eligible for density bonus incentives.
JPark Architects is designing the proposed development, which is described as a modern interpretation of the Prairie Style - one of the architectural styles identified in the University Park Historic Preservation Overlay Zone plan. Though four stories in height, the building's upper most floor is hidden behind a mansard roof form. Plans call for a plaster finish, a rooftop deck, and a front courtyard.
A lengthy appeal, filed by Gary Kousnetz, Jean Frost, and Jim Childs on behalf of the West Adams Heritage Association in September, contends that the project should have been subject to an environmental impact report. Additionally, the appellants argue that the project is incompatible with the HPOZ, citing the HPOZ board's vote to deny the proposed apartment building.
A staff response notes that the HPOZ board's role is advisory, and that the Zoning Administrator was not bound by their decision. Furthermore, staff pointed to a vote to approve the project cast by the Cultural Heritage Commission's representative on the HPOZ board. Finally, staff cited the state Housing Accountability Act, which limits the city's ability to deny or reduce the scale of the building based on non-objective standards.
While the Commission ultimately failed to come to a consensus on denial of the appeal, the project had nonetheless reached its five-meeting limit, which grants approval under the state's Housing Accountability Act.
The second project, approved in September for a site at 1537-1543 W. Cambria Street in Westlake, calls for the construction of a new six-story edifice featuring 43 studio, one-, and two-bedroom apartments with semi-subterranean parking for 22 vehicles.
Project applicant Shahco, Inc. - an affiliate of the La Jolla-based company New Real Estate Market - secured entitlements using Transit Oriented Communities development incentives, allowing for a larger structure than would otherwise be permitted due to the property's base zoning. In exchange, five of the apartments are to be set aside for rent as affordable housing at the extremely low-income level.
Arcaforma is designing the proposed project, named Cambria Terrace, which would have a modern exterior of smooth stucco. Planned on-site amenities include a pair of rooftop decks.
The two appellants, neighboring property owners Alma Myllyla and Pilar Pugh, had asked the Commission to overturn the Planning Director level approval of Cambria Terrace arguing that the proposed building is too large, will negatively impact the value of their properties, lacks sufficient parking, and will be rented to drug addicts, mentally ill persons, and criminals, thereby reducing public safety. Furthermore, the appellants argued that the project should have been the subject of a community meeting prior to approval.
A staff response, noting that the project had complied with relevant zoning regulations and noticing requirements, recommend that the appeal should be denied.
In Koreatown, the Commission upheld the approval of a proposed mixed-use project at 966 S. Vermont Avenue, where applicant Teh Jing Wang is planning to replace a restaurant with a new six-story building featuring 90 studio, one-, and two-bedroom apartments atop approximately 2,815 square feet of ground-floor commercial space and an 85-car garage.
Approved plans rely on Transit Oriented Communities incentives to permit a larger structure than allowed by zoning regulations. In exchange, nine of the new apartments would be set aside as deed-restricted affordable housing at the extremely low-income level.
The project was faced with an appeal from the Supporters Alliance For Environmental Responsibility, or "SAFER," an organization affiliated with Laborers International Union of North America Local 270. The appeal argued that the project's entitlements should be put on hold, pending an environmental study.
A staff report, noting that the appellant had failed to submit any evidence in support of its claims prior to the time of its writing, recommended that the Commission should deny the appeal.
Follow us on social media:








