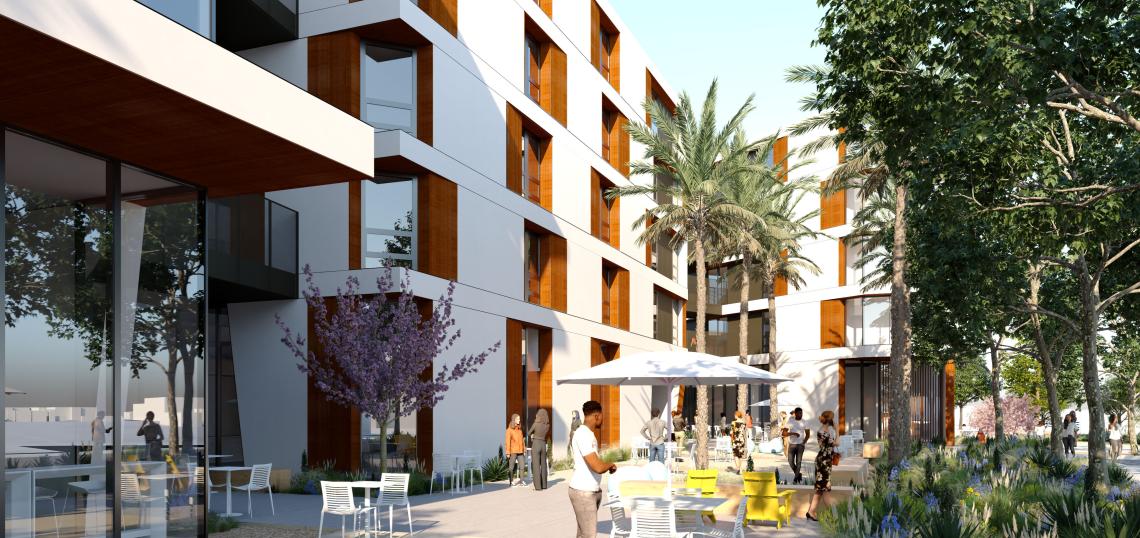A new master plan for Cal State Long Beach is set to pave the way for the school to add up to 1,600 new student beds to its campus in the years ahead. According to a notice published this week, the university is looking to get that process rolling.
A notice of exemption from the California Environmental Quality Act provides details on CSULB's new Hillside North student housing complex, which would rise just south of Parking Lot G4 on the west side of campus. Plans call for the construction of three new buildings with 108,000 square feet of combined floor area and capacity for 424 beds in single- and double-occupancy units. Plans also call for shared kitchens and study spaces, a multi-purpose room, and satellite offices for the university’s Counseling and Psychological Services program. The project will also involve an expansion of an existing Hillside dining hall and the creation of new landscaped green spaces.
According to a project website, Perkins&Will is designing Hillside North, which would include buildings rising five stories in height. The $105-million project is slated to begin work this year and open by Spring 2026.
While the project will contribute to an overhaul of Long Beach's student housing facilities, the new construction will in fact lead to a decrease in the overall capacity of Hillside. The complex currently has room for just over 1,000 beds - a total which the university’s new master plan would reduce to 694 beds by 2035. That change is described as an effort to "right size" the existing facilities, and make space for common and shared spaces which do not exist today.
The bulk of the university's new housing is planned for its Parkside complex, located at the northwest corner of campus, which would see its capacity more than double from 1,387 beds today to 3,472 beds by 2035
Follow us on social media:
Twitter / Facebook / LinkedIn / Threads / Instagram
- Long Beach (Urbanize LA)







