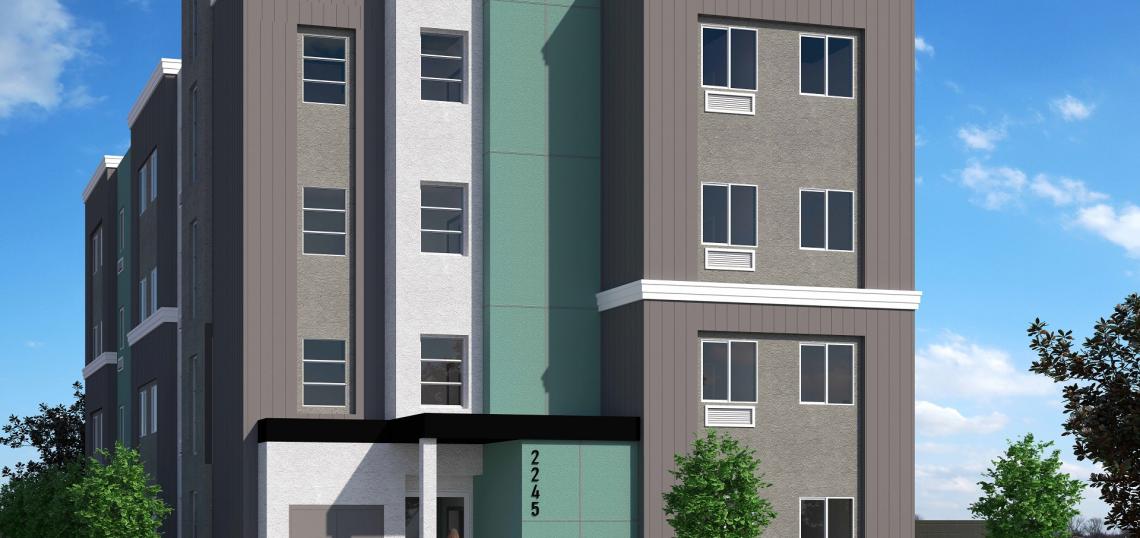A single-family home one block south of Metro's Expo/Bundy Station in Sawtelle is up for redevelopment with affordable housing, an application submitted late last month to the Los Angeles Department of City Planning.
The project, which is being entitled through the Mayor's Executive Directive 1, would rise from a corner lot located at 2245 S. Amherst Avenue. Proposed plans call for the construction of a new four-story building featuring 38 one-bedroom apartments, all of which would be set aside for low- and moderate-income households.
Requested approvals include density bonus incentives to permit greater floor area than allowed by zoning rules, as well as reductions to required setbacks and the elimination of required on-site open space.
Stockton Architects is designing the contemporary low-rise structure. A rendering portrays the project as a contemporary low-rise building clad in painted stucco.
City records list the project applicant as Thomas Beadel. Beadel, along with Stockton Architects, has initiated plans for several similar ED1 projects in other neighborhoods.
The proposed development comes as a permanent ordinance to effectuate the streamlining provisions of ED1 makes its way through the City Council approval process. The provisions of the permanent ordinance would have blocked this project as currently proposed, due to a request to waive all of the project's required open space.
The project would rise directly west across Amherst Avenue from two city block where Carmel Partners recently razed over 20 single-family homes to clear the way for a trio of new buildings which will eventually feature a combined total of 621 apartments.
Follow us on social media:
Twitter / Facebook / LinkedIn / Threads / Instagram
- Sawtelle (Urbanize LA)
Looking for affordable housing? Visit lahousing.lacity.org/aahr and housing.lacounty.gov







