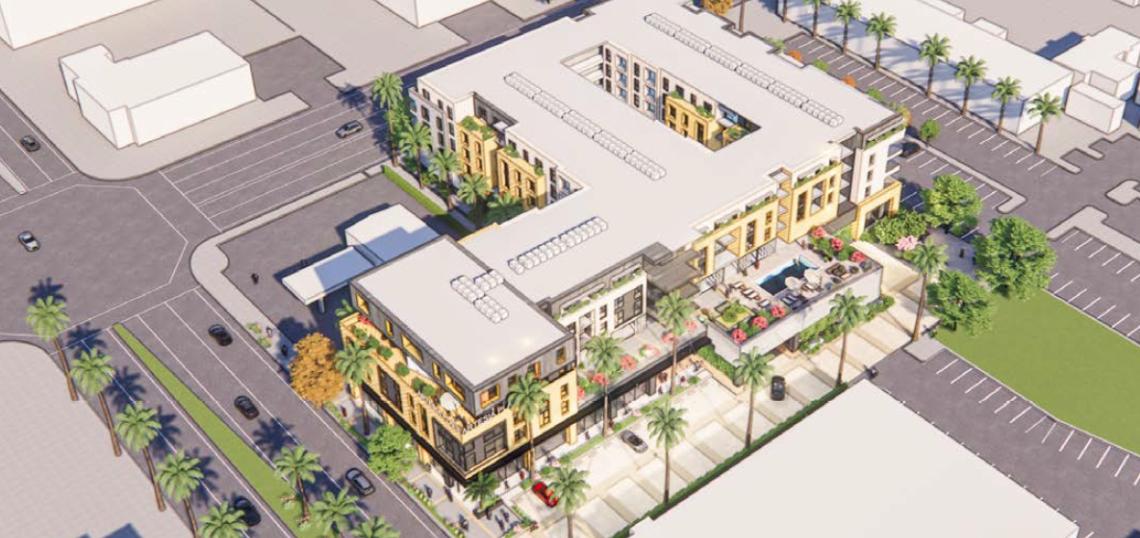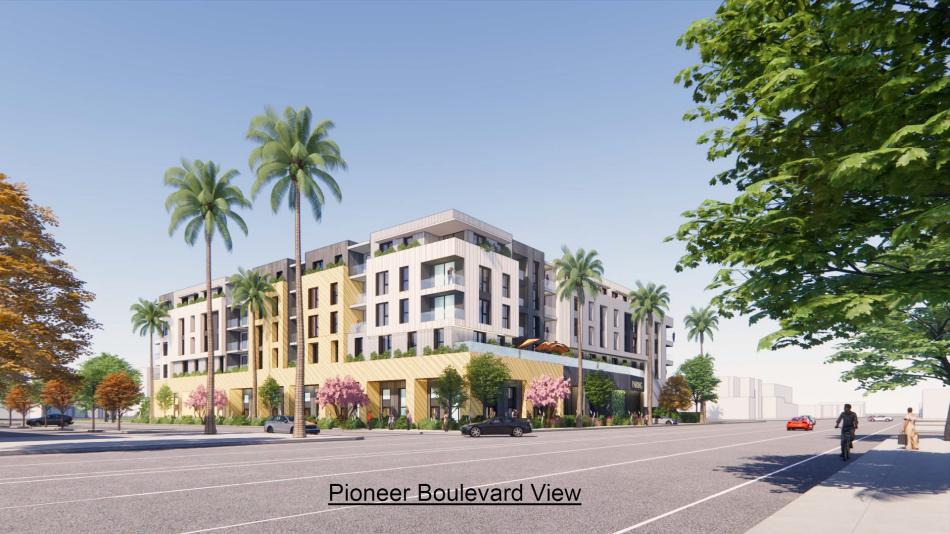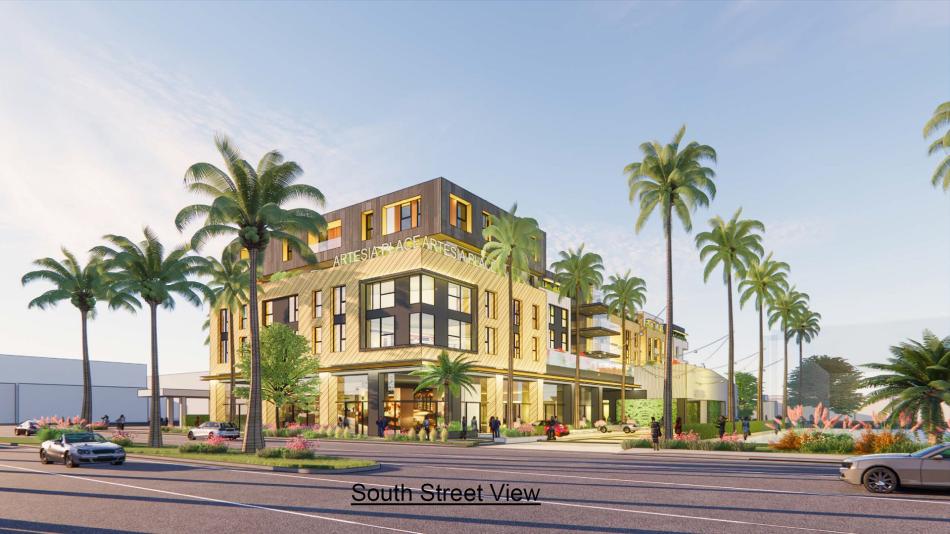A series of commercial buildings on Artesia's main commercial corridor could give way to housing and retail, per a presentation recently considered at a meeting of the Artesia City Council.
The proposed project, given the address of 11746 South Street, would rise from an L-shaped property which also has frontage on Pioneer Boulevard to the east. The 1.86-acre property would see the construction of a new five-story edifice featuring 168 apartments atop 7,000 square feet of ground-floor commercial space and parking for 222 vehicles. Plans indicate that the project would include 12 live/work loft units and eight workforce housing units.
Andmore Partners is designing the mixed-use project, which is depicted in renderings as a contemporary podium-type building. Retail uses would be oriented toward the northern side of the site, fronting South Street, while live/work apartments would line the southern and eastern property lines. Images also show that the building would include a central courtyard and a south-facing amenity deck at the podium level.
Property records list the owner of the development site as Pioneer Rock Properties.
The proposed project may be a sign of things to come in Artesia, where a new specific plan for the city's downtown along Pioneer Boulevard is expected to pave the way for similar housing developments. The future southern terminus of Metro's Southeast Gateway Line - formerly the West Santa Ana Branch - is planned one block to the north of the project site, and is expected to be open for passenger service by 2035.
Follow us on social media:
Twitter / Facebook / LinkedIn / Threads / Instagram
- Artesia (Urbanize LA)









