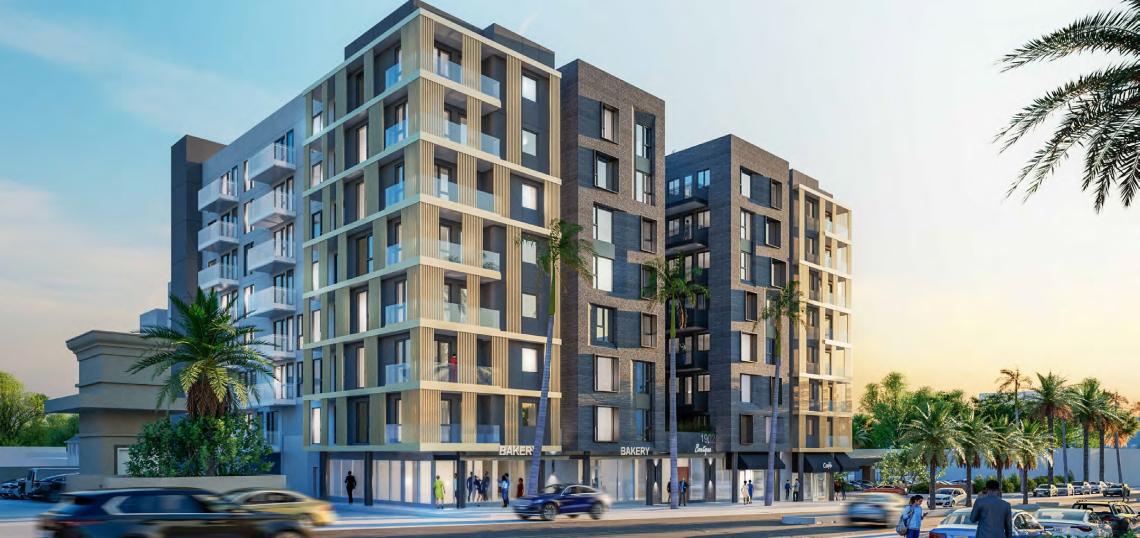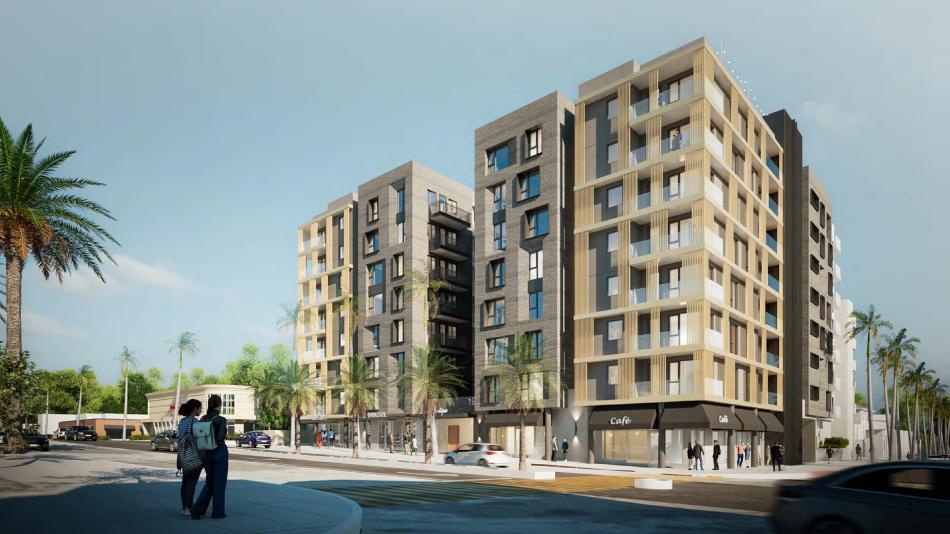A new presentation to the Santa Monica Architectural Review Board reveals design tweaks for a proposed mixed-use apartment complex at 1902 Wilshire Boulevard.
The proposed project from Cypress Equity Investments, is envisioned as an eight-story building featuring 140 residential units - including 14 for lower-income renters - above 6,381 square feet of ground-floor commercial space and parkign for nearly 200 vehicles. Current plans have been revised from the smaller five-tsory, 71-unit building slated for the same property under previous zoning rules.
Patrick Tighe Architecture remains the architect attached to the project, which would have an exterior of brick, porcelain, concrete, and stucco.
"The project is composed of a series of volumes organized to create a linear open space above a podium and oriented in a north/south direction, with its opening onto Wilshire Boulevard," states a staff report. "The volumes are differentiated from one another alternately using an additive or subtractive method along the elevations. As the design wraps the corners onto 19th Street and the alley the distinction between the volumes becomes less visible until the south elevation presents as a quiet, cohesive elevation."
The report recommends approval of the project's design.
CEI, based out of neighboring Los Angeles, has more than a half-dozen new apartment buildings now planned or under construction in Santa Monica, as well as an under-construction project in Echo Park.
Follow us on social media:
Twitter / Facebook / LinkedIn / Threads / Instagram
- 1902 Wilshire Boulevard (Urbanize LA)









