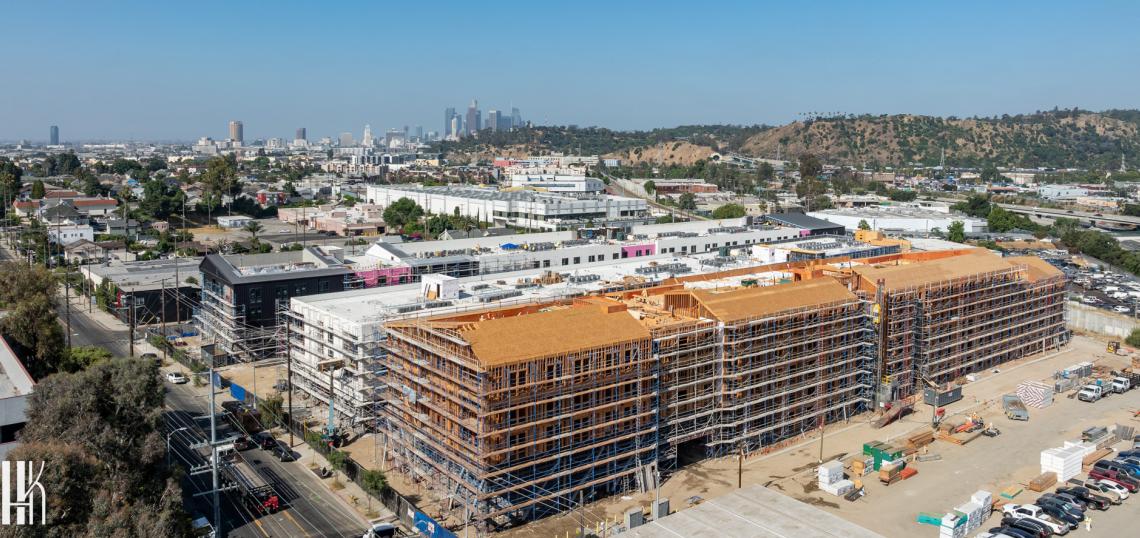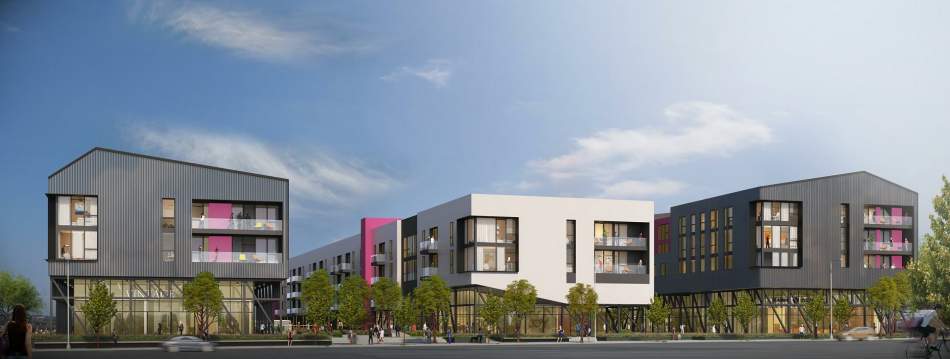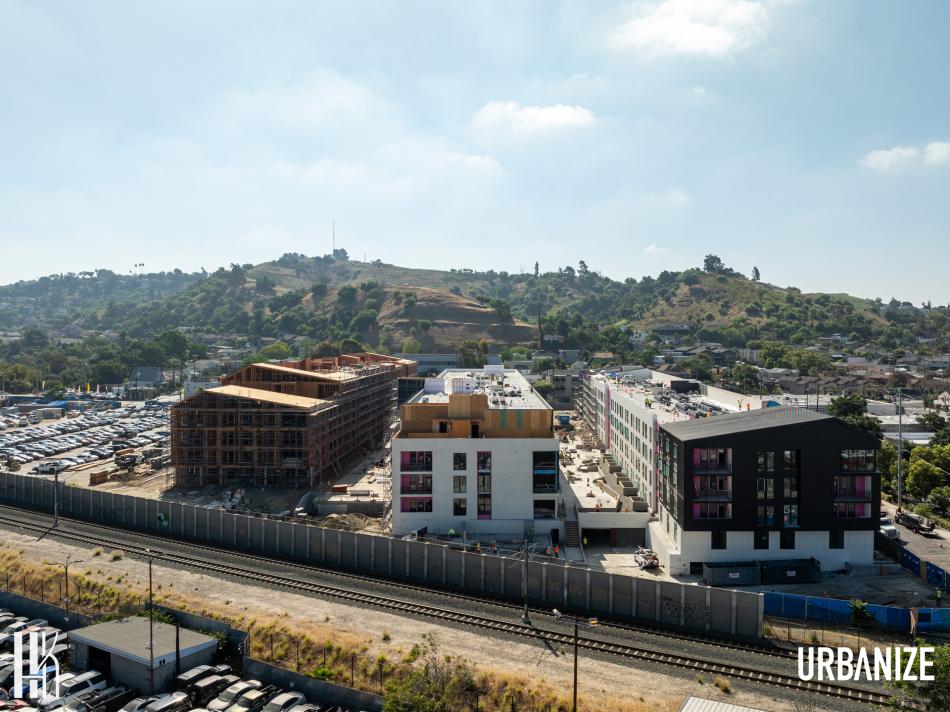Just south of the Metro A Line's Heritage Square Station in Lincoln Heights, exterior finishes are beginning to take shape for a mixed-use development from Max Collaborative and Pinyon Group.
The project, located on a former industrial site at 141 Avenue 34, will eventually feature 468 studio, one-, and two-bedroom apartments above roughly 16,000 square feet of ground-floor retail space and parking for 311 vehicles.
Pinyon entitled the site for development using Transit Oriented Communities incentives to allow greater density and less on-site parking than normally allowed by zoning rules. In exchange, 66 of the apartments are to be set aside as very low-income affordable housing for a period of 55 years.
KFA Architecture is designing the project, which is composed of three interconnected buildings ranging between four and five stories in height. Renderings show an exterior of stucco and metal, with buildings arranged parallel to one another and separated by outdoor amenity decks.
The project, which began work in late 2022, is expected to be built over a roughly three-year period.
During the entitlement process, the project was faced with vocal pushback from Lincoln Heights residents, who argued that the proposed development would accelerate gentrification of the surrounding neighborhood. Additionally, some alleged that the excavation required for building foundations and subterranean parking would release toxins embedded in the soil - a vestige of past heavy industrial uses on the property.
Follow us on social media:
Twitter / Facebook / LinkedIn / Threads / Instagram
- 141 Avenue 34 (Urbanize LA)









