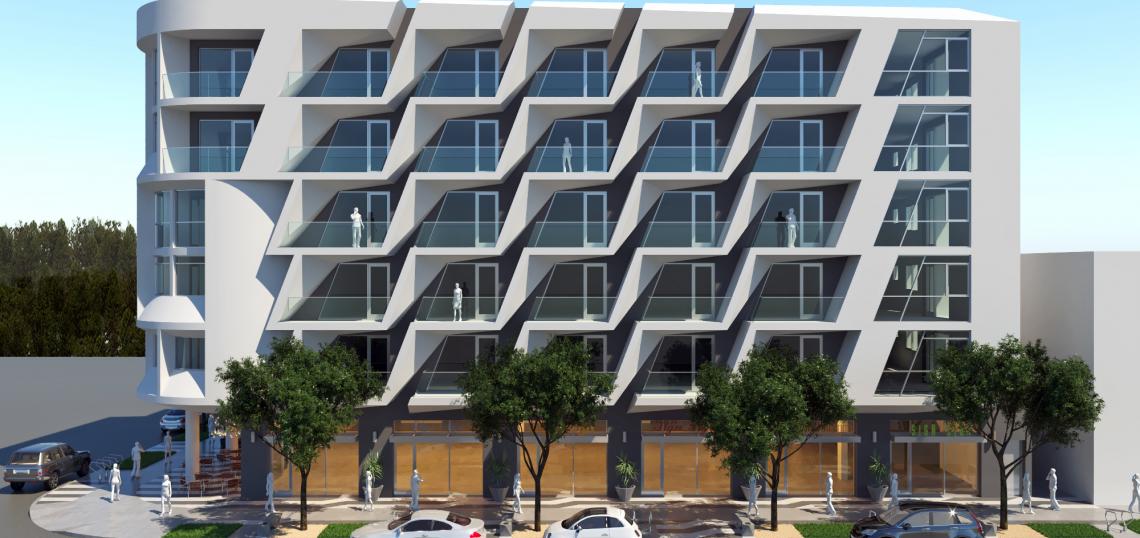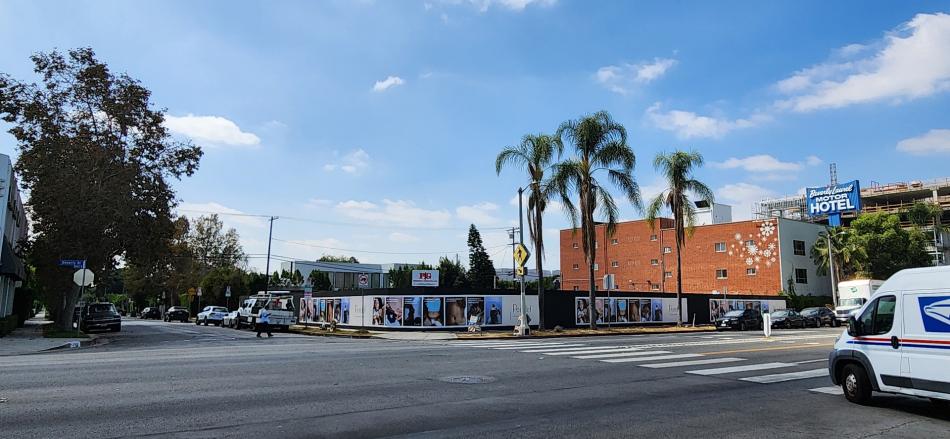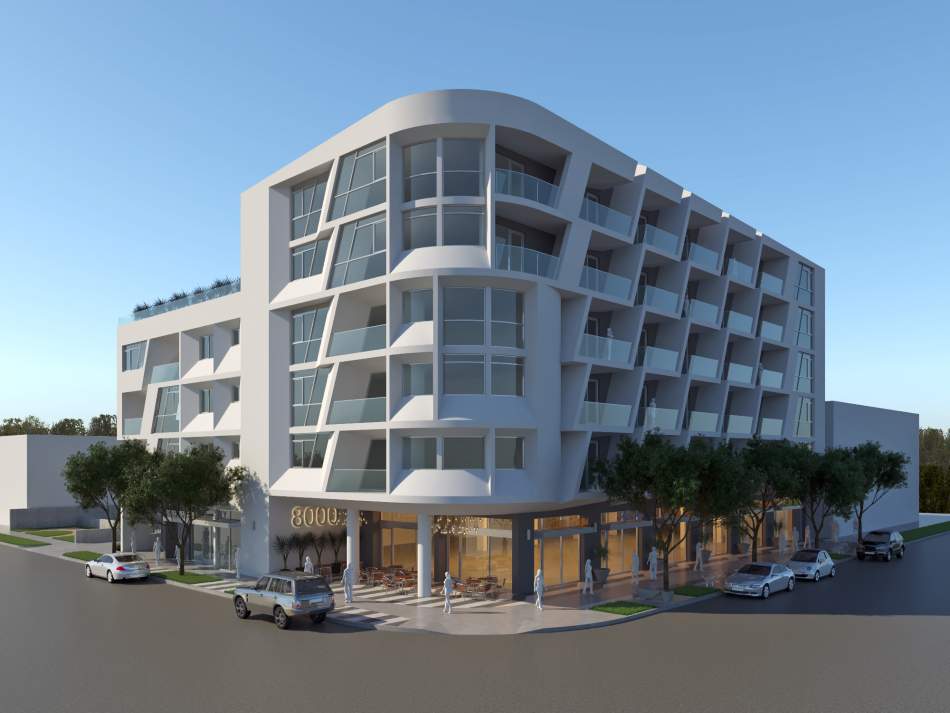In Beverly Grove, a commercial building located two blocks west of Fairfax Avenue has been felled for the construction of a long-planned mixed-use development.
The project from South Park Group, approved in 2018 for a site at 8000 W. Beverly Boulevard, calls for the construction of a six-story building that will feature 56 studio, one-, and two-bedroom apartments and one accessory dwelling unit. In addition, the building would include 1,375 square feet of ground-floor retail space and subterranean parking for more than 30 vehicles.
Project entitlements include density bonus incentives to permit a larger building than allowed by zoning rules. The developer will set aside six apartments for very low-income households in exchange for the incentives, as well as two moderate-income units as a condition of approval.
The approved design concept was developed by Plus Architects. Renderings portray a contemporary podium-type building with a large amenity deck.
The project site sits just west of a new senior housing complex taking shape at the intersection of Beverly and Crescent Heights Boulevard, as well as a mixed-use building that will rise within the walls of the former Fairfax Theatre.
South Park Group, which is based out of a nearby property along Beverly Boulevard, is not done in the Beverly Grove neighborhood. The company also has received approval for a mixed-use apartment complex on La Cienega Boulevard, just north of the Beverly Center.
Follow us on social media:









