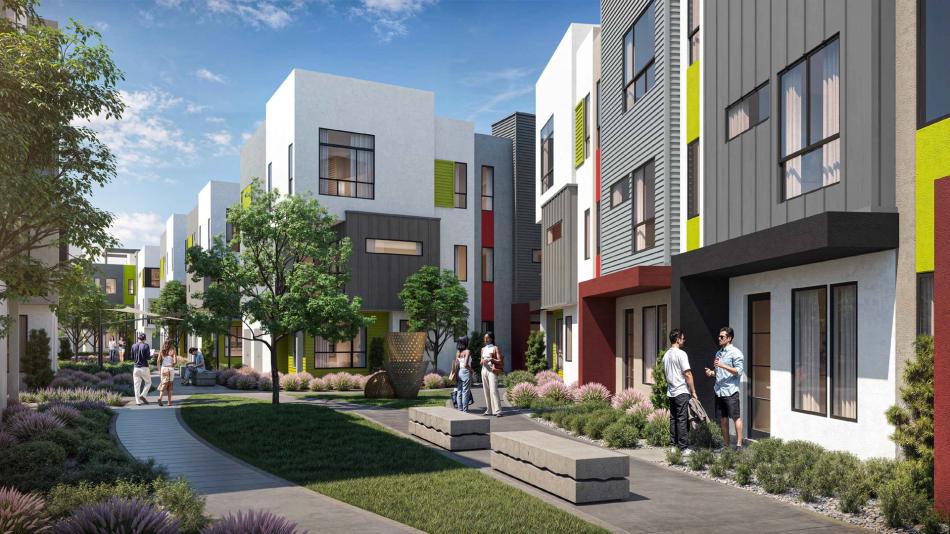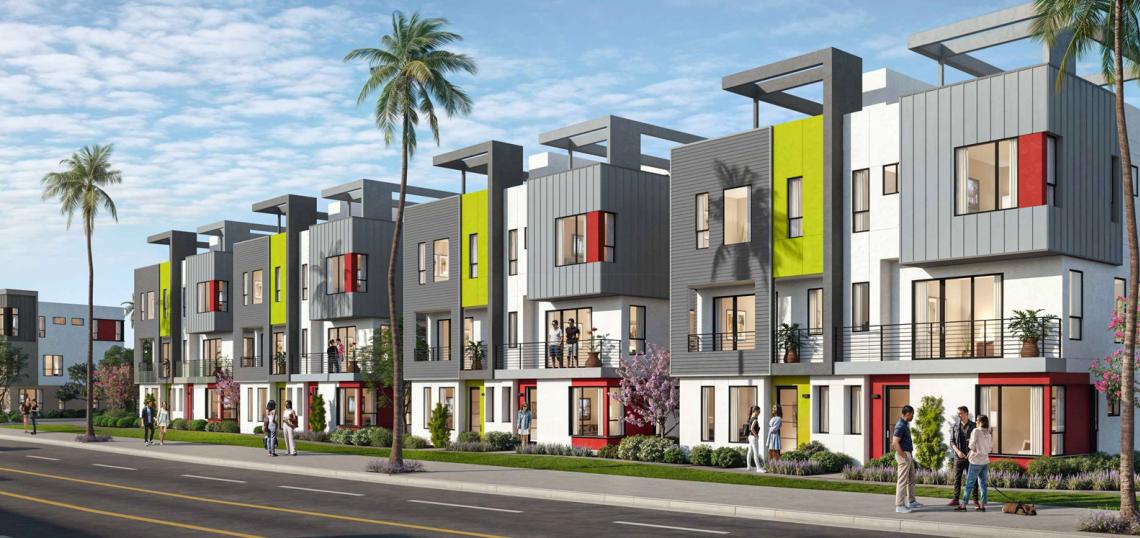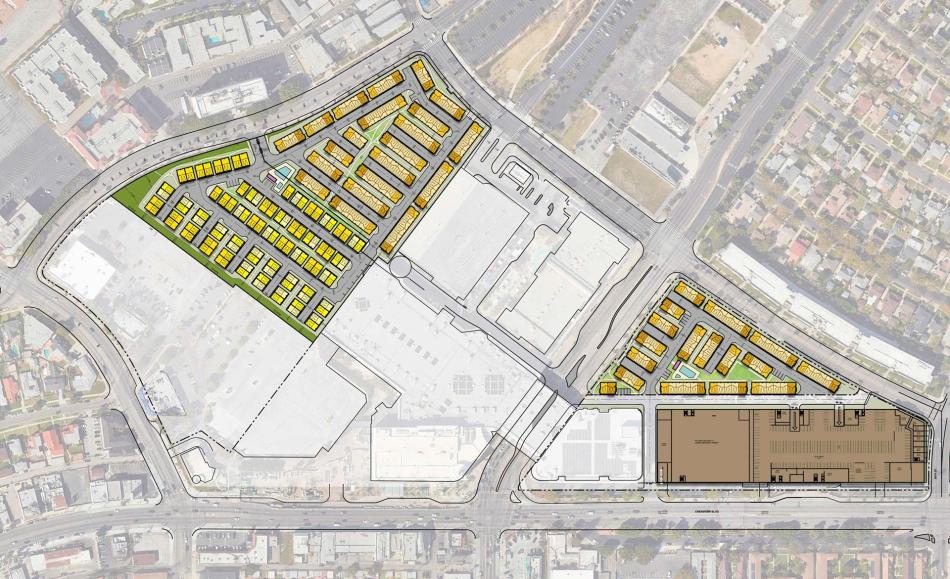Harridge Development Group has plans for even more housing at the Baldwin Hills Crenshaw Plaza mall.
Yesterday, the developer submitted an application to the Planning Department seeking sign offs for new townhomes and duplexes on what is now surface parking along Martin Luther King Jr. Boulevard, Santa Rosalia Drive, and Marlton Avenue. Plans call for a total of 290 residential units - including 80 homes on the mall's north block and 210 homes on its south block - with 10 percent of homes to be reserved for households earning up to 60 and 80 percent of the area median income level.
 Rendering of proposed townhomes and duplexes at Baldwin Hills/Crenshaw Plaza mallDanielian Associates
Rendering of proposed townhomes and duplexes at Baldwin Hills/Crenshaw Plaza mallDanielian Associates
Danielian Associates is designing the buildings, while Border serves as the project's landscape architects. Renderings show contemporary three-story structures offering a mix of two- and three-bedroom floor plans.
The project is the second component of the mall's redevelopment, following a 636-unit apartment complex which Harridge filed for approvals last year. That mixed-use complex would sit at the northern edge of the mall property, at Crenshaw Boulevard and 39th Street.
Harridge, which acquired the 42-acre mall property three years ago, acquired entitlements to build up to 330,000 square feet of shops and restaurants, more than 140,000 square feet of offices, up to 400 hotel rooms, and 961 homes on the land.
When it cased the winning bid for the mall site in August 2021, Harridge beat a competing proposal from the community-based Downtown Crenshaw Rising organization. The organization has since sued, arguing that the decision to reject its $115-million bid was tied to racism.
Follow us on social media:
Twitter / Facebook / LinkedIn / Threads / Instagram
- Baldwin Hills/Crenshaw Plaza (Urbanize LA)








