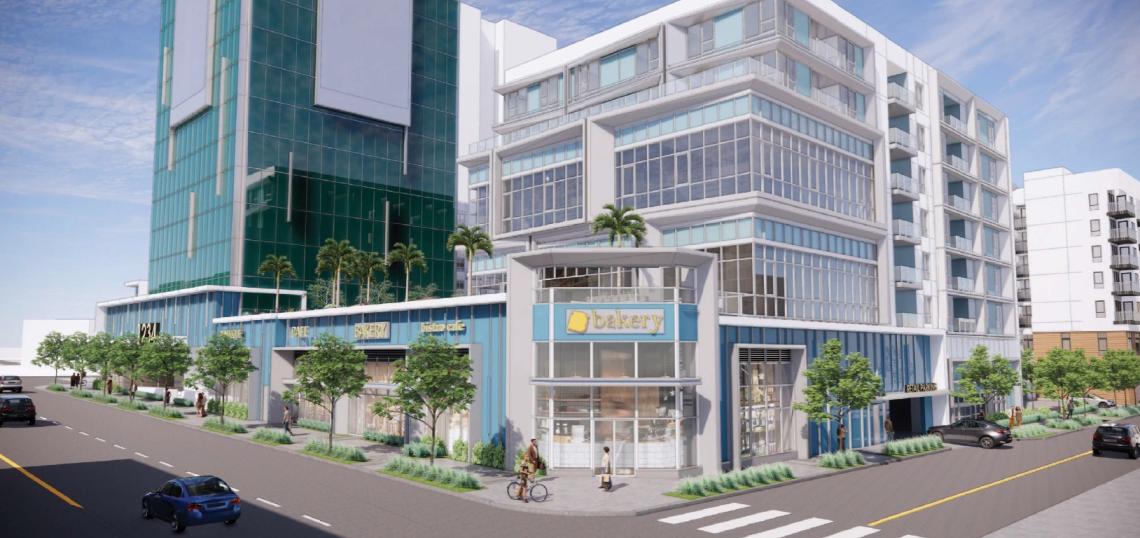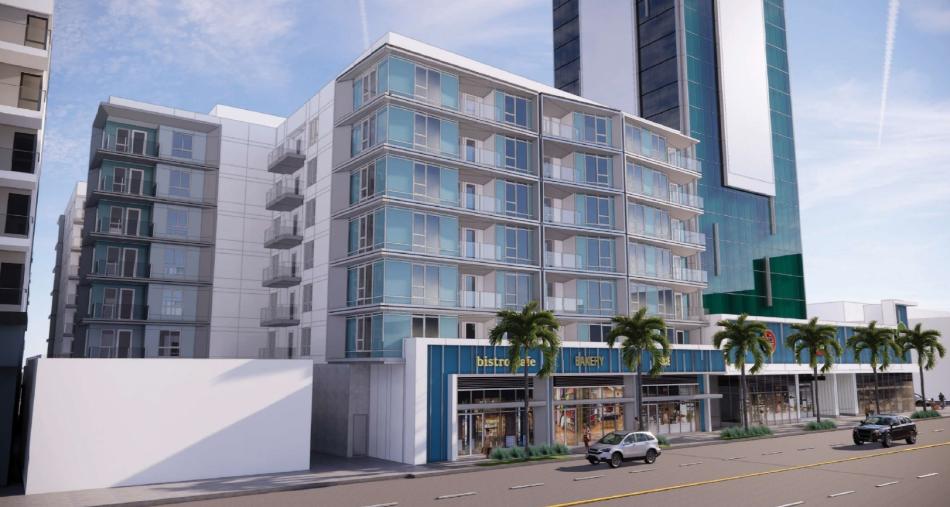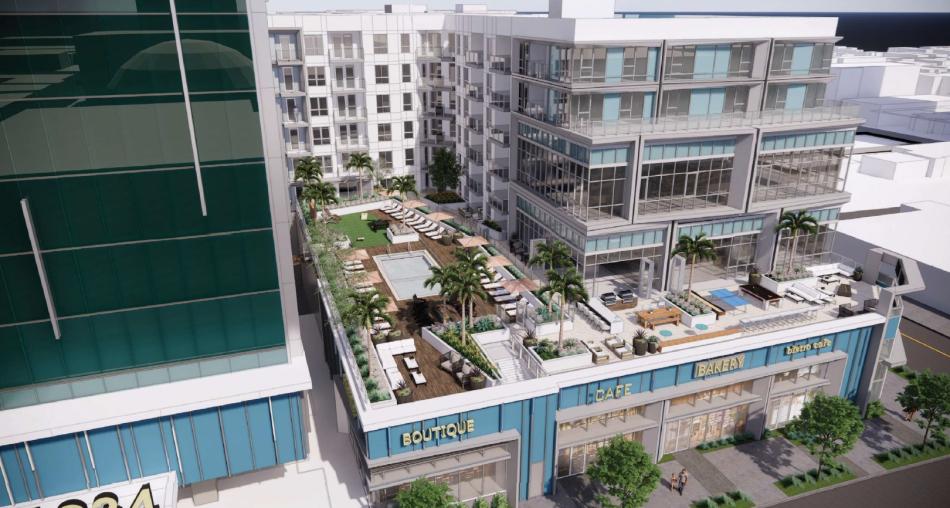A proposed mixed-use development which would bring new housing and retail to the intersection of Sunset and Vine in Hollywood continues to inch forward, now securing the approval of the Los Angeles City Planning Commission.
The proposed project from Sares-Regis Group, which would replace commercial buildings at the southeast corner of the famed intersection, calls for the construction of a new eight-story building featuring 170 apartments above roughly 9,300 square feet of ground-floor commercial space and parking for 284 vehicles.
Sares-Regis has proposed a project using density bonus incentives to permit a larger structure than allowed by zoning rules. In exchange for the development incentives, 34 of the proposed studio, one-, and two-bedroom dwellings would be reserved as affordable housing at the very low-income and low-income levels.
TCA Architects is designing the proposed podium-type building, which would wrap the perimeter of an existing 19-story tower at the intersection of Sunset and Vine. A renderings shows a setback along its western side to provide room for a residential amenity deck overlooking Vine Street.
The project is the latest in a recent string of similar mixed-use projects near Sunset and Vine, including neighboring apartment buildings developed by Hanover Company and Essex Property Trust, as well as a third project planned by Tooley Interests.
Follow us on social media:
Twitter / Facebook / LinkedIn / Threads / Instagram / Bluesky
- 6266 W. Sunset Boulevard (Urbanize LA)









