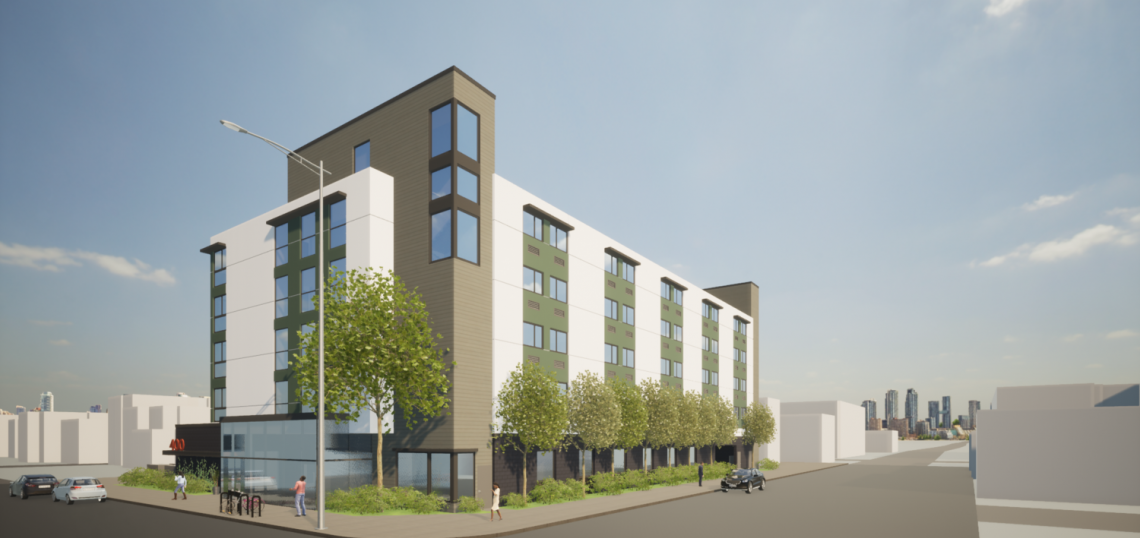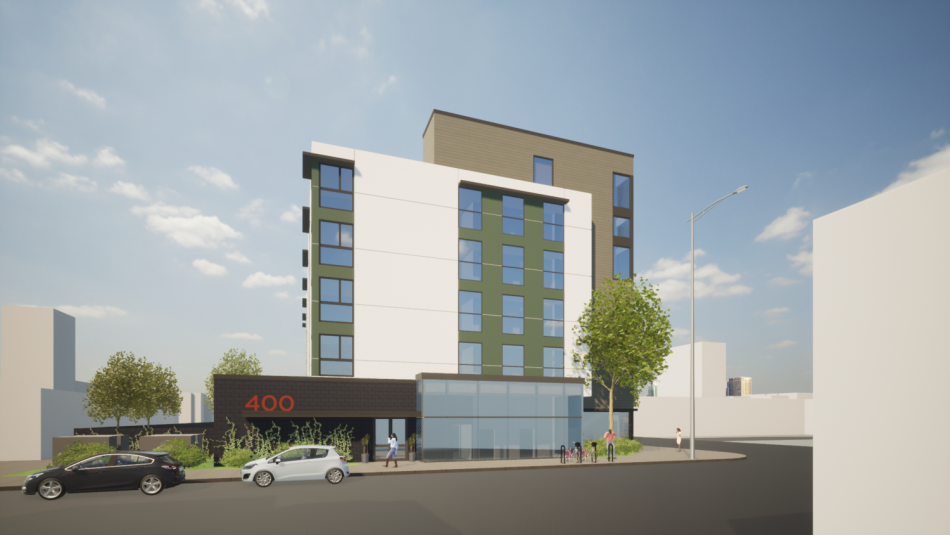In Historic South-Central, prefabricated modular units are now in place for a mixed-use development from Markwood.
An update on the project, provided via social media by architecture firm Aero Collective, shows the development at 400 E. Adams Boulevard now at its full four-story height. The project is slated to include 84 studio and one-bedroom apartments when it opens, as well as ground-floor parking for 42 vehicles.
Project entitlements include Transit Oriented Communities incentives, which permit a larger structure than allowed by zoning rules. In exchange, eight of the new apartments are to be set aside as affordable housing at the extremely low-income level. Markwood previously announced that rents in the remaining units would be set as prices catering to households earning between 120 and 150 percent of the area median income level.
The project, designed by Aero Collective with AO serving as architect as record, is portrayed in renderings as a contemporary low-rise structure. Plans call for a rooftop amenity deck.
At the time the project was announced, Markwood expected that construction would take approximately one year to complete. Installation of the modular units occurred over a roughly five-day period.
Other Markwood projects include a mixed-use building at the intersection of Santa Monica Boulevard and Barrington Avenue in Sawtelle and a proposed 66-unit apartment complex at Melrose and La Brea Avenues.
Follow us on social media:
Twitter / Facebook / LinkedIn / Threads / Instagram
- 400 E. Adams Boulevard (Urbanize LA)








