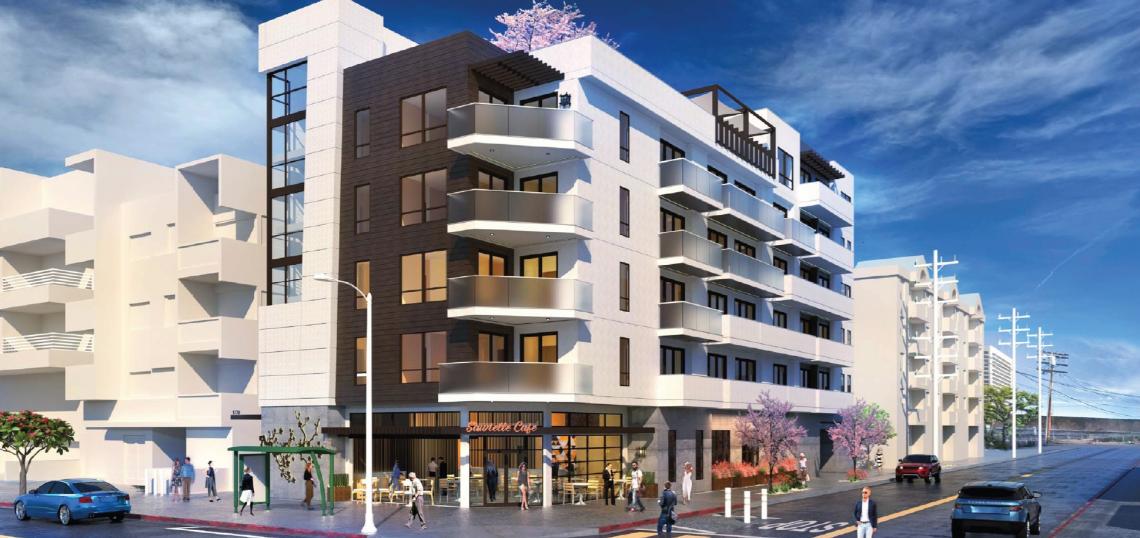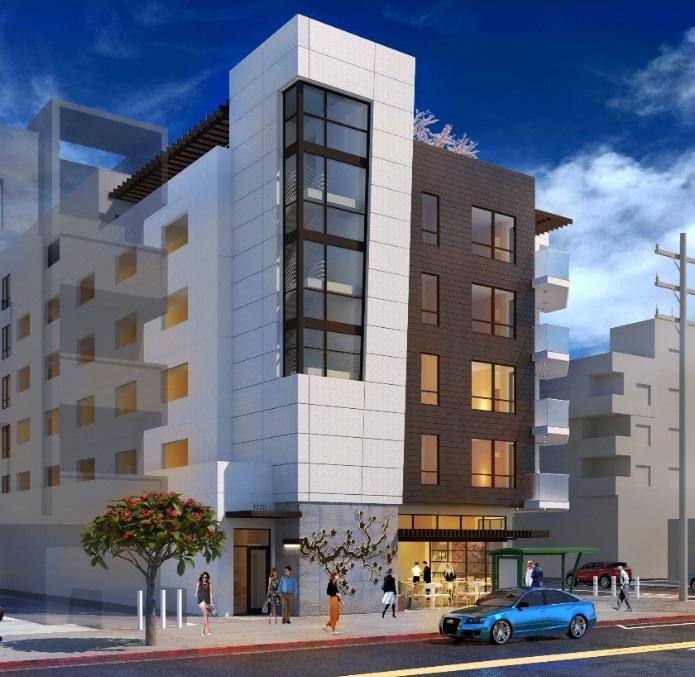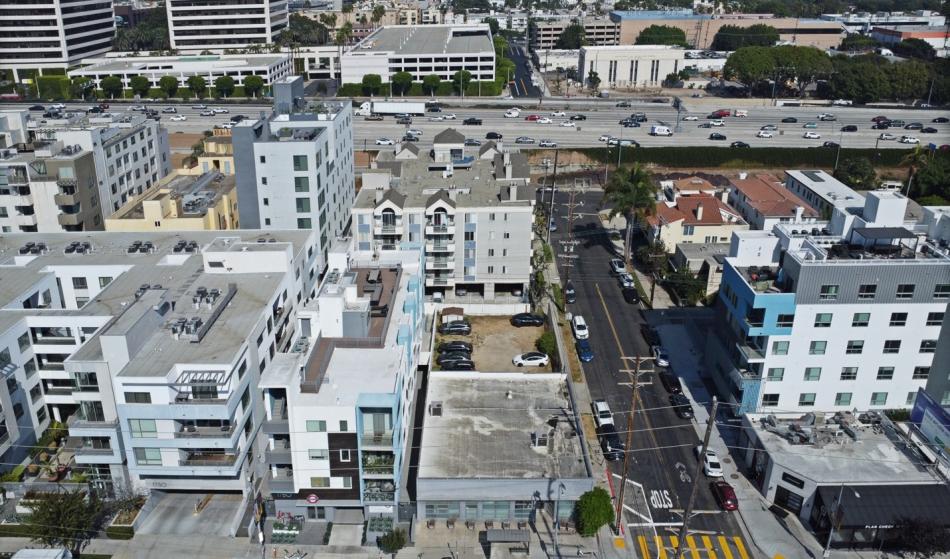A single-story commercial boulevard on the Sawtelle neighborhood's namesake street is set to make way for a mixed-use residential development, per a new application to the Los Angeles Department of City Planning.
The proposed project from developer Kayvan Naimi, who is attached to several similar developments in the Sawtelle area, is seeking new approvals for the construction of a six-story building at 1770 Sawtelle Boulevard. Plans call for 32 studio, one-, and two-bedroom apartments atop approximately 1,058 square feet of ground-floor commercial space and parking for 26 vehicles.
Requested entitlements include density bonus incentives to permit a larger structure than otherwise allowed by zoning rules. In exchange, four of the new apartments would be set aside for rent as affordable housing at the very low-income level.
Plus Architects, currently based out of the property at 1770 Sawtelle, is designing the project, which is depicted in renderings as a contemporary low-rise structure. The project application indicates that the building would include a gym and a rooftop terrace deck.
The site sits along a stretch of Sawtelle between Santa Monica and Olympic Boulevards that has seen the construction of more than a half-dozen similar projects in the past decade. The same project team had previously sought to build a smaller four-story mixed-use building with 14 apartments on the same site. However, new state housing laws adopted in recent years have permitted larger buildings than originally envisioned for the property.
Follow us on social media:
Twitter / Facebook / LinkedIn / Threads / Instagram
- Sawtelle (Urbanize LA)









