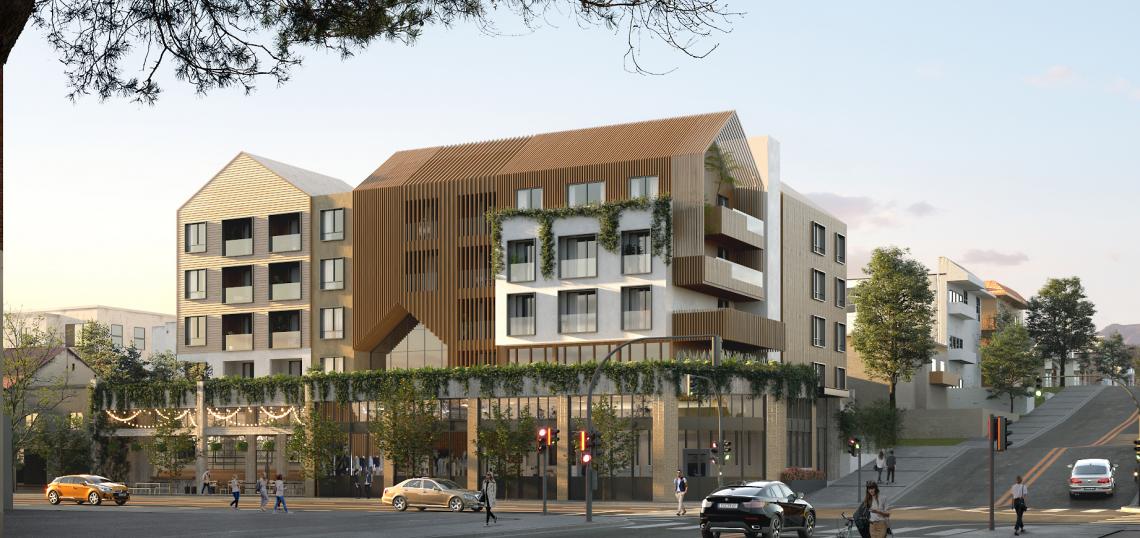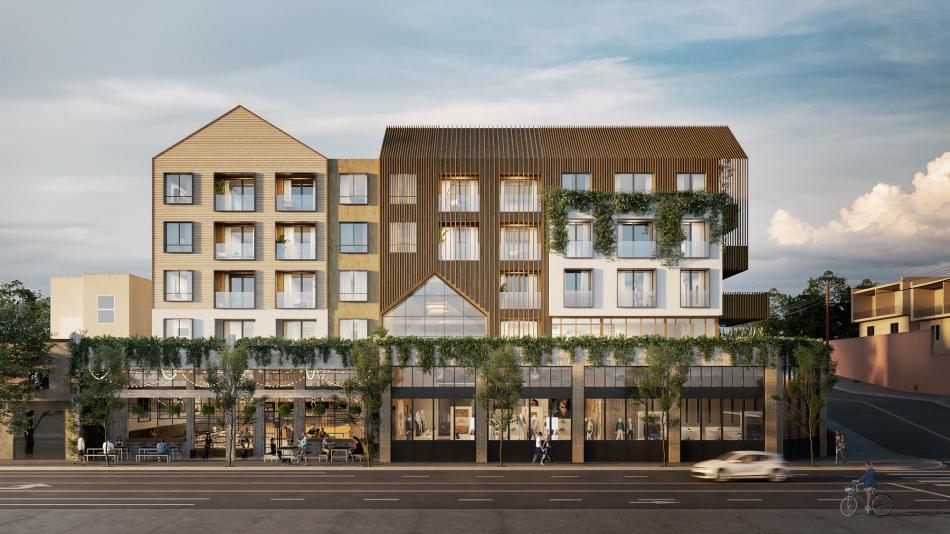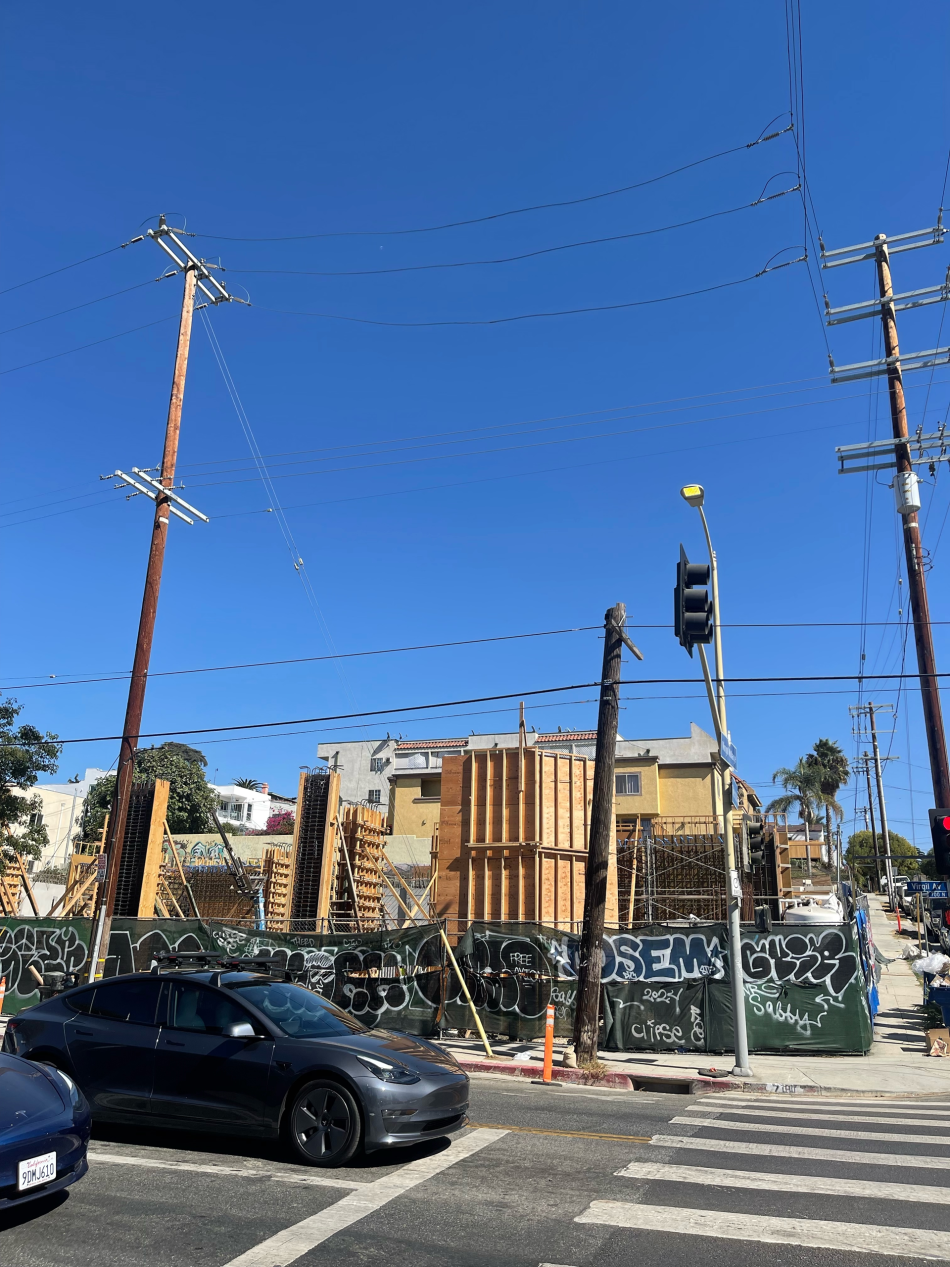Nearly two years after the first signs of work in Virgil Village, rebar cages are starting to rise for a mixed-use project at the intersection of Melrose and Virgil Avenues.
The project from Culver City-based Continental Development Group, which is located at 700 N. Virgil Avenue, will consist of a six-story, 37-unit apartment building with approximately 9,500 square feet of ground-floor commercial space at 700 N. Virgil Avenue. Plans also call for a two-level, 45-car subterranean parking garage.
Project approvals include Transit Oriented Communities incentives to permit a larger development than typically allowed by zoning rules. In exchange, four of the new studio, one-, and two-bedroom apartments are to be set aside for rent as extremely low-income affordable housing for a period of 55 years.
Kevin Tsai Architecture is designing the contemporary podium-type building.
"Situated at a corner with one dramatically sloped street face, the [six]-story building utilizes multiple entry points to access the retail space on the lower street level, private residential entry along Melrose, and a parking ramp in the rear," states a design narrative. "The double height retail space provides a substantial base for the mixture of pitched shaped structures that sit on top. These upper residential levels also feature a grand central courtyard, a [two]-story [recreation] room and lush landscaping throughout."
Continental Development Group and Kevin Tsai Architecture have also worked on a similar project a short distance south at 611 N. Virgil Avenue.
Follow us on social media:
Twitter / Facebook / LinkedIn / Threads / Instagram
- 700 N. Virgil Avenue (Urbanize LA)









