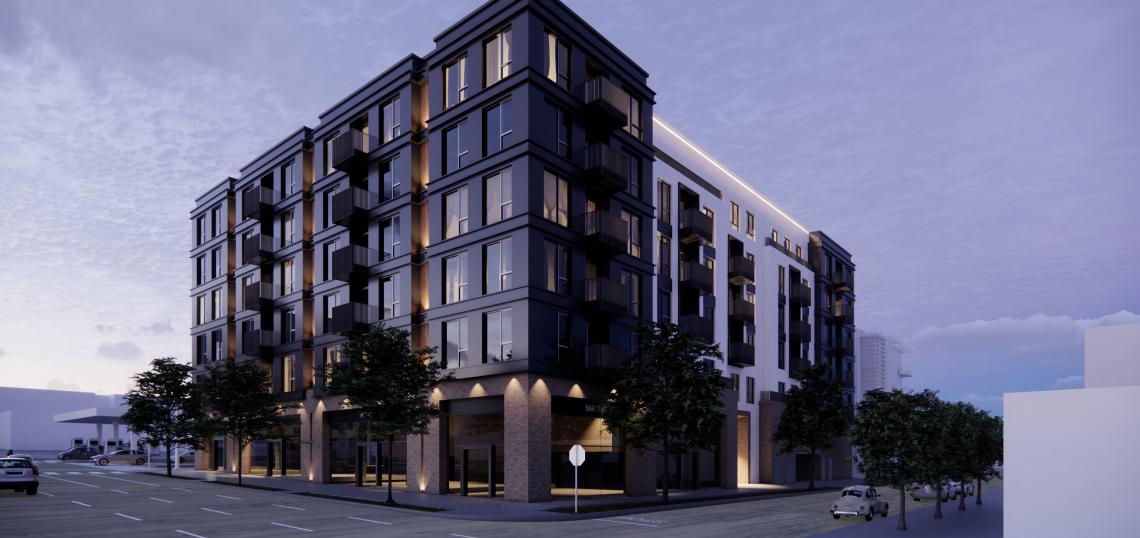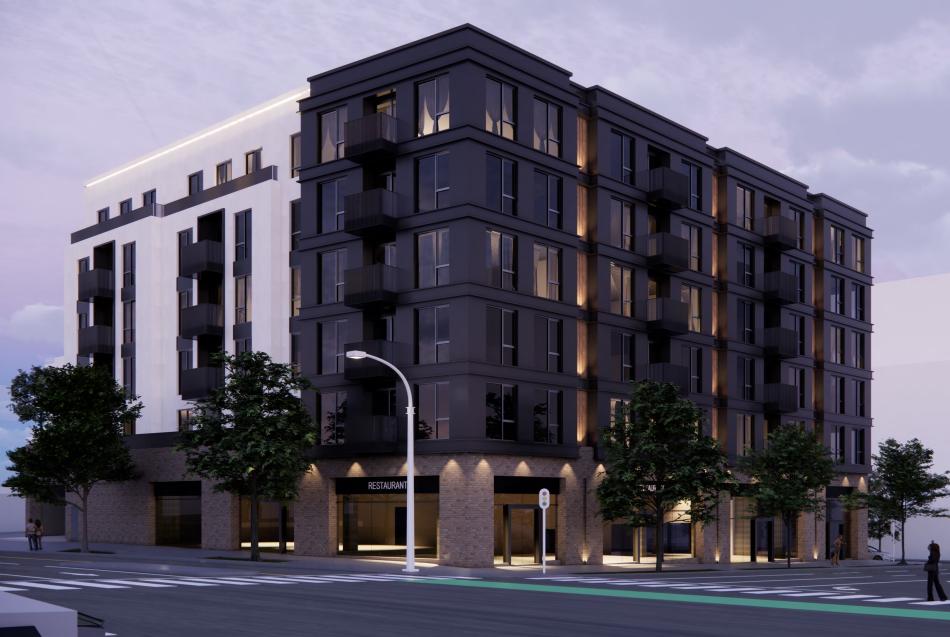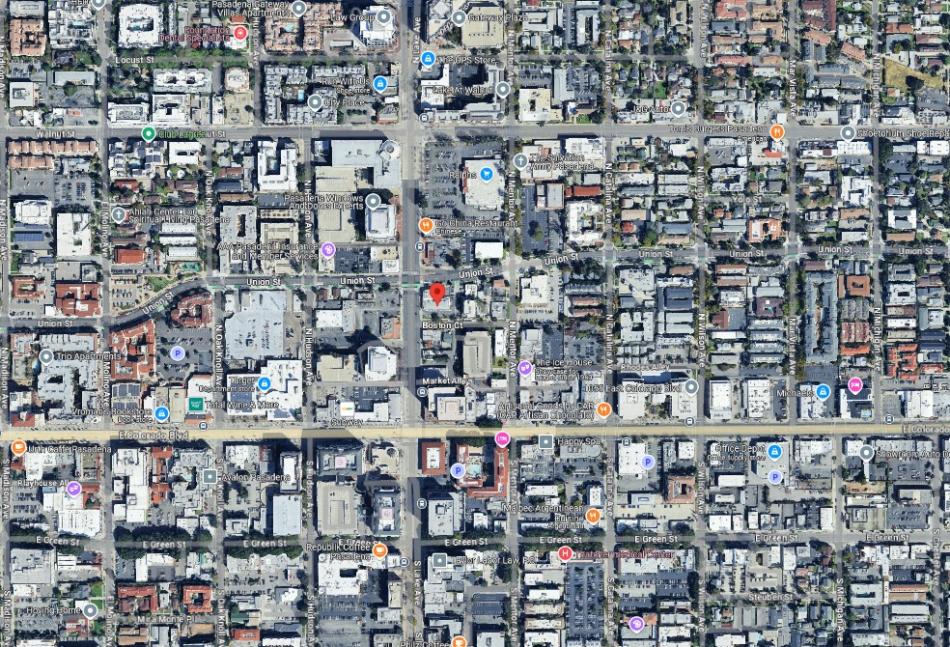Commercial buildings located one block north of Colorado Boulevard in Pasadena are slated to give way to a new mixed-use apartment complex, per a pending presentation to the City's Design Commission.
The project applicant, listed as Pasadena-based entity ACEM, LLC, is seeking approvals to redevelop a property at 80-100 N. Lake Avenue with a seven-story edifice featuring 74 one-, two-, and three-bedroom homes above 7,469 square feet of ground-floor commercial space and a two-level, 78-car subterranean parking garage.
Tyler + Kelly Architecture is designing the Lake Avenue development, which is shown in plans as a contemporary podium-type building with a central courtyard and a recreation room.
"The proposed building is a block-style development designed in a contemporary style with a flat roof design that will be finished in white stucco, dark/black metal panels and a beige brick base," states a staff report. "The facades exhibit simple geometric forms and massing that show a strong vertical expression along the west and south elevations that face North Lake Avenue and Boston Court, respectively, through the use and placement of contrasting materials and colors and is further highlighted by the fenestration pattern."
The presentation to the Design Commission is for a preliminary consultation, and no vote on the project is scheduled at this point in time.
The site sits east across the street from a property at 83 N. Lake Avenue where a similar mixed-use project featuring housing, offices, and ground-floor retail is planned.
Follow us on social media:
Twitter / Facebook / LinkedIn / Threads / Instagram
- Pasadena (Urbanize LA)









