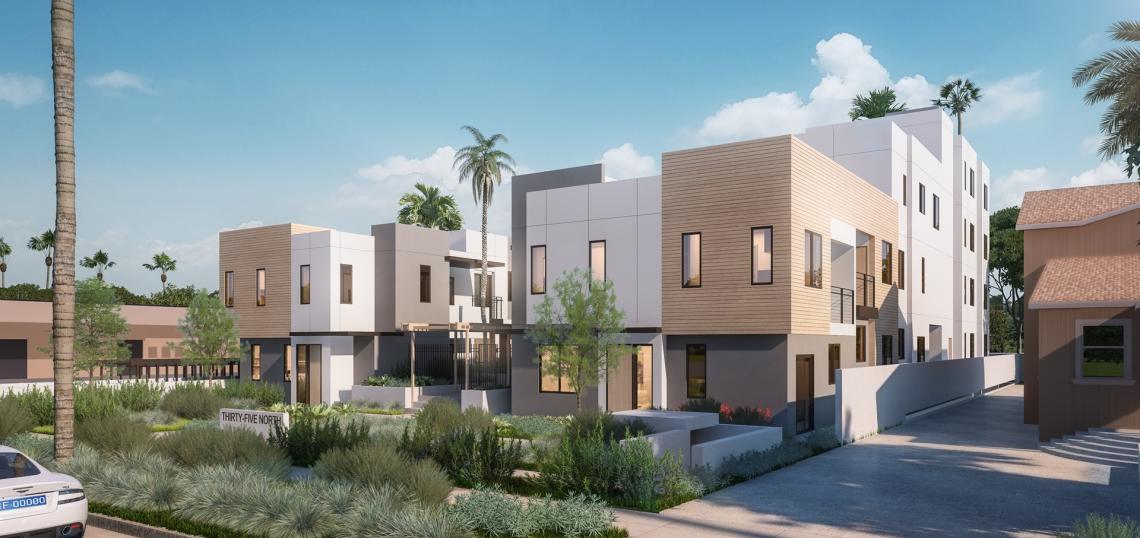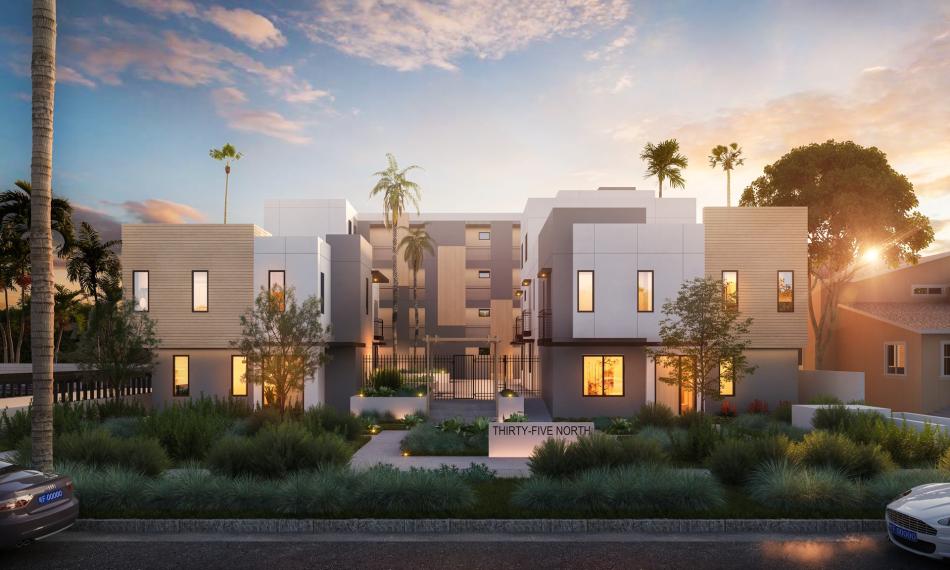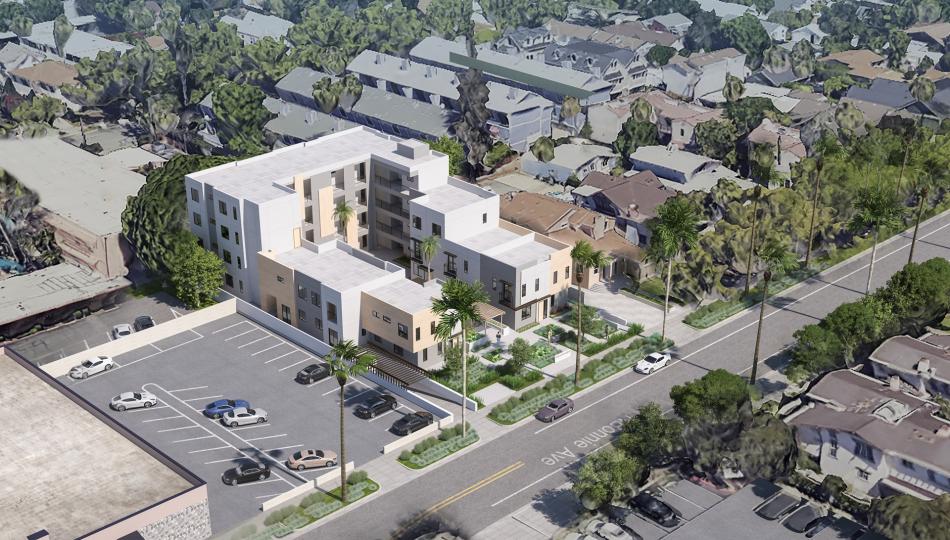Two duplexes located just north of Colorado Boulevard are set to give way for a larger multifamily residential development, according to a new presentation to the Pasadena Design Commission.
The proposed development from Arcadia-based Bonnie Garden, LLC, slated for a property at 27-37 N. Bonnie Avenue, calls for the construction of a new two-to-four-story structure featuring 17 residential units atop subterranean parking for 31 vehicles.
As proposed, the project requires density bonus incentives to permit a larger development than otherwise allowed by zoning rules. In exchange, three of the apartments are to be set aside for low- and very low-income households.
Archimorphic is designing the project, which would have a U-shaped footprint wrapping a central courtyard.
"The proposed architectural style is contemporary with a flat roof and extruded volumetric cube
forms comprising the building massing," states a staff report. "These forms will shift outward, inward, or upwards from the building envelope as a method of façade modulation."
The item is agendized for a preliminary consultation, and no vote on the design concept is proposed at this time.
Follow us on social media:
Twitter / Facebook / LinkedIn / Threads / Instagram / Bluesky
- Pasadena (Urbanize LA)









