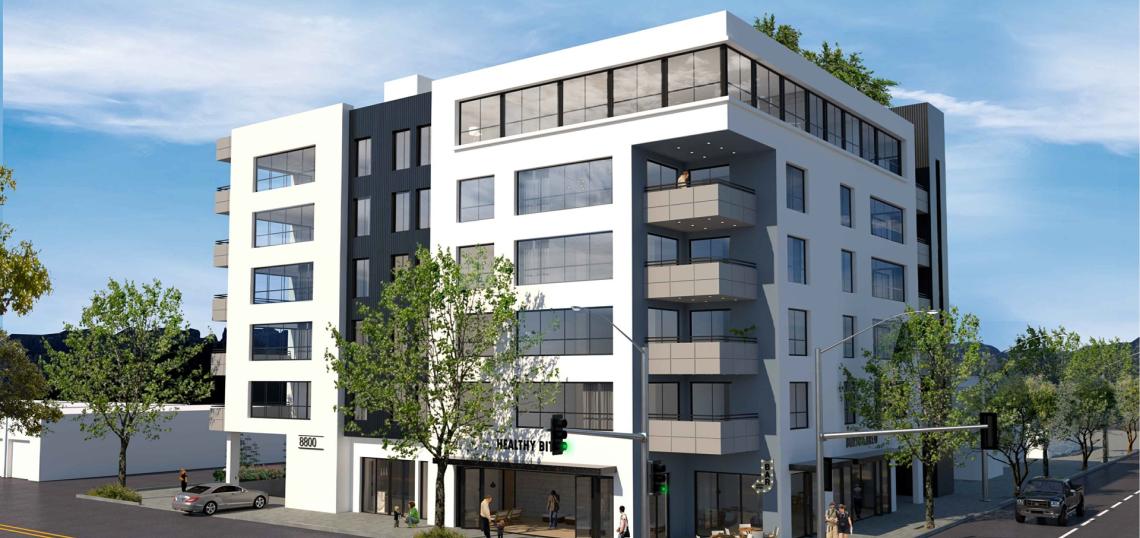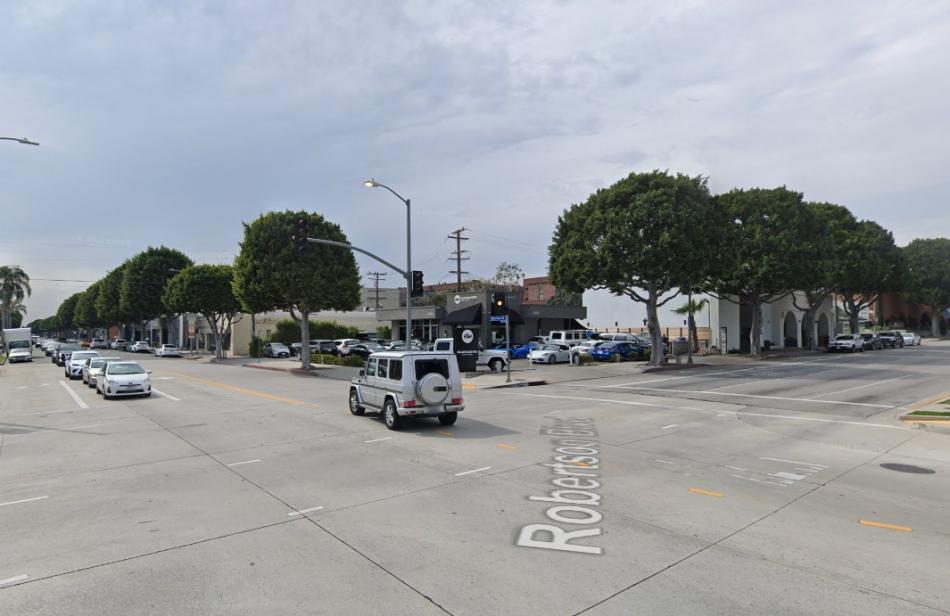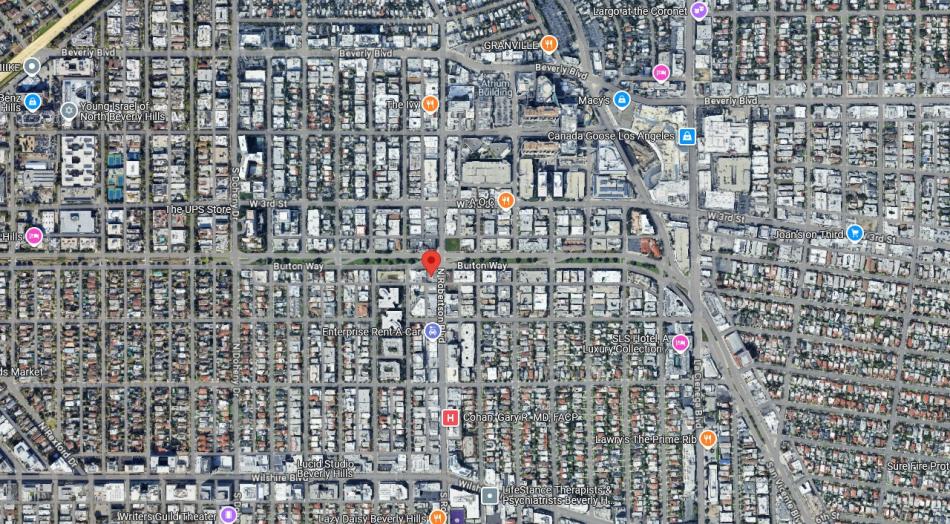A car rental business at the eastern border of Beverly Hills could give way to a mixed-use apartment building, per a presentation scheduled for review at the January 30 meeting of the Beverly Hills Planning Commission.
The proposed project at 8800 Burton Way, which comes from applicant and property owner 8800 Burton Way, LLC, calls for the construction of a six-story building featuring 24 studio, two-, and three-bedroom apartments with 2,261 square feet of ground-floor commercial space and a 42-car subterranean parking garage.
Requested approvals include density bonus incentives to permit the construction of a larger building than would otherwise be allowed by zoning rules. In exchange, three of the proposed apartments would be set aside for rent at the very low-income level.
Architect Farhad Ashofteh is designing the proposed development, which is depicted as a contemporary podium-type building fronting the intersection of Burton Way and Robertson Boulevard.
A staff report recommends approval of the project.
Pending approval, construction of 8800 Burton Way is projected to occur over a 19-month period concluding in 2027.
Follow us on social media:
Twitter / Facebook / LinkedIn / Threads / Instagram / Bluesky
- Beverly Hills (Urbanize LA)









