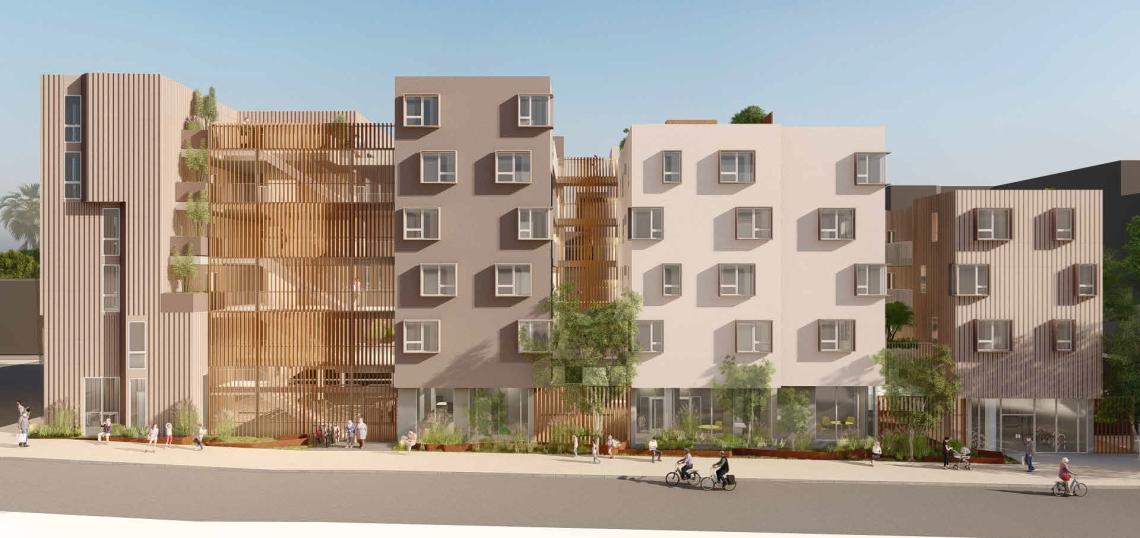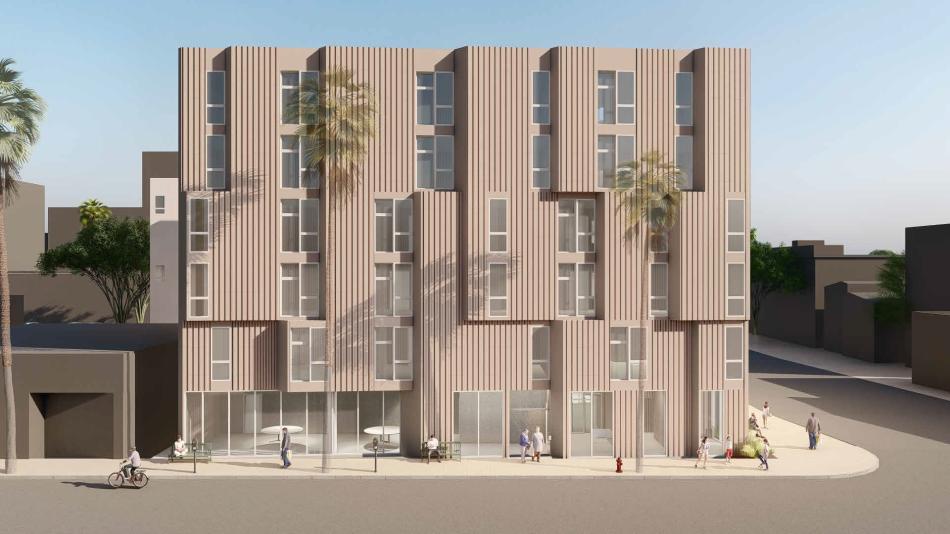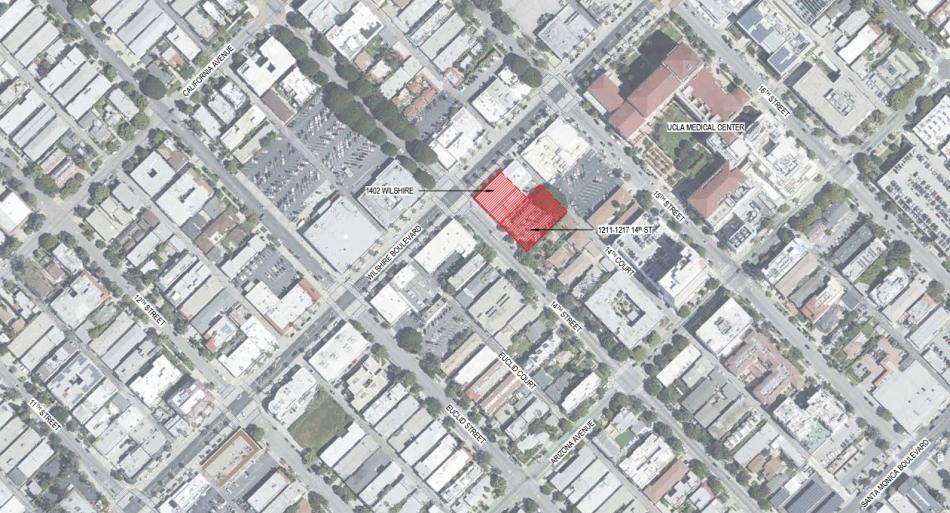A staff report to the Santa Monica Architectural Review Board offers a look at new designs for the second of two affordable housing project planned by Hollywood Community Housing Corp. along the Wilshire corridor.
Slated to replace a surface parking lot at 1211-1217 14th Street and a commercial building at 1402 Wilshire Boulevard, the proposed development calls for the construction of a six-story building featuring 82 apartments above subterranean parking for 42 vehicles.
Kevin Daly Architects is designing the contemporary low-rise structure, which would include community rooms, laundry facilities, and rooftop terraces.
"The project is contemporary in design broken into four main forms that gradually step down in height from Wilshire Boulevard to relate to the surrounding properties on both Wilshire Boulevard and the residential to the south," reads a staff summary. "The four forms are connected by circulation elements that provide light and air between the forms and into the units. The project makes use of certain design material for both design and building performance such as the wooden louver screening, corrugated panels, and tonal red color palette, that helps to relate the forms and creates cohesion across the project."
A staff report recommends approval of the building design.
The proposed project goes before the Architectural Review Board just over one month after its sister project at 1217 Euclid Street.
Follow us on social media:
Twitter / Facebook / LinkedIn / Threads / Instagram / Bluesky
- Santa Monica (Urbanize LA)
Looking for affordable housing? Visit lahousing.lacity.org/aahr and housing.lacounty.gov









