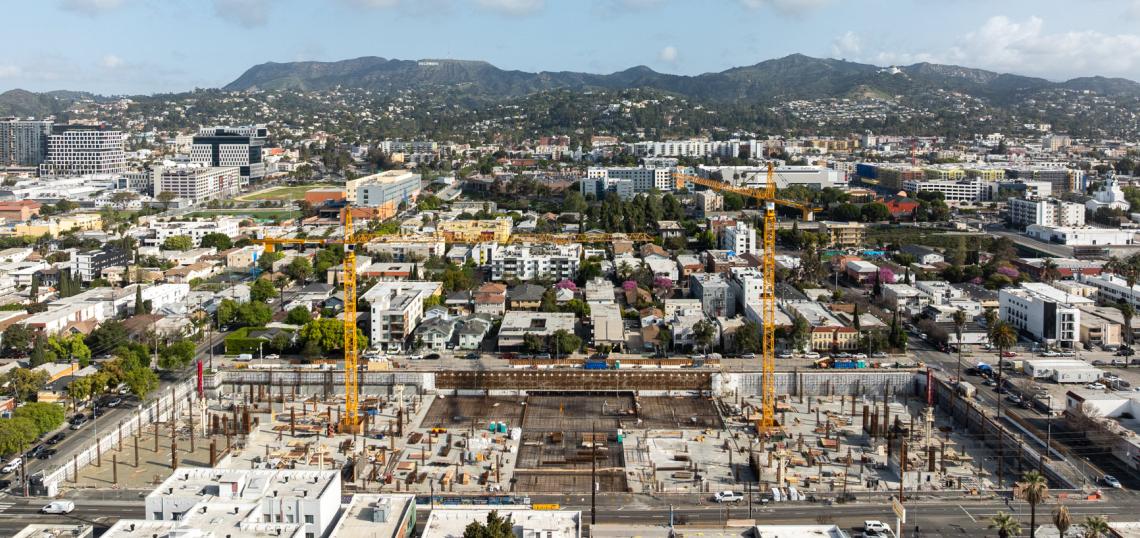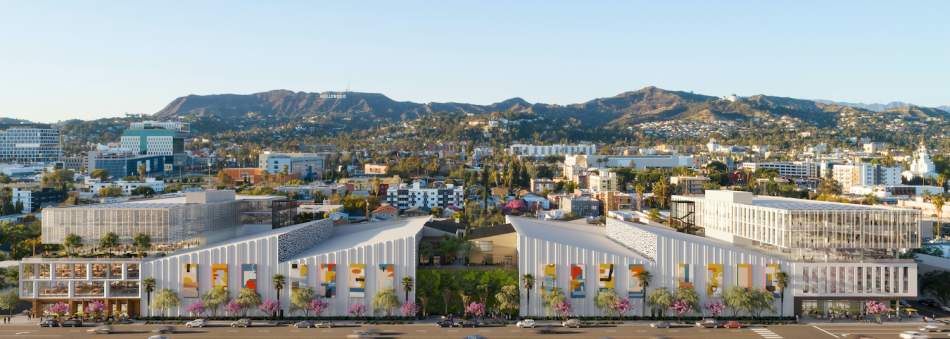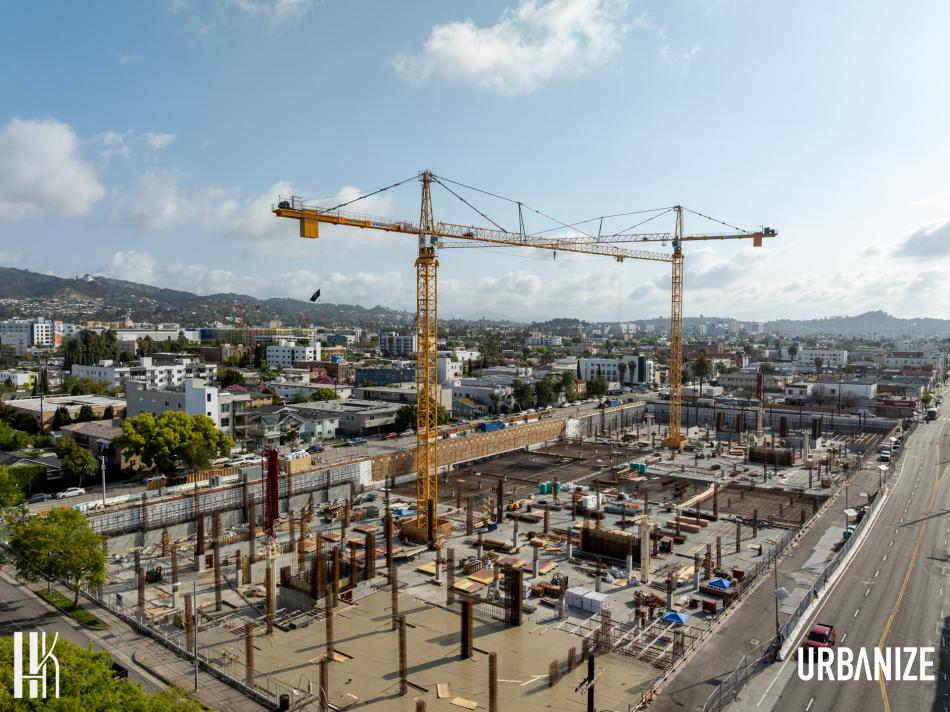High above the intersection of Santa Monica Boulevard and Wilton Place in Hollywood, concrete and rebar are rising for a new studio complex from Bardas Investment Group and Bain Capital Real Estate.
Echelon Studios Hollywood, now rising from a block-spanning property at 5601 W. Santa Monica Boulevard, occupies a site that was once home to a Sears Department store. Approved plans call for:
- 110,000 square feet of production studios and support space;
- more than 388,000 square feet of offices;
- over 12,300 square feet of ground-floor restaurant space; and
- parking for 981 vehicles in two subterranean levels.
Rios is designing the mixed-use complex, which will present a mid-rise form along Santa Monica Boulevard and scale down toward Virginia Avenue to the north. Plans show an exterior composed of plaster cement board siding, perforated metal screens, and glass.
Completion is expected in 2026.
Bain Capital and Bardas formed their joint venture in 2019, and have announced plans for more than 1 million square feet of new studio developments. Its next large-scale project is a $600-million redevelopment which would bring new offices and soundstages to the Television Center complex in Hollywood.
Follow us on social media:
Twitter / Facebook / LinkedIn / Threads / Instagram / Bluesky
- 5601 Santa Monica Boulevard (Urbanize LA)









