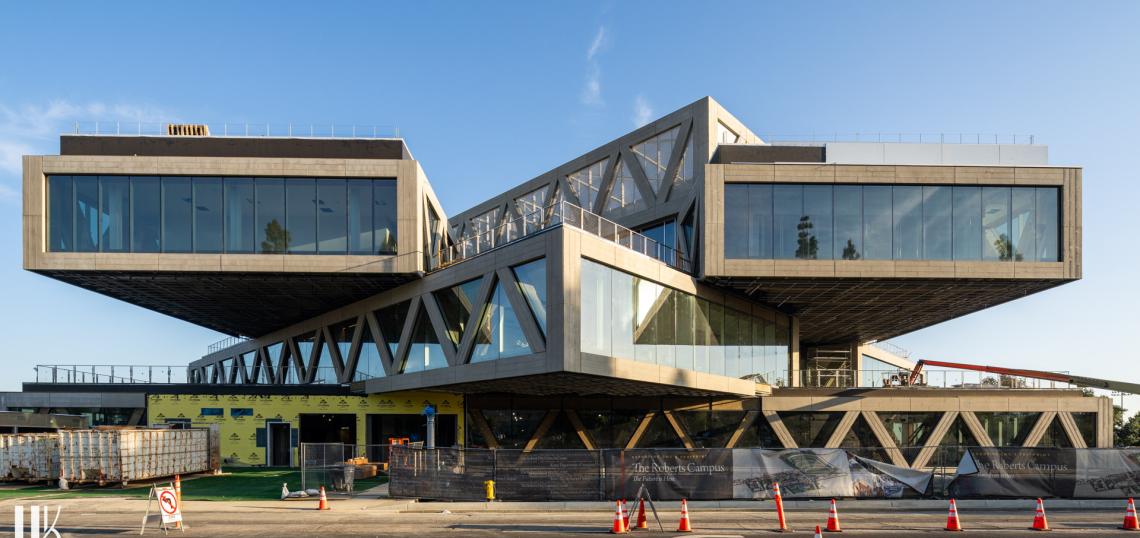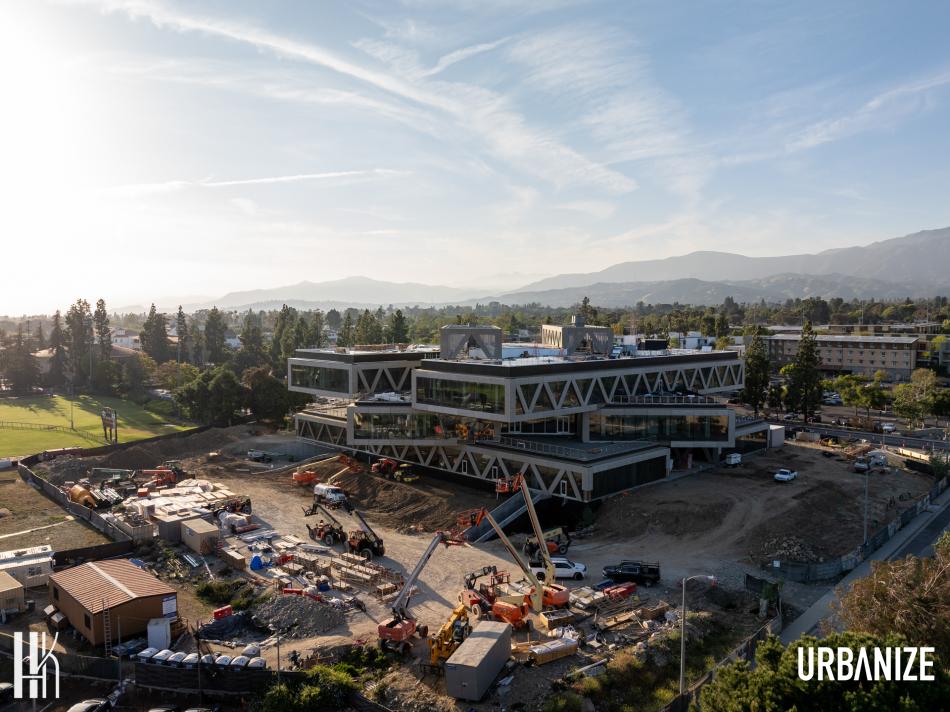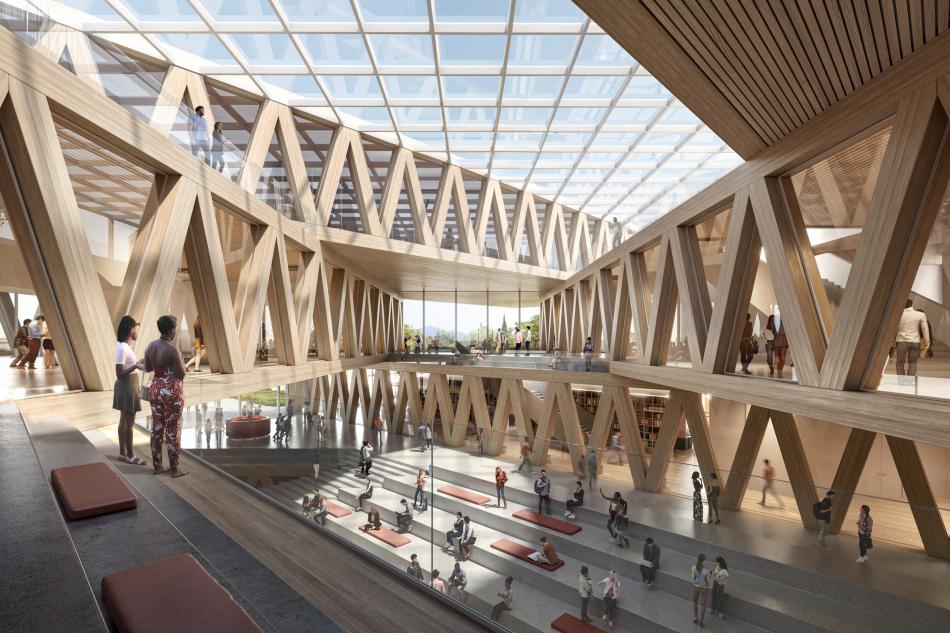At Claremont McKenna College, the finish line is in sight for a Bjarke Ingels-designed expansion.
The Robert Day Sciences Center, which broke ground in late 2022 at 9th Street and Claremont Boulevard, is a 135,000-square-foot building that will become home to the Kravis Department of Integrated Sciences, which conducts research in gene, brain, and climate knowledge. The building will have capacity for more than 1,400 students when open.
The design concept for the building is described as stacks of paired blocks, with each pair each rotated 45 degrees from the level below. Inside, renderings show a building with stacked trusses, floor-to-ceiling glass partitions, and a glass atrium which provides natural lighting.
At the exterior, the boxes are arranged to create eight outdoor terraces on the corner perimeters of the building, as well as space for 9,000 square feet of solar panels - something Claremont Mckenna is relying on to obtain LEED Gold Certification for the project.
Completion remains on track to occur in 2025.
Bjarke Ingels Group recently opened a Los Angeles-area studio within a Paul R. Williams-designed building at 310 Wilshire Boulevard in Santa Monica for the purpose of serving West Coast projects, including a proposed a high-rise complex next to the Los Angeles River in the Arts District.
Follow us on social media:
Twitter / Facebook / LinkedIn / Threads / Instagram / Bluesky
- Robert Day Sciences Center (Urbanize LA)









