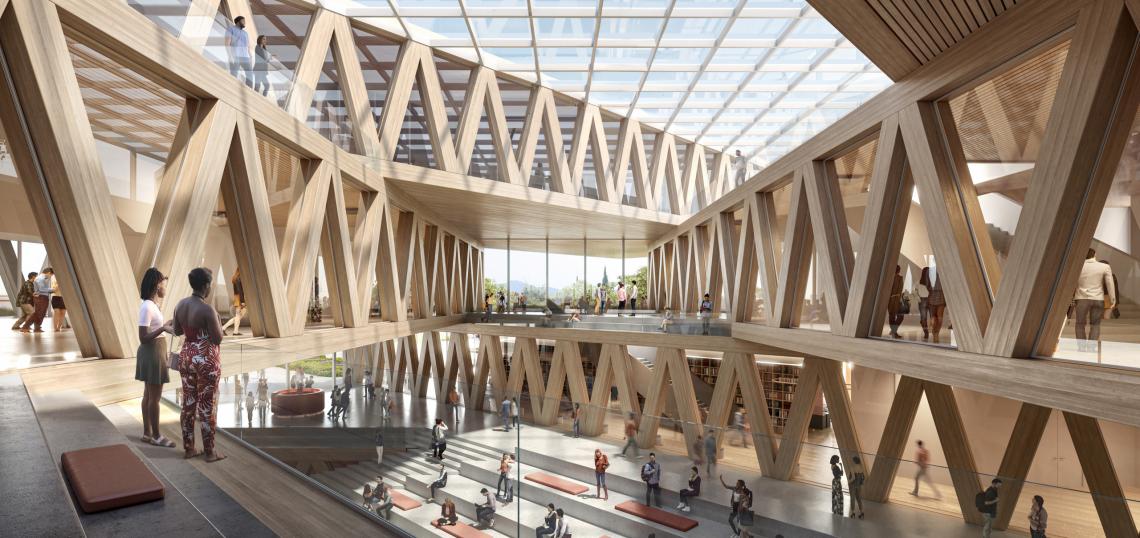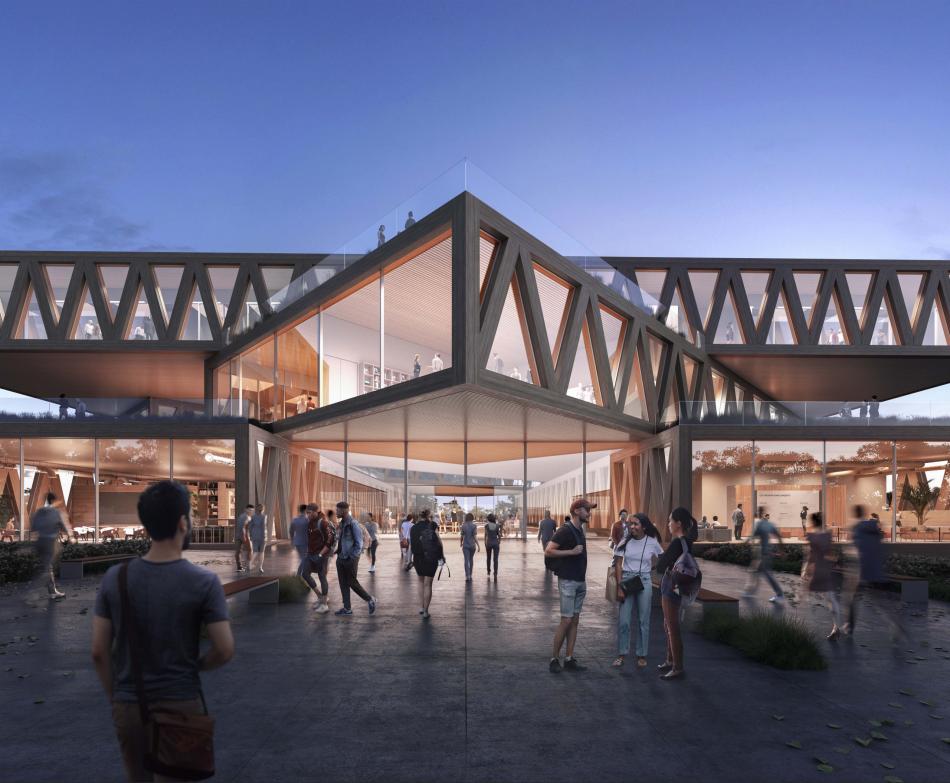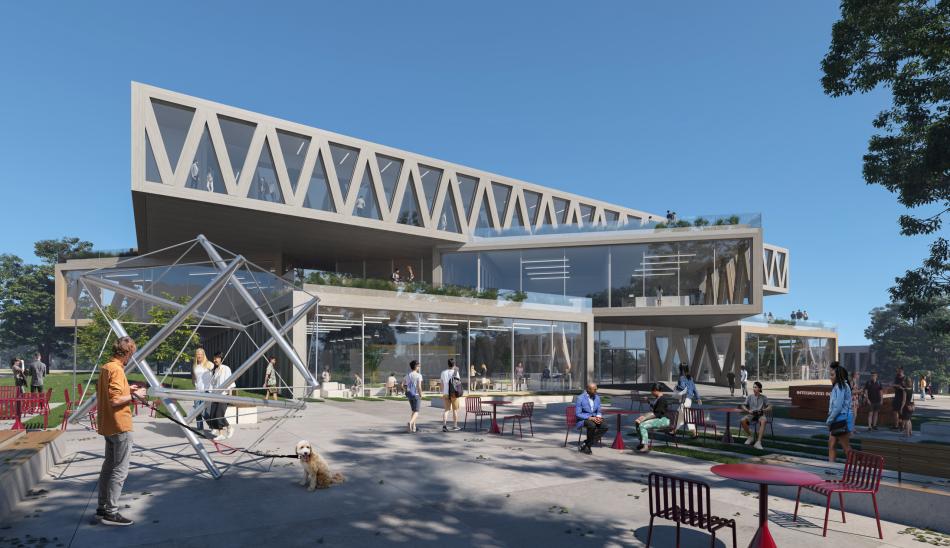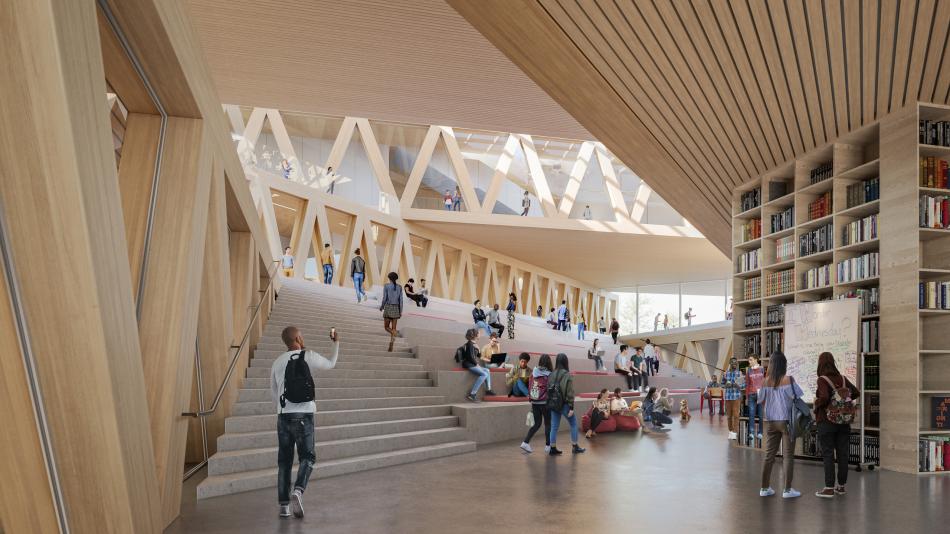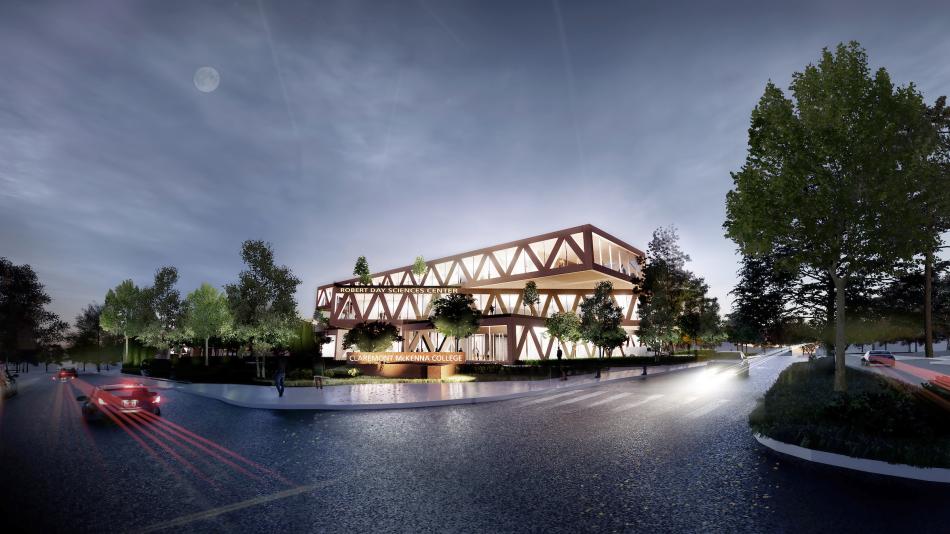Plans for a Bjarke Ingels-designed high-rise development near the L.A. River remain years away from fruition, the the starchitect will soon make his mark in another part of Southern California.
In a ceremony last weekend, Claremont McKenna College broke ground on its Robert Day Sciences Center, a 135,000-square-foot complex that will serve as the new home of its Kravis Department of Integrated Sciences, which works toward advances in gene, brain, and climate knowledge.
The project, funded in part through a $40-million gift from the W.M. Keck Foundation, is named in honor of Claremont alumni (and Keck Foundation chairman) Robert Day.
Construction is on track for completion in 2024, at which point the Robert Day Center will serve a campus of 1,400 students.
“More than ever, we are seeing the confluence of previously distinct disciplines: breakthroughs in computer and data science lead to breakthroughs in the natural and life sciences," said Bjarke Ingels in a news release. "As a consequence, we need to provide spaces for the integration of these previously siloed sciences. The architecture for the new Robert Day Sciences Center’s seeks to maximize this integration and interaction. The labs and classrooms are stacked in a Jenga-like composition framing a column-free, open internal space with the freedom and flexibility to adapt the ever-evolving demands of technology and science. Each level of the building is oriented towards a different direction of the campus, channeling the flow of people and ideas internally between the labs and the classrooms as well as externally between the integrated sciences and the rest of the campus. It is our hope that the building will not only provoke new conversations between scientists but that it may also stimulate the rest of the liberal arts students to take a deeper interest in the sciences and vice versa. The analytical embracing the experimental – rationality intersecting with creativity."
Located at the corner of 9th Street and Claremont Boulevard, the Robert Day Center is intended as a gateway to the campus, and is imagined as stack of volumes which rotate 45 degrees from each floor below. Its interior will include a rectangular wood-clad truss on its longer sides, and floor-to-ceiling glasses on its shorter sides. The center of the structure is a large atrium with natural light and views into classrooms and research spaces along the perimeter of the building.
Entrances to the building are planned at the ground and second floors, accounting for a change in elevation across the project site. On the exterior, plans call for eight outdoor roof terraces with a mix of hardscape and landscaped spaces, as well as connections to existing open spaces within the Claremont Mckenna campus.
The project team, in addition to Bjarke Ingels Group, includes: Saiful Bouquet (Structural Engineer), Acco Engineered Systems (MEP), Atlas Civil Design (Civil Engineer), LRM Landscape Architecture (Landscape Architect), Rosendin Electric (Electrical and fire alarm Engineer), WSP USA (MEP and LEED Consultant), Jacobs (Lab Planning Consultant), ARUP (Acoustics & IT Consultant), KGM Architectural Lighting (Lighting Consultant), Heintges (Building Envelope Consultant), KOA (Roadway & Traffic design), EWCG (Vertical Transportation Consultant).





