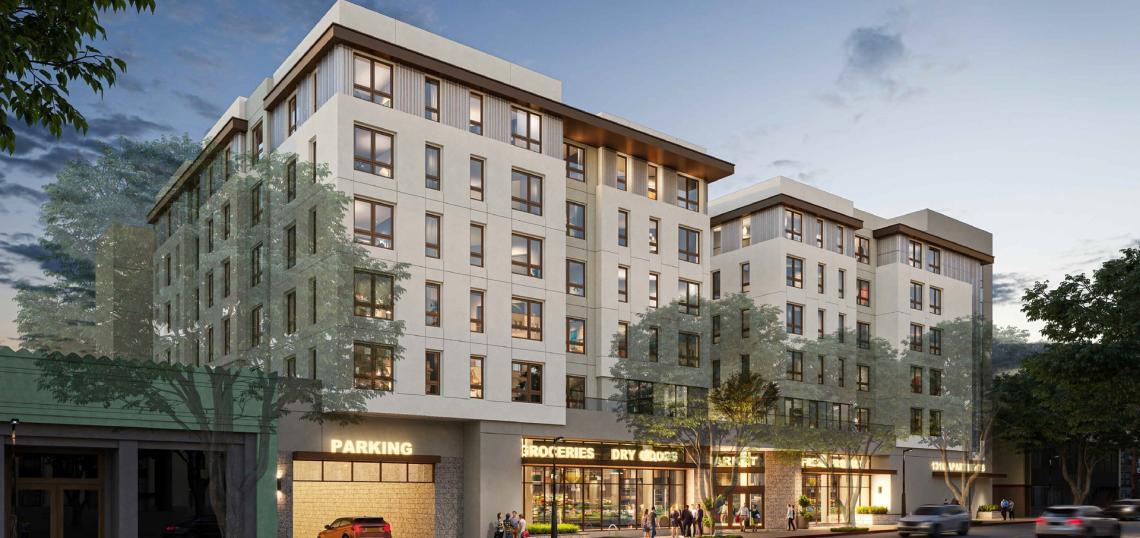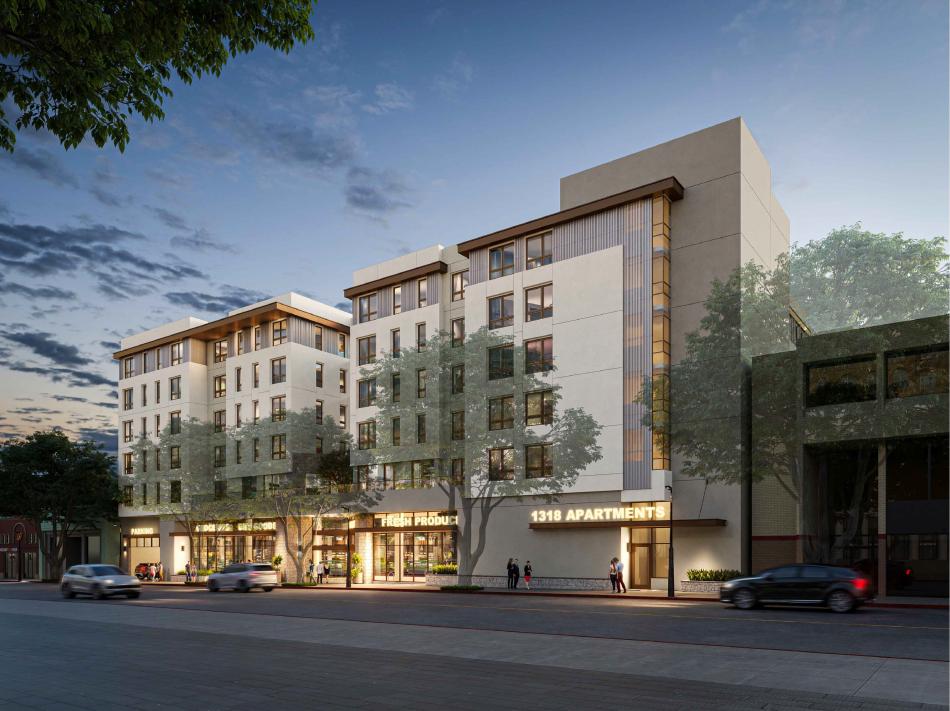A staff report to the Santa Monica Architectural Review Board unveils a new look for an affordable housing development set to rise at the former site of Parking Structure 3.
The project from EAH Housing, which will rise at 1318 4th Street, still calls for the construction of a six-story building featuring 122 studio, one-, two-, and three-bedroom apartments with a 20,000-square-foot ground-floor market and a two-level subterranean parking garage.
VTBS Architects remains the designer of the project, which is to be clad in cement panels and aluminum screens.
"The previous design concept involved horizontal rows and checkered panel screenings among recessed ledges along the building façade," reads the staff report, which goes on to describe the new look as "a series of masses floating above the ground floor."
The changes, which were the result of feedback at an earlier meeting of the Architectural Review Board, describes the new look as "a more rigorous and ordered design," which uses recesses to "break down the massing further than the previous iteration."
Under the terms of its agreement with the City of Santa Monica, EAH is to reserve the new apartments for individuals and families earning at or below 30 and 80 percent of the area median income level. Additionally, 50 apartments will serve as permanent supportive housing.
It was previously announced that the project is expected to break ground by Winter 2027 and open by 2029.
Follow us on social media:
Twitter / Facebook / LinkedIn / Threads / Instagram / Bluesky
- 1318 4th Street (Urbanize LA)
Looking for affordable housing? Visit lahousing.lacity.org/aahr and housing.lacounty.gov








