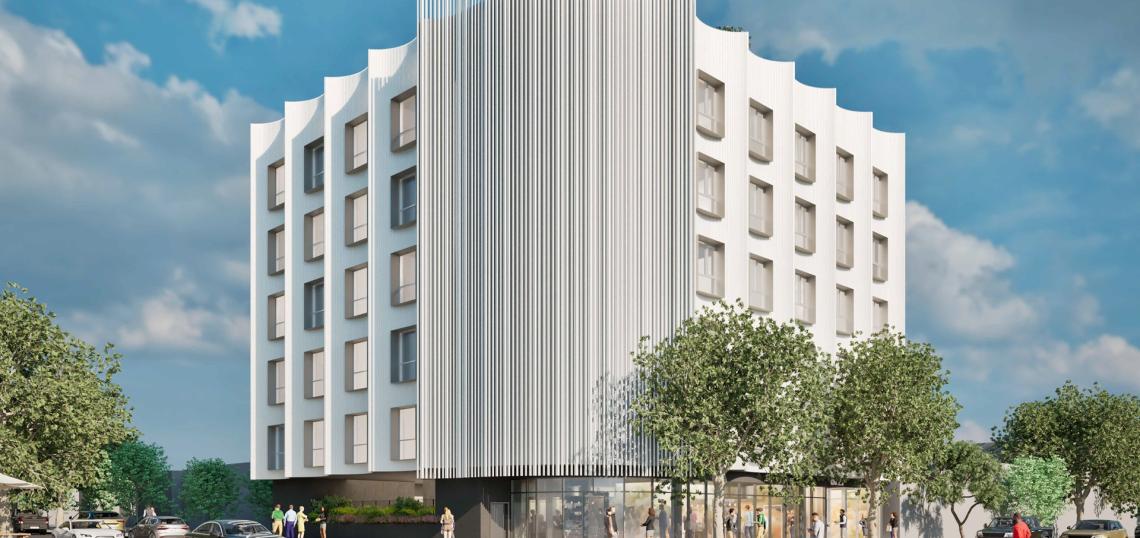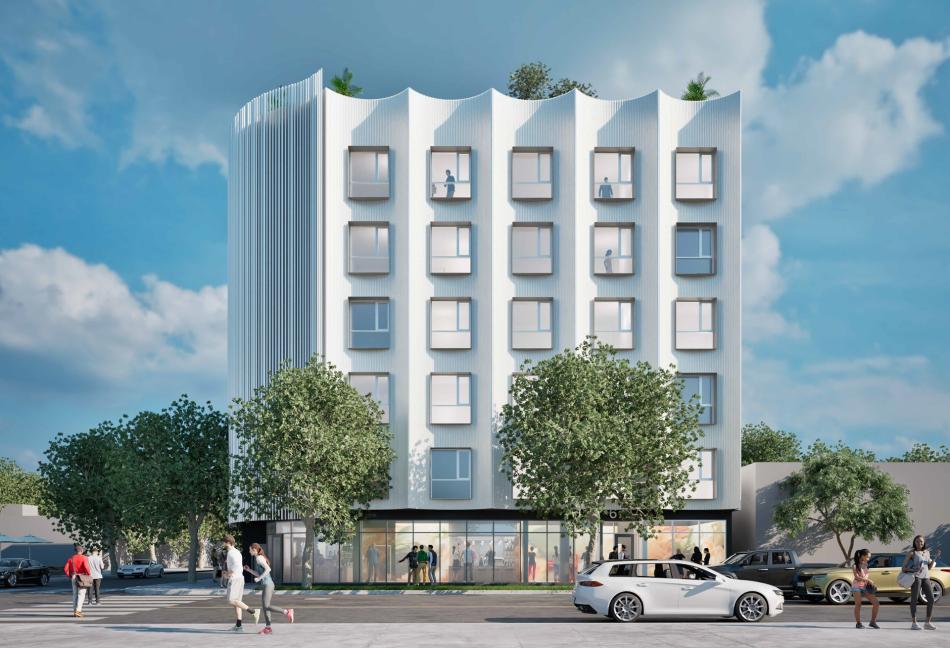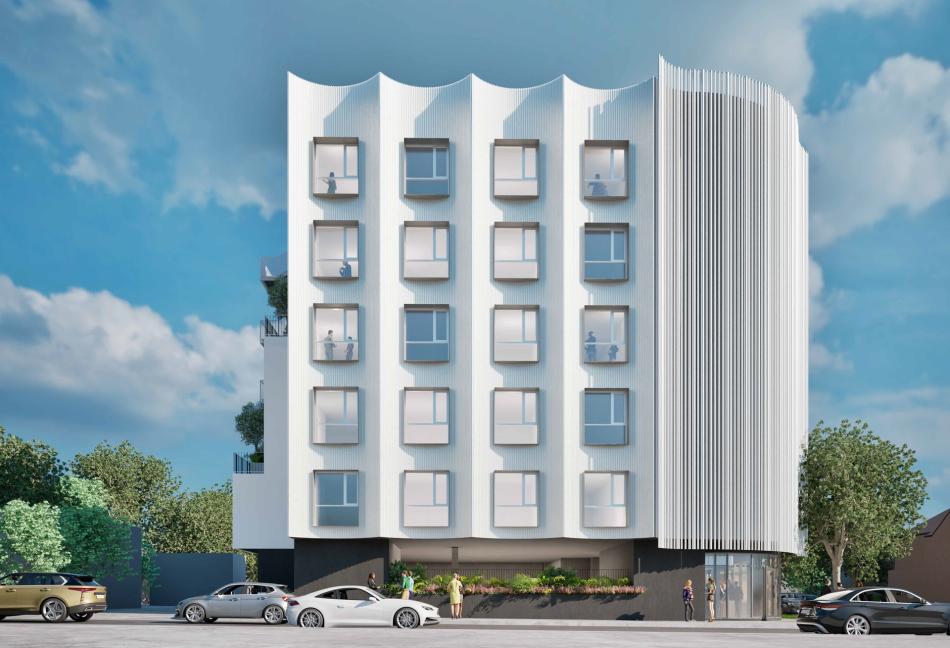The Los Angeles City Planning Commission has signed off on plans to redevelop a vacant commercial building between La Brea and Highland Avenues in Hollywood with a mixed-use apartment complex.
The project, initiated with the Planning Department in May 2024 by development firm Vitruvian, is slated for a corner lot located at 6721-6727 W. Melrose Avenue. The proposed development would consist of a six-story building featuring 32 studio and one-bedroom apartments above 605 square feet of ground-floor commercial space and parking for 23 vehicles. Current plans have been revised from the initial submission, which called for 27 apartments in a mix of one- and two-bedroom layouts.
Planning Commission approval was required for off-menu density bonus incentives to allow for a larger structure than would normally be permitted by zoning rules. In exchange, four of the apartments are to be set aside for rent as very low-income affordable housing.
However, at the recommendation of staff, Commissioners did not grant a requested waiver from the developer which sought to avoid rebuilding and widening the adjoining stretch of sidewalk along Melrose Avenue.
Tighe Architecture is designing the contemporary podium-type building, which would include a rooftop amenity deck. Plans call for finishes including stucco, concrete, and metal.
Construction is currently projected to occur over a 30-month period.
The site sits a few blocks west from a property at the southwest corner of Melrose and La Brea Avenue where a similar project is planned. Additionally, a 33-unit mixed-use building opened a short distance to the east at Highland in 2022.
Vitruvian's other recent projects include a mixed-use building in West Hollywood.
Follow us on social media:
Twitter / Facebook / LinkedIn / Threads / Instagram / Bluesky
- Hollywood (Urbanize LA)









