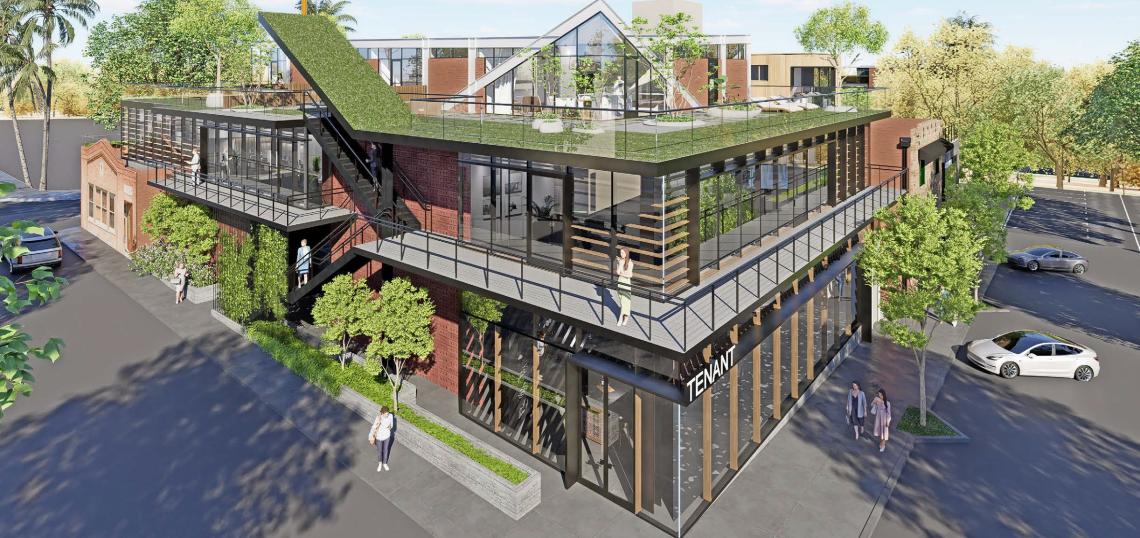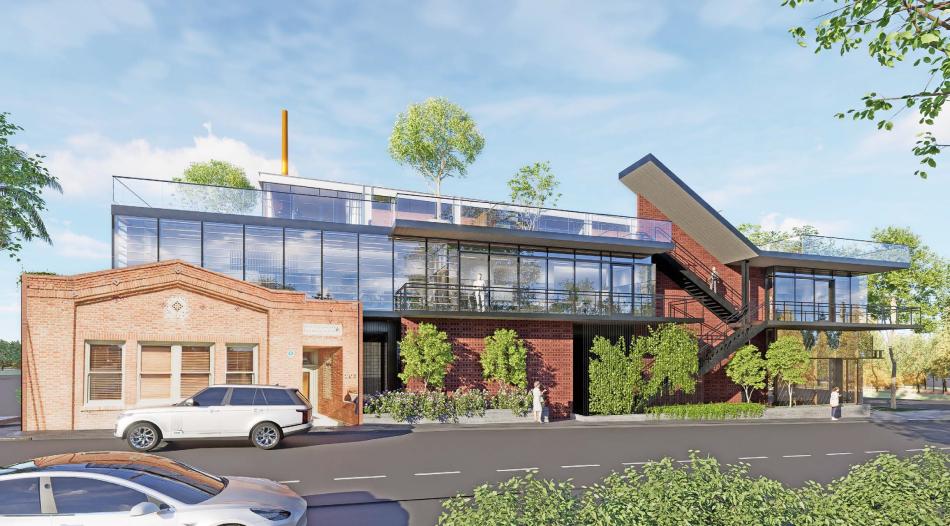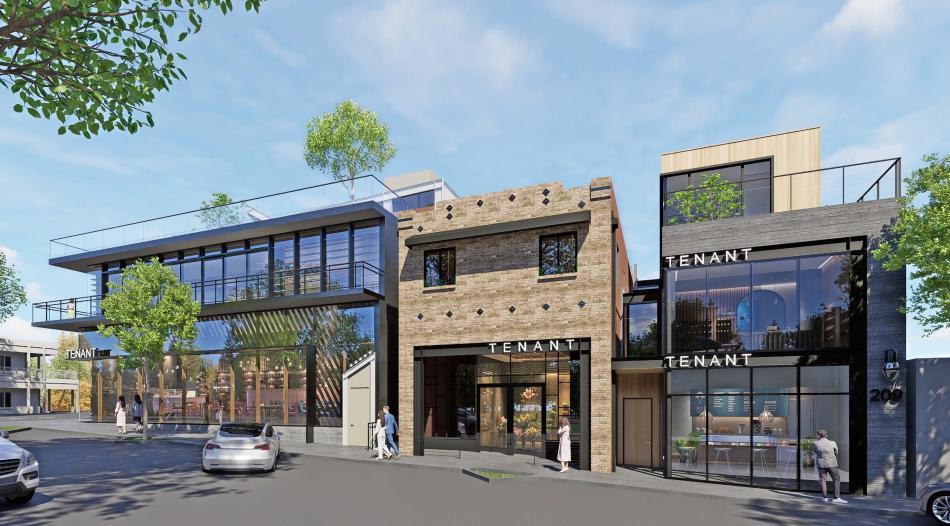Earlier this year, the El Segundo Planning Commission moved to approve an application from Smoky Hollow Industries for the construction of a small mixed-use building just south of Grand Avenue.
The project, planned at 201-209 Richmond Street, would rise on site of the original El Segundo City Hall. Today, the property is vacant save for the city's former jail house, which has been converted to commercial space. Plans call for the construction a new three-story edifice featuring commercial or cafe uses on the ground floor, offices or other commercial uses on the second floor, and six residential units on the top floor. Parking would be provided for 50 vehicles.
The development is composed of two buildings, both designed by Balian Architects, which would employ materials include steel, brick, wood, and board-formed concrete. The residential units on the top floor would each include individual lawns, described as a single-family style dwelling designed for vertical living.
The Smoky Hollow District, named for the smoke that once billowed into the area from the neighboring oil refinery, is a longtime industrial area which has more recently transitioned into commercial and offices uses. which Smoky Hollow Industries has redeveloped numerous sites in the district with office buildings of a similar aesthetic to the Richmond Street project.
Additional housing may also be elsewhere in the neighborhood. Griffin Capital is cooking up planes for more than 300 apartments on a site along Grand Avenue.
Follow us on social media:
Twitter / Facebook / LinkedIn / Threads / Instagram / Bluesky
- El Segundo (Urbanize LA)









