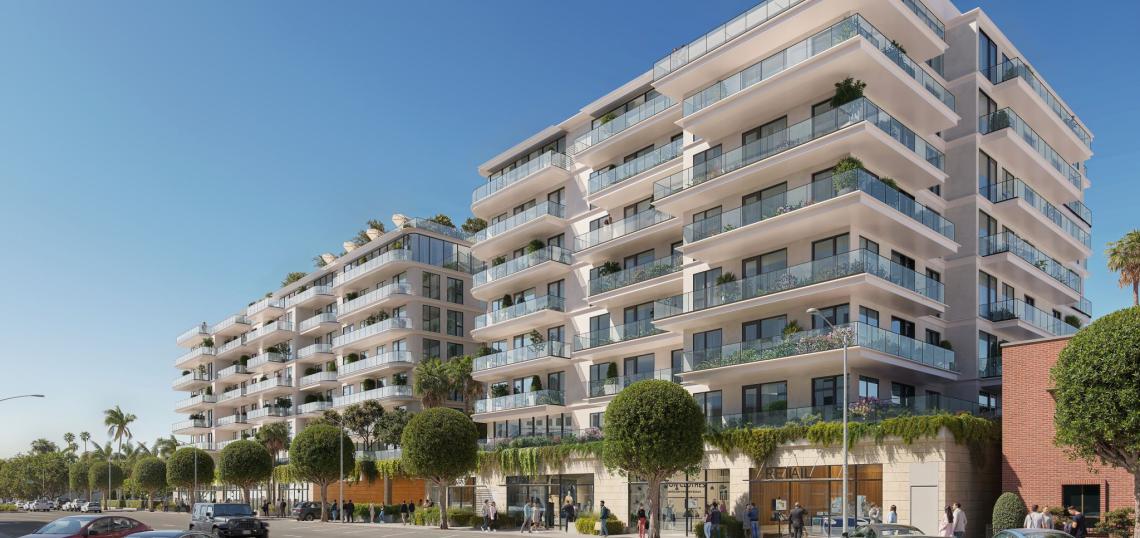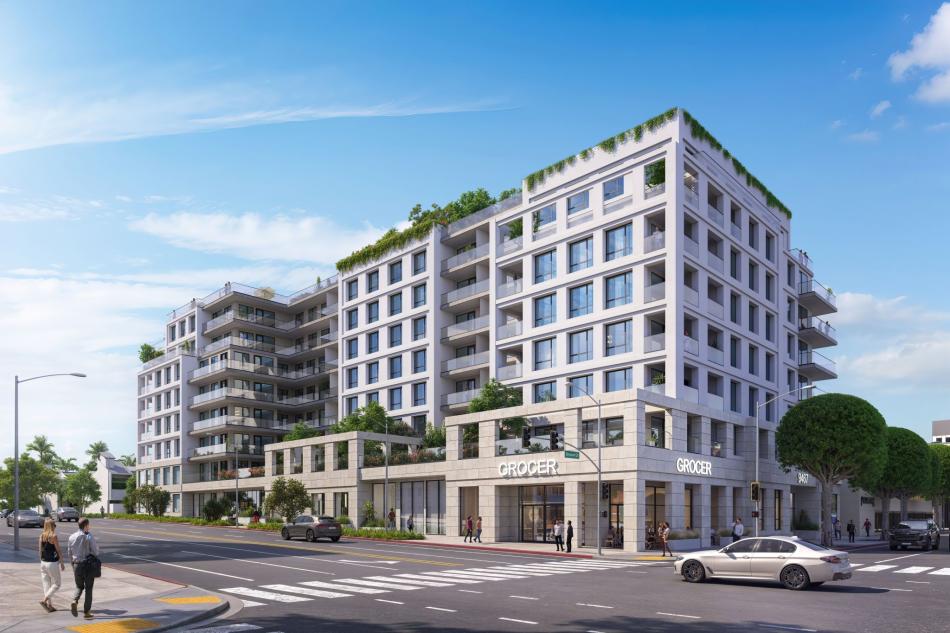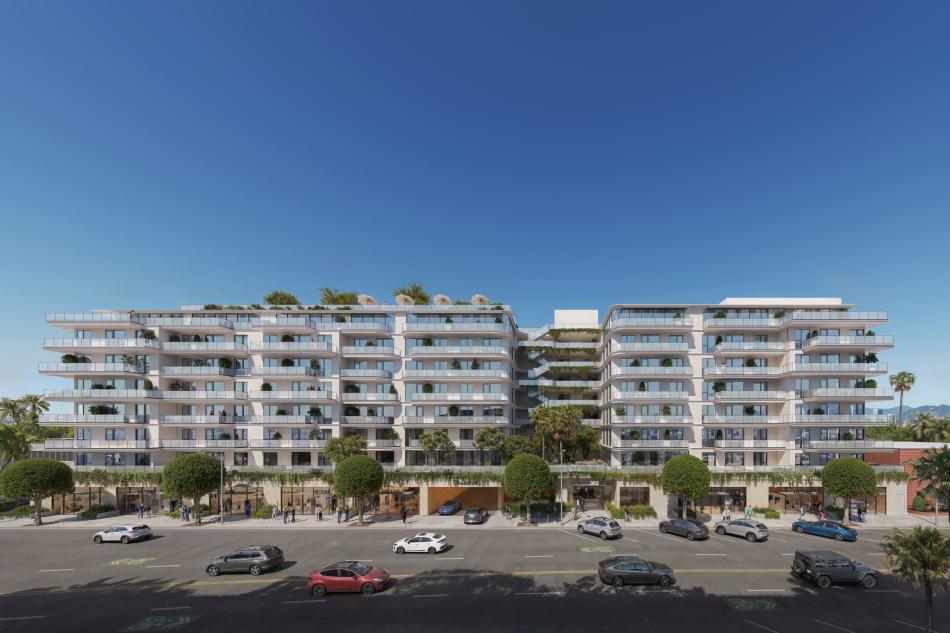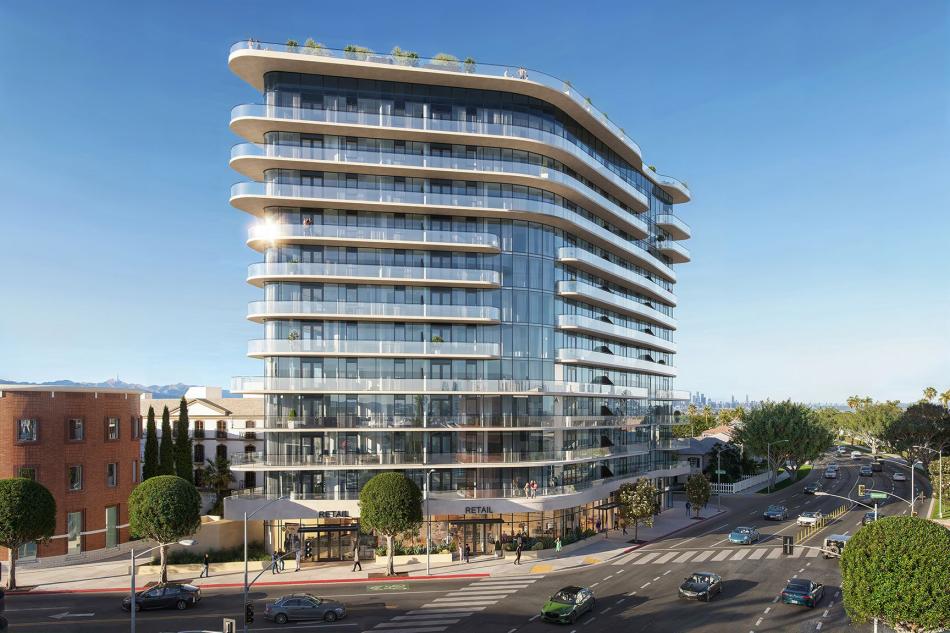In a move that once seemed inconceivable, the Beverly Hills Planning Commission has voted to approve a trio of mixed-use developments at the City's southern border which were initiated through the Builder's Remedy.
In a familiar theme, staff reports attached to each project indicated that the City either could not make the required findings to reject the application, or were blocked from enforcing design standards due to the Housing Accountability Act. However, the City was able to impose certain conditions on the design and use of outdoor spaces, including limits on amplified noise and a requirement for opaque borders on balconies.
The three projects, all located at or around the intersection of Beverly Drive and Olympic Boulevard, would combine to create more than 300 residential units in lieu of low-rise offices and commercial uses. Each is designed by Ottinger Architects.
At the northwest corner of the intersection, applicants Moshe and Laura Aflalo of the Aflalo Family Trust seek to raze a Pavilion's supermarket at 9467 Olympic boulevard to clear the way for the construction of an eight-story building featuring 105 one-, two-, and three-bedroom apartments above a 17,000-square-foot grocery store at street level and a three-level, 180-car subterranean parking garage.
Plans call for 21 low-income units.
Directly north of the Pavilions site at 333-353 S. Beverly Drive, the Aflalos have proposed a similar eight-story building featuring 135 one-, two-, and three-bedroom dwellings above approximately 16,000 square feet of commercial space and a 263-car subterranean garage.
The proposed development, which would replace parking and low-rise commercial buildings, calls for a total of 27 affordable units.
The tallest of the three projects, proposed by Fisch Properties to replace an office building at 9411 W. Olympic Boulevard, would consist of a 13-story, approximately 190,000-square-foot building featuring 75 one-, two-, and three-bedroom dwellings atop just over 4,000 square feet of ground-floor commercial space and a 56-car garage.
Plans call for 15 units of low-income housing.
--------
The Builder's Remedy, a once little-known provision of state housing law, allows property owners or developers in a City with a non-compliant housing element to ignore certain zoning rules to build taller and denser projects than would otherwise be allowed. Builder's Remedy projects must either provide 20 percent of total units for lower-income renters or be reserved entirely for moderate-income households.
Beverly Hills, which tried and failed on several occasions to gain certification of its housing element before finally achieving success in 2024, saw applications for roughly two dozen such projects while out of compliance. While Beverly Hills has agreed to process some of those projects, including a 26-story tower planned by Crescent Heights on Burton Way, others applicants who have seen their applications rejected by the City have resorted to legal action to move their projects forward.
Follow us on social media:
Twitter / Facebook / LinkedIn / Threads / Instagram / Bluesky
- Beverly Hills (Urbanize LA)










