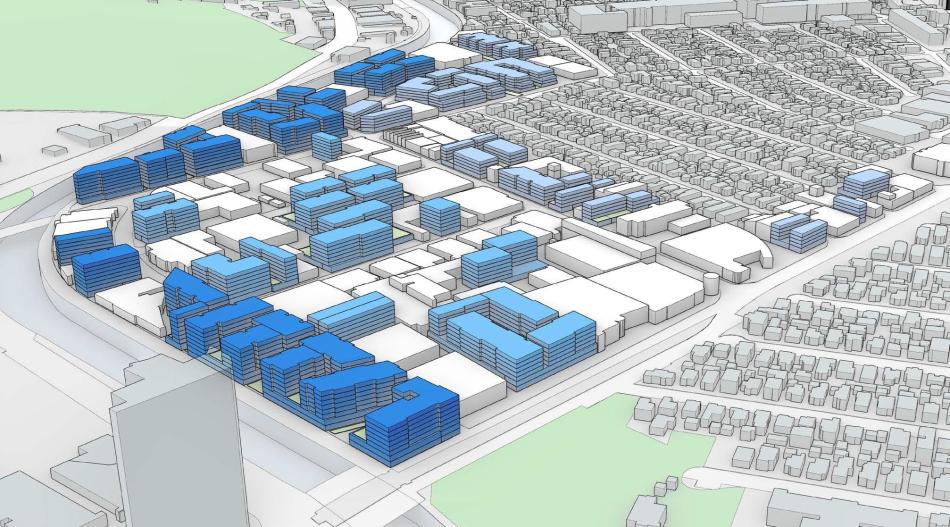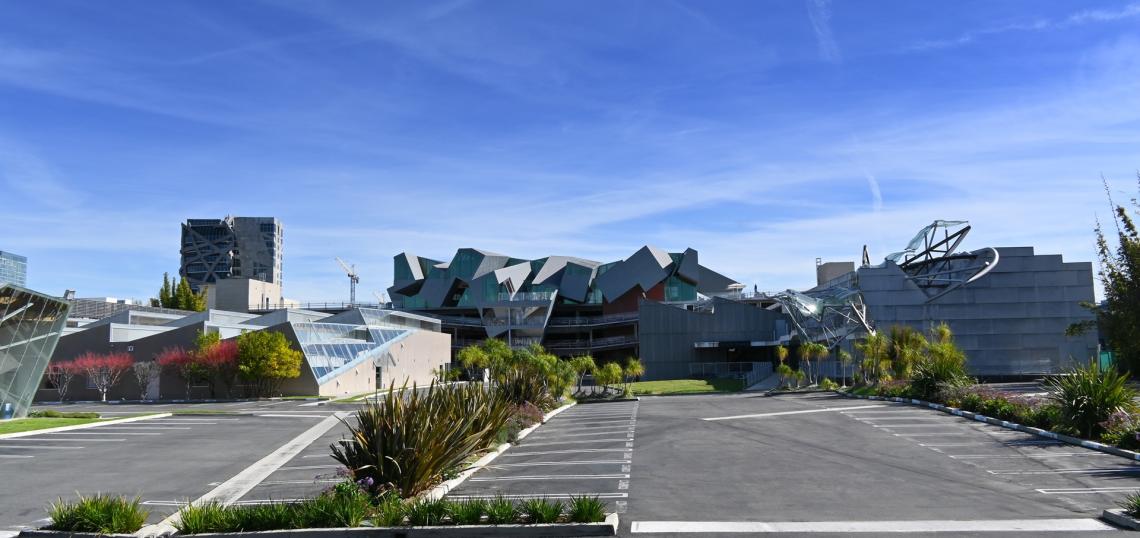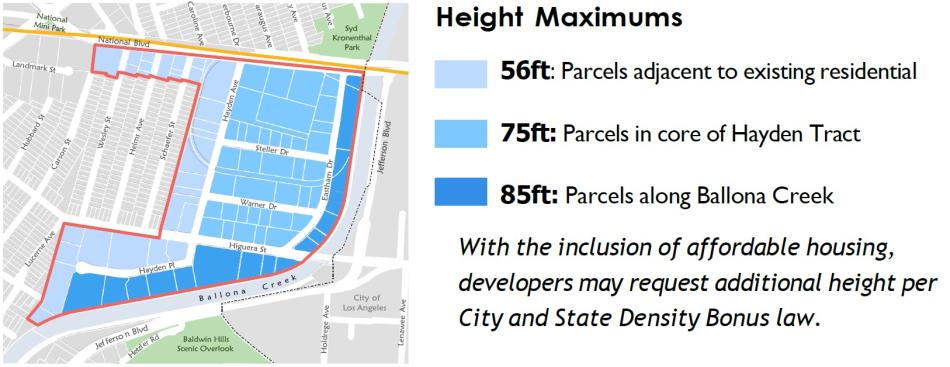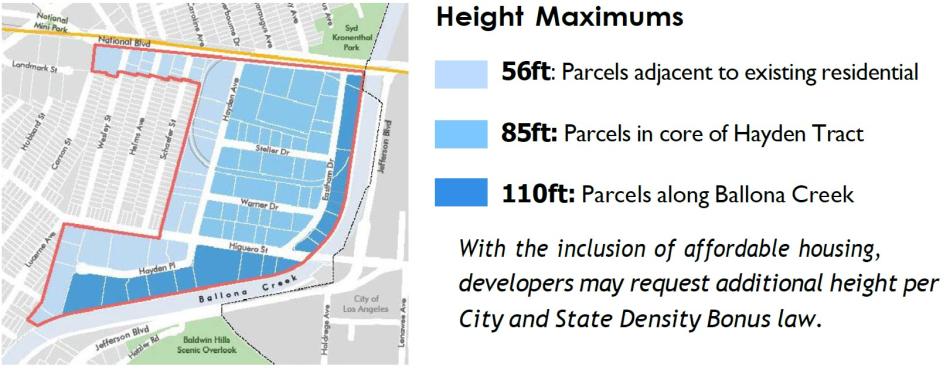Zone changes recently enacted by Culver City has opened up 80 percent of the land within its city limits to residential development. Those new regulations cleared the way for housing in the Hayden Tract, an eclectic office and industrial district located on the eastern side of the city. A new specific plan could permit even more robust residential development in the neighborhood.
The Hayden Tract Specific Plan, which has been the subject of outreach events during 2025, applies to an approximately 90-acre area bounded by National Boulevard to the north and Ballona Creek to the south and east. The neighborhood was first developed with industrial uses in the 1940s, but began transitioning to its current form starting in the 1980s when developers Frederick and Laurie Samitaur Smith (with visually distinctive design work from architect Eric Owen Moss) began transforming previously nondescript warehouses into offices.
According to a pending staff report to the Culver City Planning Commission, the current Mixed Use Industrial zoning applied to the Hayden Tract allows for maximum building heights of 56 feet and residential uses at up to 65 dwelling units per acre - although state density bonus incentives could allow applicants to exceed those figures. Under two potential specific plan scenarios, the baseline for allowable height and density could be further elevated.
In the first scenario, Height Alternative A, buildings along Ballona Creek would be permitted maximum heights of 85 feet, while parcels in the core of the Hayden Tract could be built up to 75 feet. Sites adjacent to existing residential uses, located toward the western side of the specific plan, would be limited to 56 feet. However, as with current rules, density bonus incentives could be used to exceed these limits.
In the second scenario, Height Alternative B, sites fronting Ballona Creek would be given a more generous 110-foot maximum, with 85-foot tall buildings allowed in the core area. Sites adjacent to residential uses would be kept at the 56-foot limit. However, as with the Alternative A, density bonus incentives provide a means to exceed these maximums.
An inclusionary housing study conducted for the Hayden Tract area determined that projects in this area could accommodate low-income housing set-asides of 5 and 10 percent. The requirement to provide affordable units could incentivize developers to opt to utilize density bonus incentives to achieve even larger allowances for height, or waivers from other development standards. Additional information on an inclusionary housing policy is to be provided to city officials in early 2026.
Besides housing, the specific plan would also set requirements for streetscapes in the Hayden Tract, with an aim of improving walkability and connections to the Culver City and La Cienega/Jefferson Metro stations. Likewise, developers could be conditions to provide publicly-accessible open spaces in their projects, such as paseos connecting to Ballona Creek or taking advantage of a former railroad spur.
 3D model demonstrating Height Alternative B for the Hayden Tract Specific Plan (note: the model represents maximum building heights, but not actual projects)Culver City
3D model demonstrating Height Alternative B for the Hayden Tract Specific Plan (note: the model represents maximum building heights, but not actual projects)Culver City
While the specific plan may increase height in the near future, one option that may also be on the table for developers is SB 79. Due to proximity to both the Culver City and La Cienega/Jefferson stops, almost the entirety of the Hayden Tract area is subject to the recently-passed state housing legislation. However, the proposed heights and densities of the specific plan already exceed what would be allowed when SB 79 takes effect in mid-2026, with the exception of some properties in the adjacent Rancho Higuera neighborhood.
More information on the specific plan is available here.
Follow us on social media:
Twitter / Facebook / LinkedIn / Threads / Instagram / Bluesky
- Culver City (Urbanize LA)








