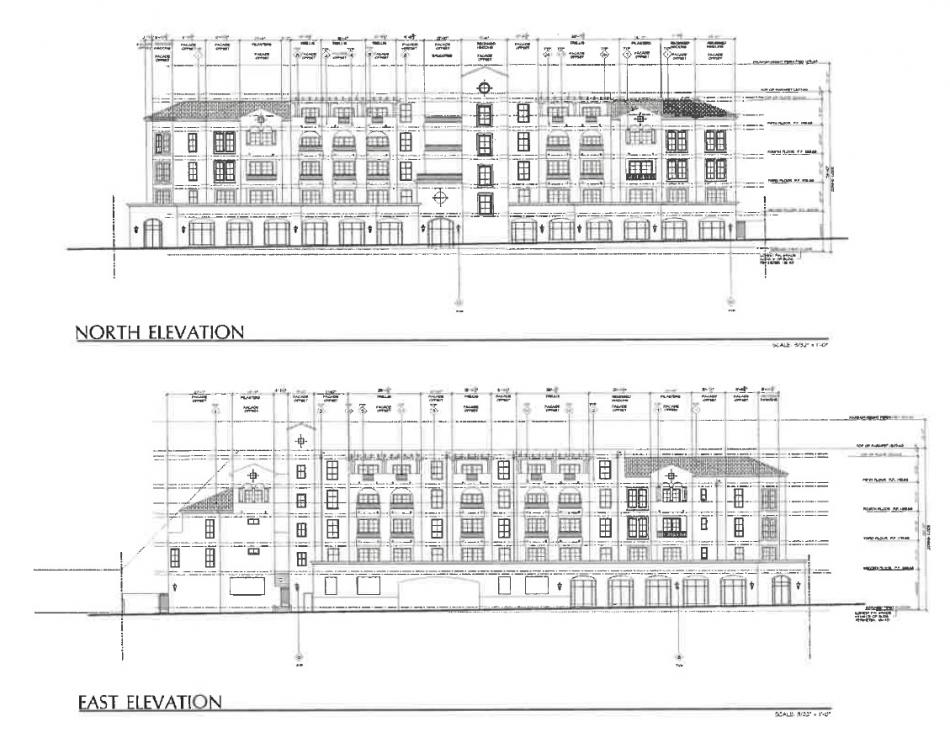A mixed-use development featuring housing and commercial uses under the same roof is poised to replace a 1940s commercial building in Sylmar, according to an application submitted recently to the Los Angeles Department of City Planning.
Albert Gonzalez of San Fernando Road, LLC, listed as both owner and applicant behind the project at 12507 N. San Fernando Road, is seeking approvals for the construction of a new five-story building which would feature 100 one- and two-bedroom apartments atop approximately 6,500 square feet of ground-floor commercial space and parking for 97 vehicles.
Requested project entitlements rely on Transit Oriented Communities incentives to permit a larger, denser building than otherwise permitted by zoning rules. In exchange, eight of the residential units are to be set aside for rent as affordable housing at the extremely low-income level.
Kamran Tabrizi Architect & Associates is designing 12507 San Fernando Road, according to city records, which is depicted in elevation plans with a Mediterranean-style design. Planned amenities include a gym, a courtyard, a rear yard, and a recreation room.
The proposed project would rise along a largely industrial corridor centered on a rail right-of-way used by Metrolink's Antelope Valley Line. Across the street, on the opposite side of the rail corridor, plans were submitted to the City of Los Angeles earlier this year to redevelop an empty lot at 12534 San Fernando Road with a 134-unit affordable housing complex.
- Sylmar (Urbanize LA)







