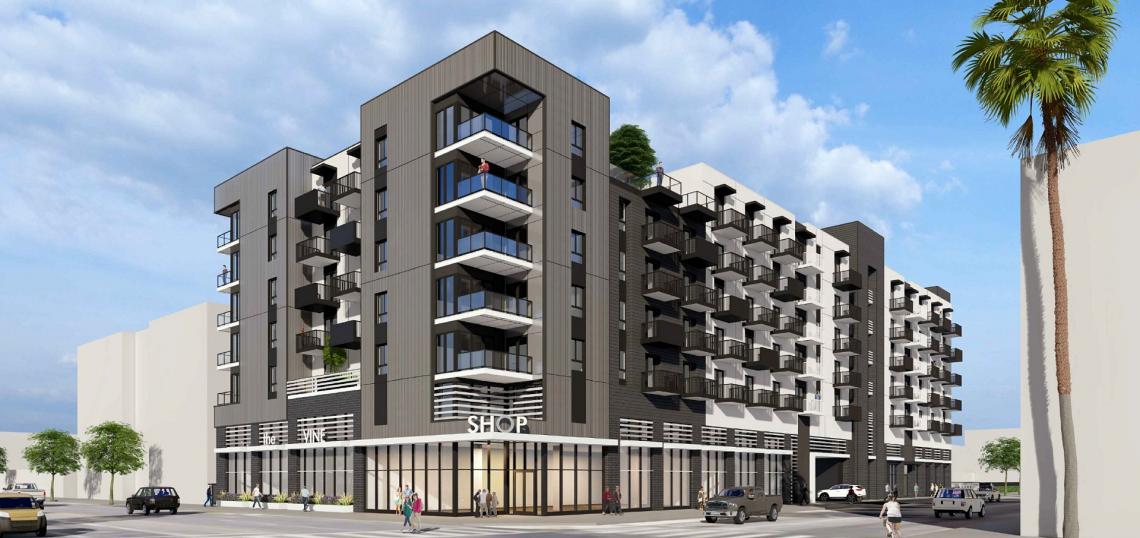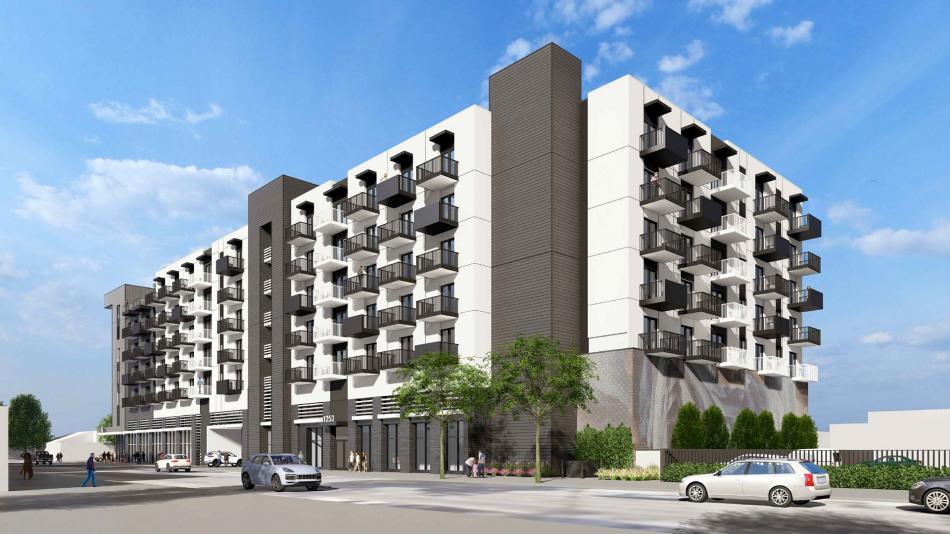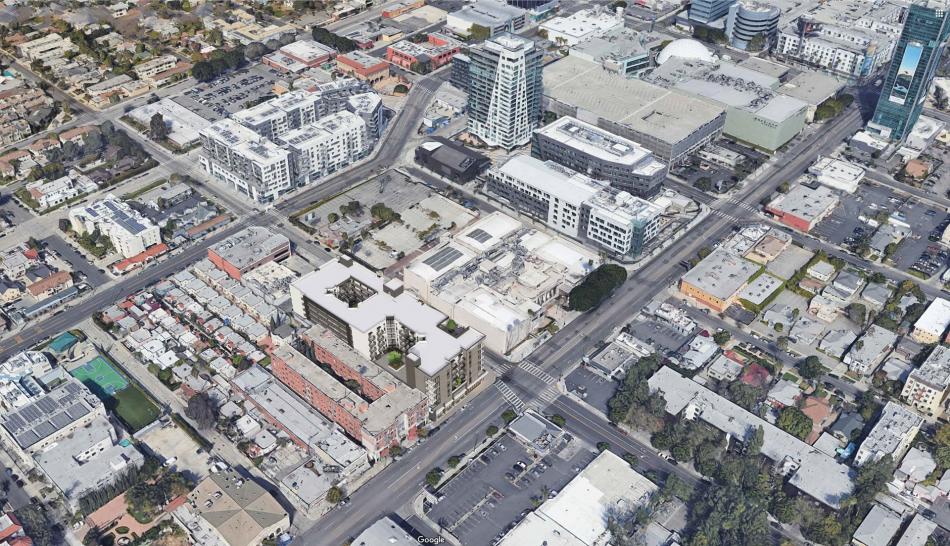A two-story retail complex at the intersection of Vine Street and Fountain Avenue in Hollywood could be redeveloped with a mixed-use apartment building, per an application submitted this week to the L.A. Department of City Planning.
Vine Corner, LLC and One Vine Group, LLC, the joint applicants behind the project at 1253 N. Vine Street, are linked to the Los Angeles-based real estate firm Sharp Capital Group. Plans call for razing the existing structure, a 33,000-square-foot building which dates to the mid-1980s, clearing the way for a new seven-story edifice featuring 189 apartments above approximately 3,100 square feet of ground-floor retail space and semi-subterranean parking for 188 vehicles.
Requested entitlements for the proposed project include Transit Oriented Communities incentives, a larger building than would normally be allowed by zoning rules. Axiom would set aside 19 of the apartments as deed-restricted affordable housing at the extremely low-income level in exchange for the incentives.
Urban Architecture Lab is designing 1253 Vine, which is depicted in renderings as a contemporary podium-type building, colored black and white, and lined by cantilevered balconies. Plans show a rooftop deck as well as two podium-level courtyards.
The proposed project would follow completion of the nearby Rise Hollywood apartments, featuring 369 apartments one block to the west, as well as the Netflix-anchored On Vine project one block to the north. The development site also abuts a new office complex now taking shape to the west at 6344 Fountain Avenue.
Sharp Capital Group, in addition to the new Hollywood project, is also behind plans for a new 93-unit apartment complex on Temple Street in Historic Filipinotown.
Follow us on social media:
- Hollywood (Urbanize LA)









