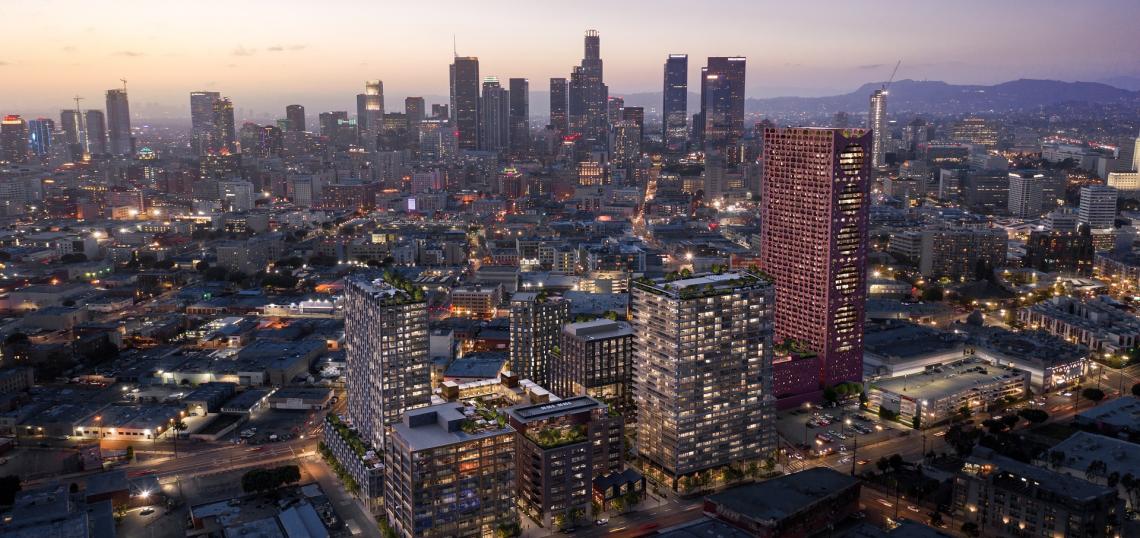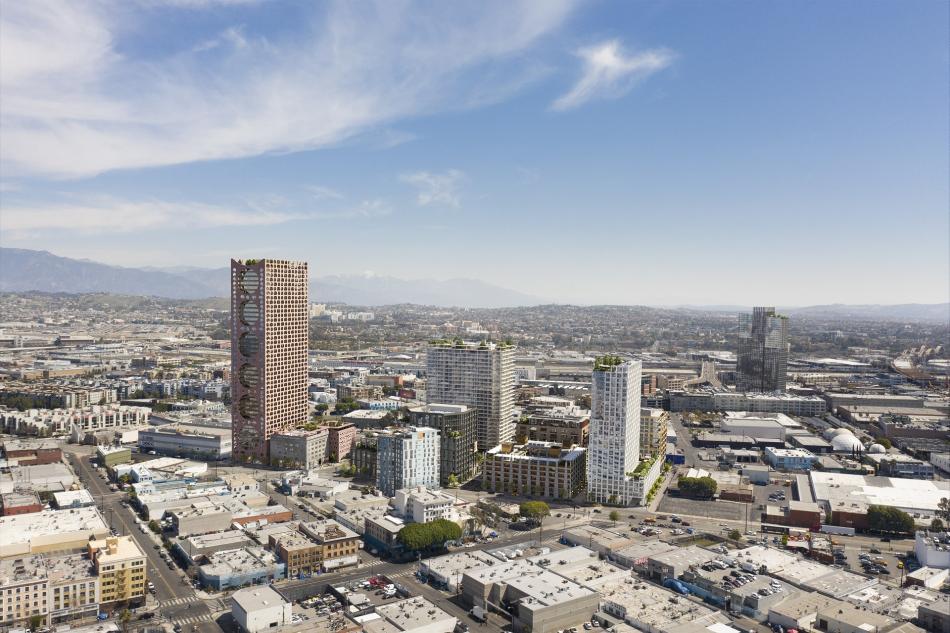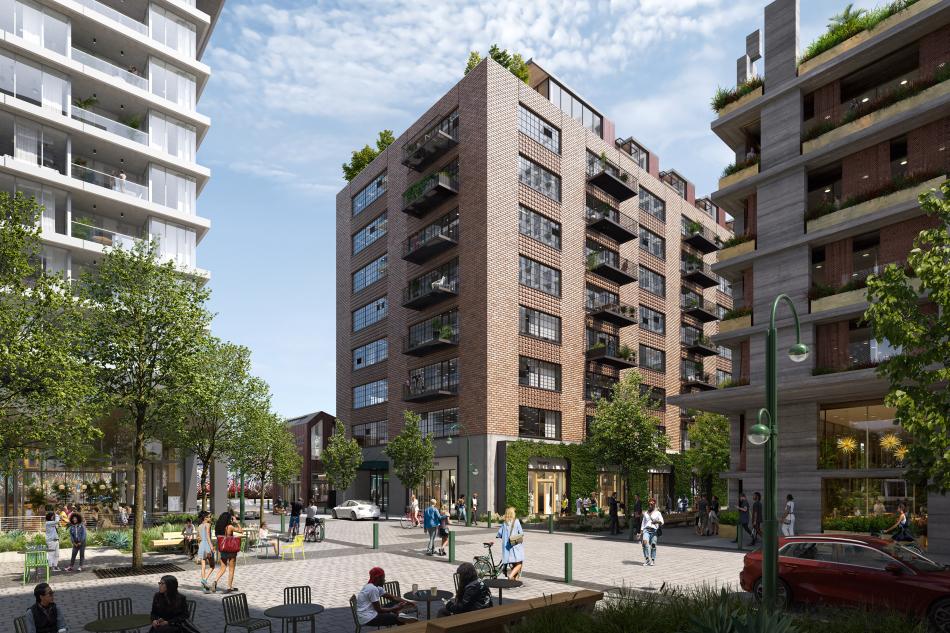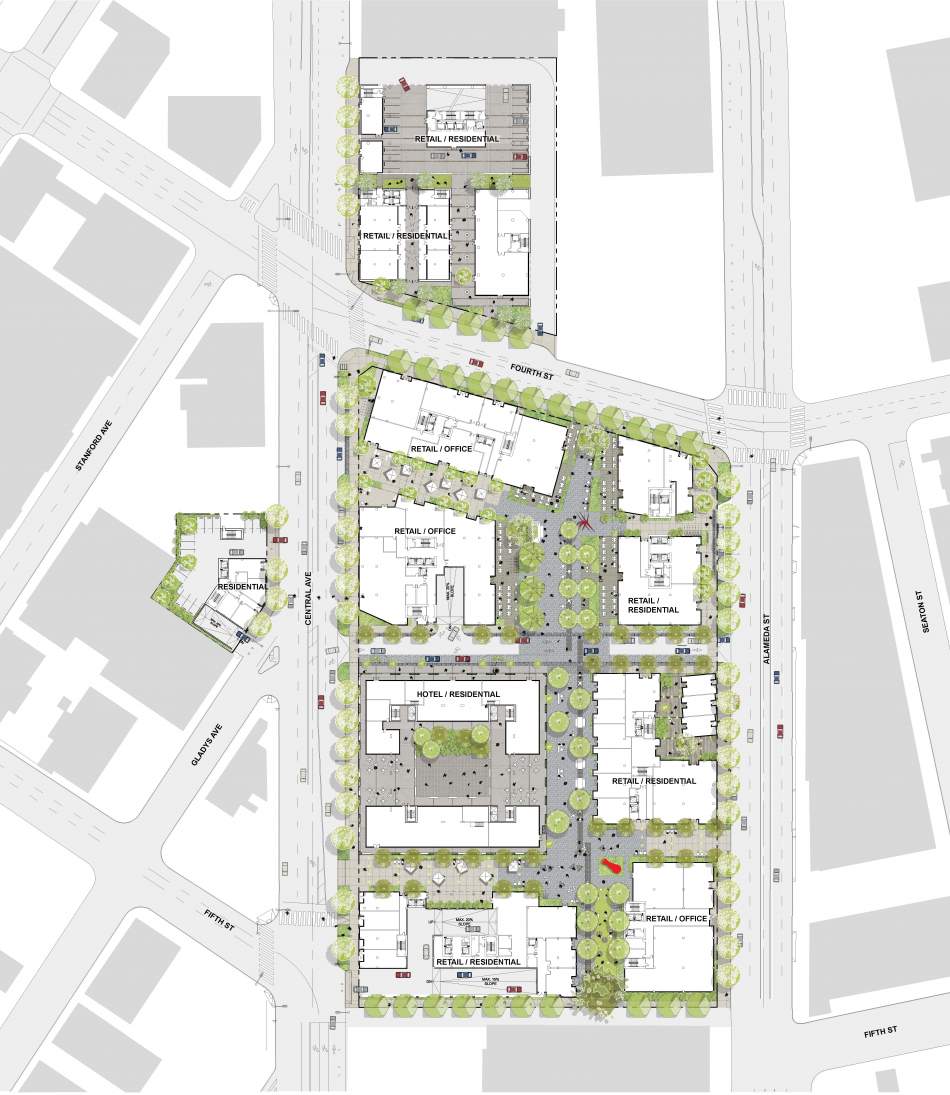A $2-billion plan to redevelop a cold storage facility on the border between the Arts District and Skid Row has cleared another milestone: the release of its draft environmental impact report.
The project from Denver-based Continuum Partners, announced in April 2021, is would rise from roughly 7.6 acres of land at and around the intersection of 4th Street and Central Avenue. Existing buildings and parking lots are slated to make way for a new mixed-use complex which would feature mid-rise and high-rise structures featuring housing, offices, a hotel, and commercial uses, as well as open space.
If fully built out, the development would consist of more than 2.3 million square feet of new construction, highlighted by 1,521 residential units - including 949 rental units, 572 for-sale homes, and 214 units of affordable housing. Other components of the project would include roughly 411,000 square feet of offices, approximately 45,000 square feet of retail space, nearly 56,000 square feet of restaurant space, and a 68-key hotel
Studio One Eleven leads the master plan and building design effort for the site, which would retain and convert some of the early 20th century buildings on the property for commercial uses, while adding new structure up to 44 stories in height. Plans also call for roughly 90,000 square feet of new publicly-accessible open space, which would break up the superblock with pocket parks, plazas, and walkways which connect Central Avenue with Alameda Street to the east.
The visual centerpiece of the project, a 44-story tower at the northern edge of the property, is being designed by National Museum of African American History & Culture architect David Adjaye - his first ground-up project in Los Angeles. Adjaye is also designing the proposed hotel.
“We are excited to have reached this critically important stage in the review process of our plans for Fourth & Central. It brings us one step closer to being able to realize all the many community benefits that will accrue from our proposal. We have said from day one that we want our proposal to be a model for delivering housing for all, community placemaking, and durable job creation in the most environmentally friendly way possible. This project is a demonstration of how Downtown LA, as the hub of the region's substantial new transit investment, can evolve to address both the community's pressing housing needs and critical carbon emissions targets. Continuum is proud of our strong 25+ year track record of projects that deliver on our promises."
As was the case when we last heard from the project, construction Fourth & Central could begin as early as 2025 and would occur over multiple phases. However, the project must first receive several discretionary entitlements from Los Angeles city officials, including a zone change, a general plan amendment, and a development agreement.
While Continuum Partners is based out of Denver, the company already has some experience in the Downtown Los Angeles. Continuum previously completed a 100,000-square-foot office building on Santa Fe Avenue in the Arts District, and has received approvals for a larger 14-story tower on a neighboring site.
Follow us on social media:
Twitter / Facebook / LinkedIn / Threads / Instagram
- Fourth & Central (Urbanize LA)










