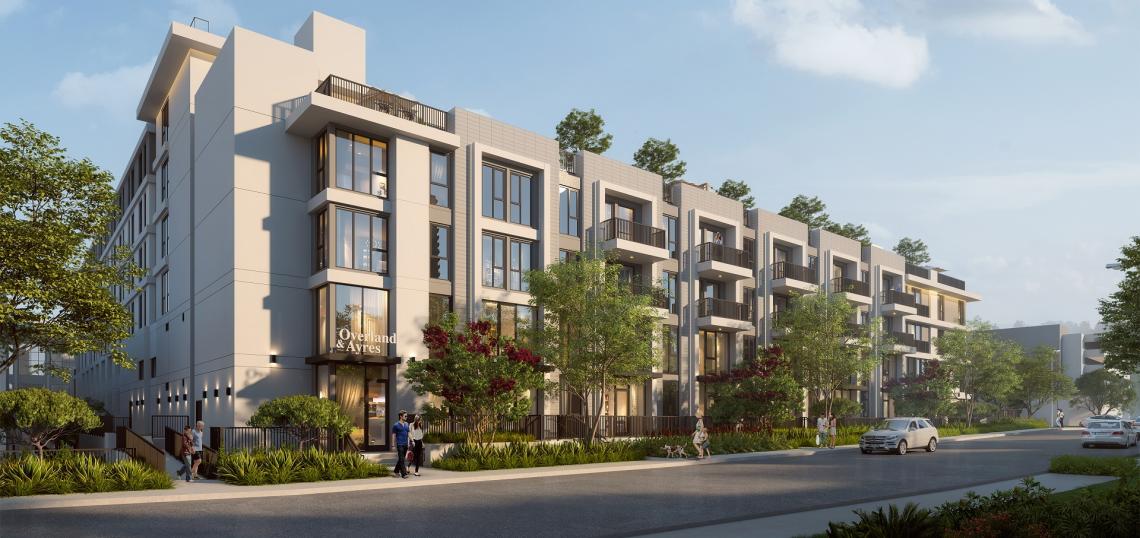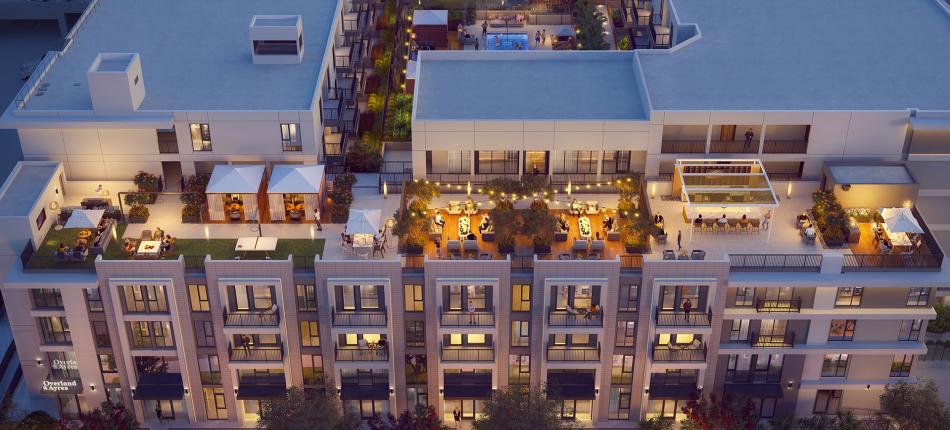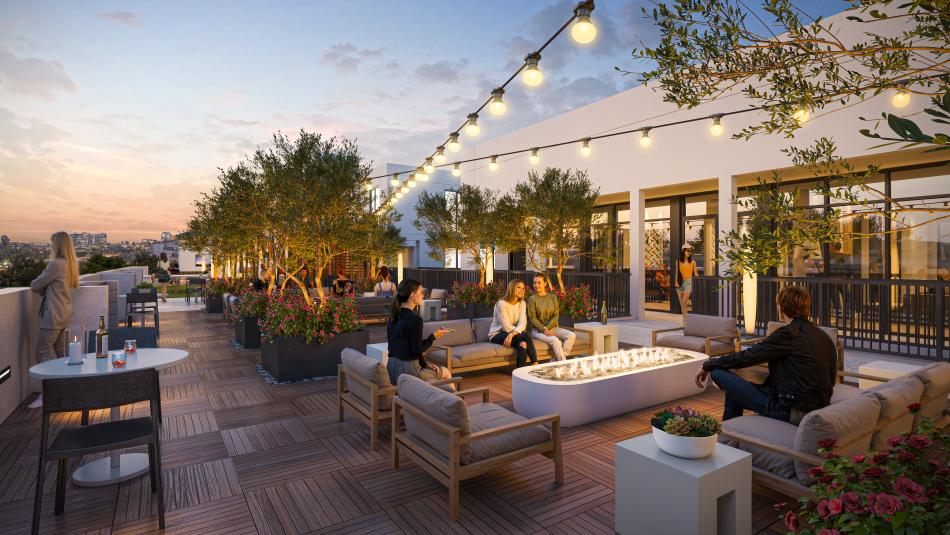Construction is complete for Overland & Ayres, a mixed-use apartment complex which replaced a portion of the former Westside Pavilion shopping mall.
The project from developer GPI Companies, named for its cross streets, consists of a six-story building featuring 201 studio, one-, and two-bedroom apartments. The building fronts Ayres Avenue to the south with a row of townhome-style units.
“GPI has a strong record of redeveloping under-utilized real estate assets across the region. Here we replaced an outdated parking structure that served the old mall with over 200 new homes. This beautiful residential building will be a perfect fit for Angelenos seeking an amenity-rich live/work lifestyle located just steps from a dynamic new office campus in the heart of one of the City’s most desirable submarkets,” said GPI Companies managing partner Lee Wagman in a news release.
The project is billed as the final component of a master-planned redevelopment of the 12-acre former mall site. The $350-million venture includes The West End, a former department store which GPI Companies converted into a 235,000-square-foot office complex, and UCLA's Research Park, which is being built into the main part of the mall building.
MVE + Partners designed the complex, with interiors by Cecconi Simone and Build Group serving as general contractor. The building includes a fitness lawn, a pool deck, and a rooftop lounge, among other amenities.
Besides representing a transition of traditional indoor shopping malls, the project was also born out of a rezoning effort undertaken following the opening of Metro's E Line extension from Culver City to Santa Monica in 2016. Properties near several stops were rezoned to accommodate more housing, including the neighborhood near Expo/Bundy Station in Sawtelle, where single-family homes have given way to hundreds of apartments.
Follow us on social media:
Twitter / Facebook / LinkedIn / Threads / Instagram / Bluesky
- Overland & Ayres (Urbanize LA)









