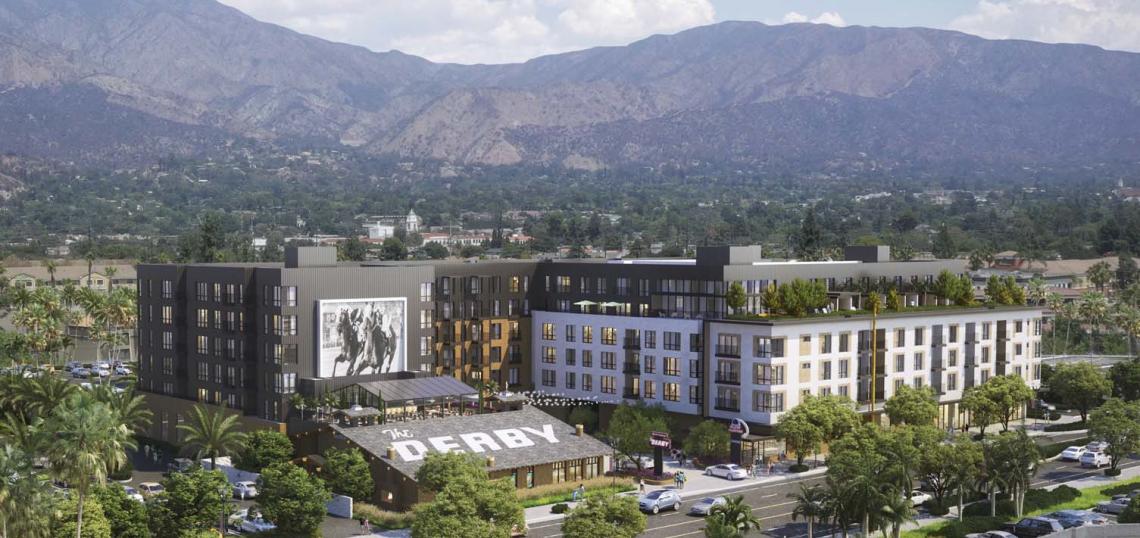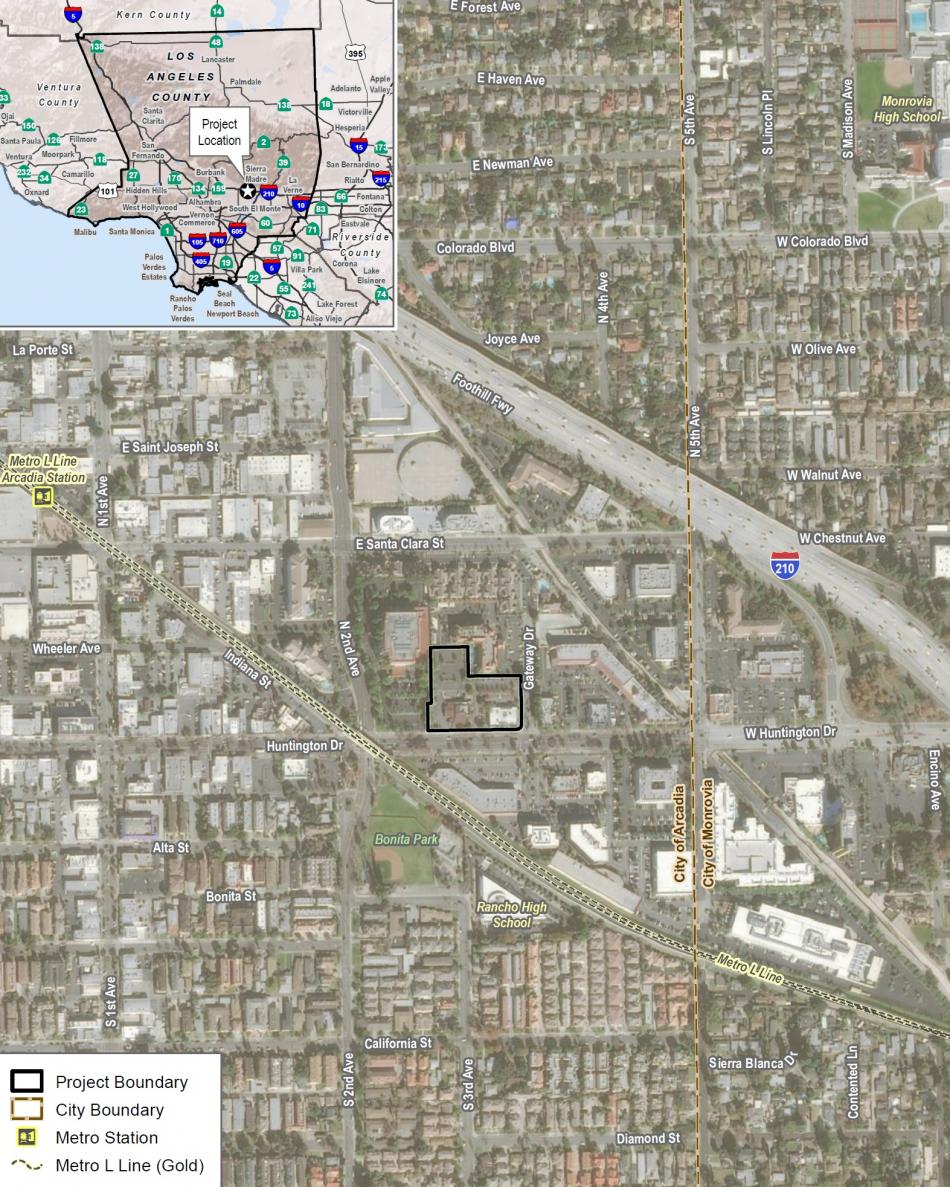Since 1922, visitors have frequented Arcadia's Derby restaurant in search of steaks. Soon, the restaurant could serve as the centerpiece of a mixed-use development featuring residential uses and ground-floor retail, according to an environmental notice published this month by the City of Arcadia.
The Derby, located at 233 E. Huntington Drive, occupies a late 1920s building just east of the L Line's right-of-way, and less than a mile from Santa Anita Park. that is also improved with surface parking and a vacant building that once housed a Souplantation. Elite Real Estate Holdings, LLC, which owns the parcel along with an adjoining site at 301 E. Huntington Drive, is seeking to raze and rebuild the original restaurant and surrounding buildings, clearing the way for the construction of a new complex featuring 214 rental apartments, a new home for The Derby, and 4,700 square feet of additional commercial space. Plans call for a mix of studio, one-, and two-bedroom dwellings ranging from 480 to 1,260 square feet in size, would also include nine units to be set aside for rent as affordable housing.
The new building, depicted in a rendering as a contemporary six-story structure, would connect to the rear of The Derby, providing a new outdoor space on the second floor which would serve as the restaurant's outdoor bar. The proposed plan calls for retaining the restaurant's signature design elements, including its gable roof, stained glass windows, red booths, exterior signage, and horseracing memorabilia, while also adding a new covered port cochere.
The new construction to the east and north of the building is expected to include a variety of residential amenities, including a 4,800-square-foot rooftop deck, a common kitchen, co-working space, a fitness center, a yoga room, and a 6,500-square-foot landscaped courtyard. Additionally, most residential units would have private balconies.
Parking for The Derby, the new restaurant, and residents would be provided at-grade (within surface areas and the building interior) and on a subterranean level. A total of 414 spaces are proposed, including 241 stalls for residents and 173 commercial spaces.
Architectural plans published by the City of Arcadia indicate that [au]workshop is designing the development. Other entities affiliated with the project include Top Realty and Los Angeles-based investment bank Salem Partners.
Construction of the proposed apartment complex is contingent on the approval of a variety of entitlements by the City of Arcadia, including a general plan amendment and a zone change.
The Derby development would follow Arcadia's approval of Trammell Crow Residential's Alexan development, which calls for the construction of 319 apartments a few blocks east. Both sites sit within walking distances of Metro's Arcadia Station.
- Arcadia (Urbanize LA)








