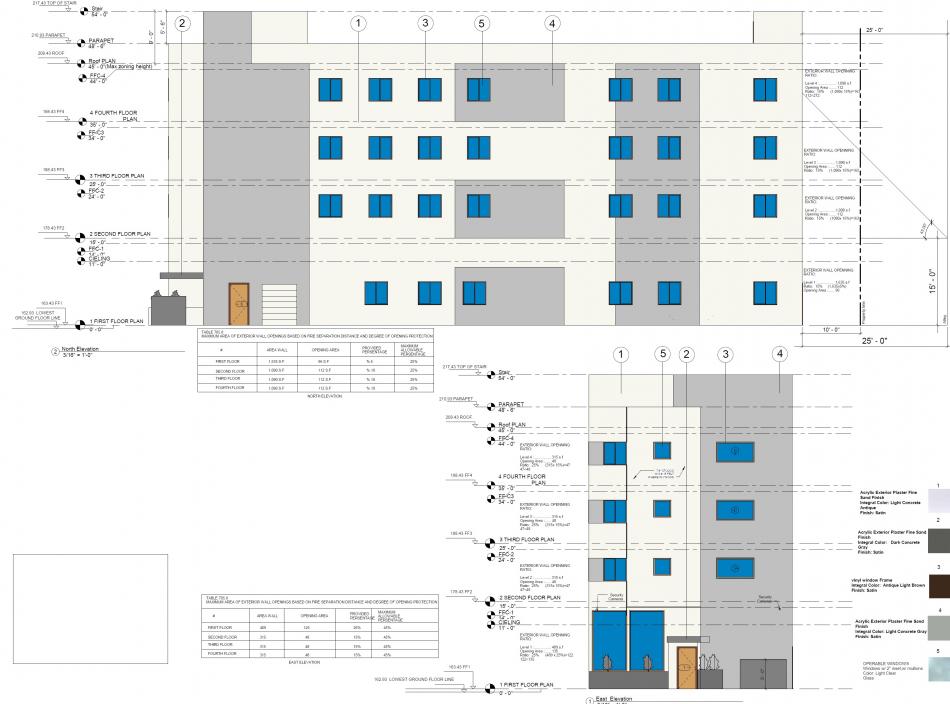A 1920s single-family home in South Los Angeles could make way for an income-restricted apartment complex, per an application submitted this week to the L.A. Department of City Planning.
The proposed project, slated for a single parcel located at 5607 S. Main Street, comes from an entity called Main St. Towers LLC, an affiliate of Beverly Hills-based real estate firm Parklane Properties, Inc. Plans call for razing the existing two-bedroom dwelling, clearing the way for a new four-story structure featuring 26 studio and one-bedroom apartments reserved for low- and extremely low-income renters.
Using Transit Oriented Communities incentives, the project would be entitled to greater height, density, and floor area than normally allowed by zoning rules. Additionally, the applicant has proposed no on-site parking.
Metropolis Architecture is designing 5607 Main, which is depicted in plans as a contemporary low-rise structure clad in painted stucco. In addition to housing, plans call for amenities at the ground floor, including a community room and a gym, as well as a rooftop deck.
The development is one of numerous planned and under-construction affordable housing developments in the South Park neighborhood, including a 57-unit complex now rising one block north at the intersection of 55th and Main Streets.
- South Park (Urbanize LA)
Looking for affordable housing? Visit lahousing.lacity.org/aahr and housing.lacounty.gov







