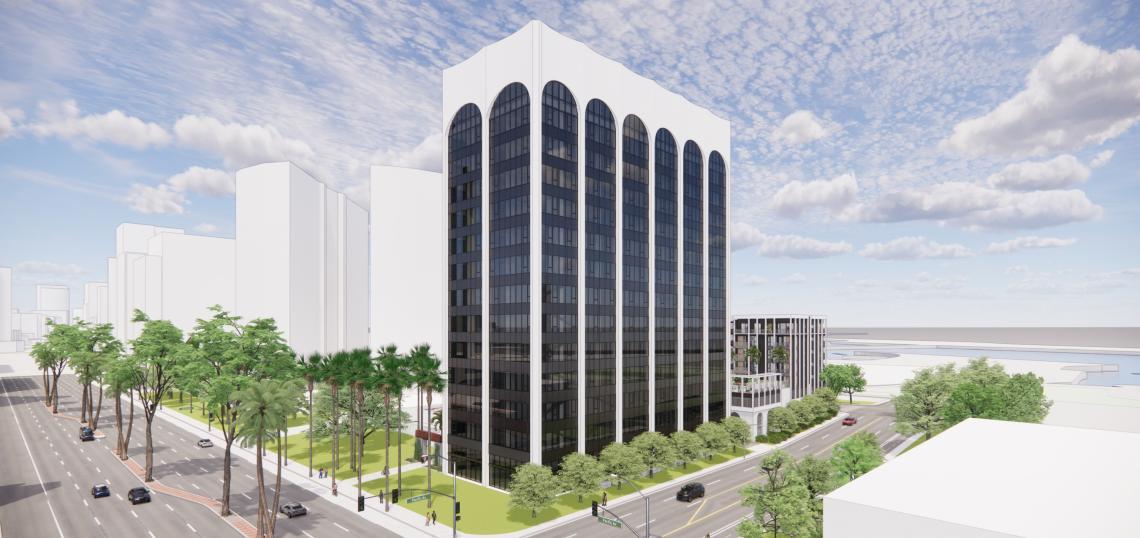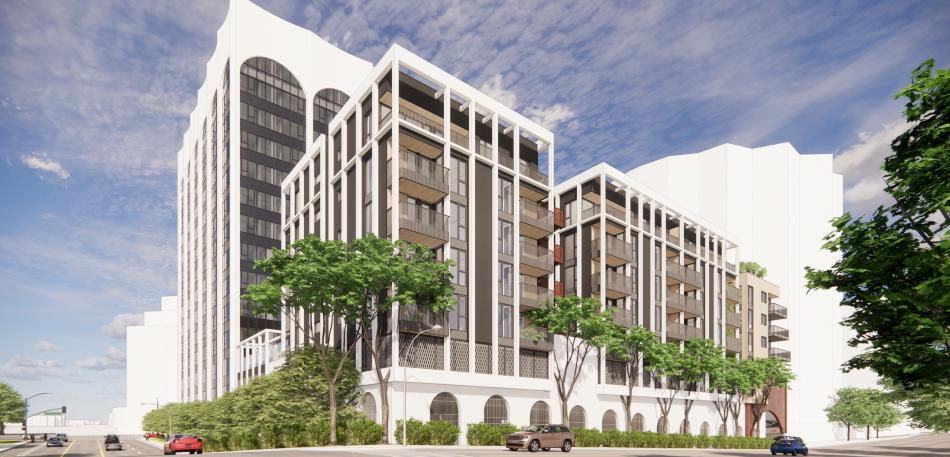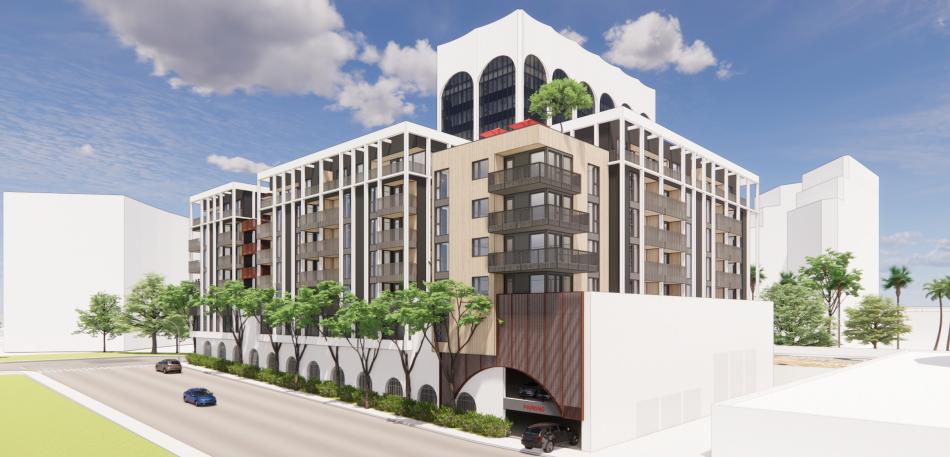The adaptive reuse of a 1970s office building and a new apartment building next door could bring lots of housing to the southwest corner of Downtown Long Beach, per an item scheduled for review at an upcoming meeting of the city's Planning Commission.
The proposed project from Santa Monica-based Palisades, slated for a site at 400 Oceangate, would transform the interior of an existing 14-story tower into 200 apartments and stack five levels atop an existing parking garage next door to create an additional 75 dwelling units. Apartments in the adaptive reuse component of the project would include studio-, one-, and two-bedroom floor plans ranging from approximately 452 square feet to 1,115 square feet in size. The new construction would have larger one- and two-bedroom dwellings, ranging from 700 to 1,356 square feet in size.
Parking for the new construction would be accommodated within the existing garage, while no new parking is required for the adaptive reuse of the 1975 building, per city code.
Studio One Eleven is designing both the adaptive reuse and new construction, which would largely retain the appearance of the existing tower, while adding a contemporary wood-frame structure to the south. Planned amenities include a pool deck, a rooftop deck, a lounge space, and a dog park. The new and existing buildings would be linked by a pedestrian bridge.
A staff report recommends approval of the proposed development.
The project is located within the Golden Shore master plan area, which permits the construction of more than 1,300 homes on the project site and other neighboring parcels. Another project with nearly 500 homes is being considered for a site located to the west of the tower, across Golden Shore.
Palisades has also entitled and developed sites within the City of Los Angeles, West Hollywood, and Beverly Hills.
Follow us on social media:
Twitter / Facebook / LinkedIn / Threads / Instagram
- Long Beach (Urbanize LA)









