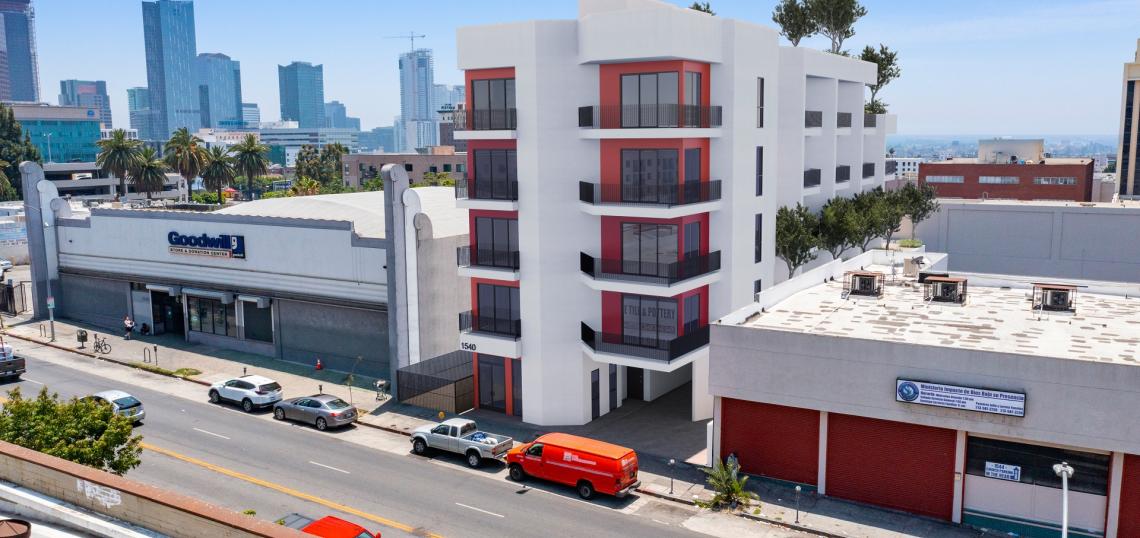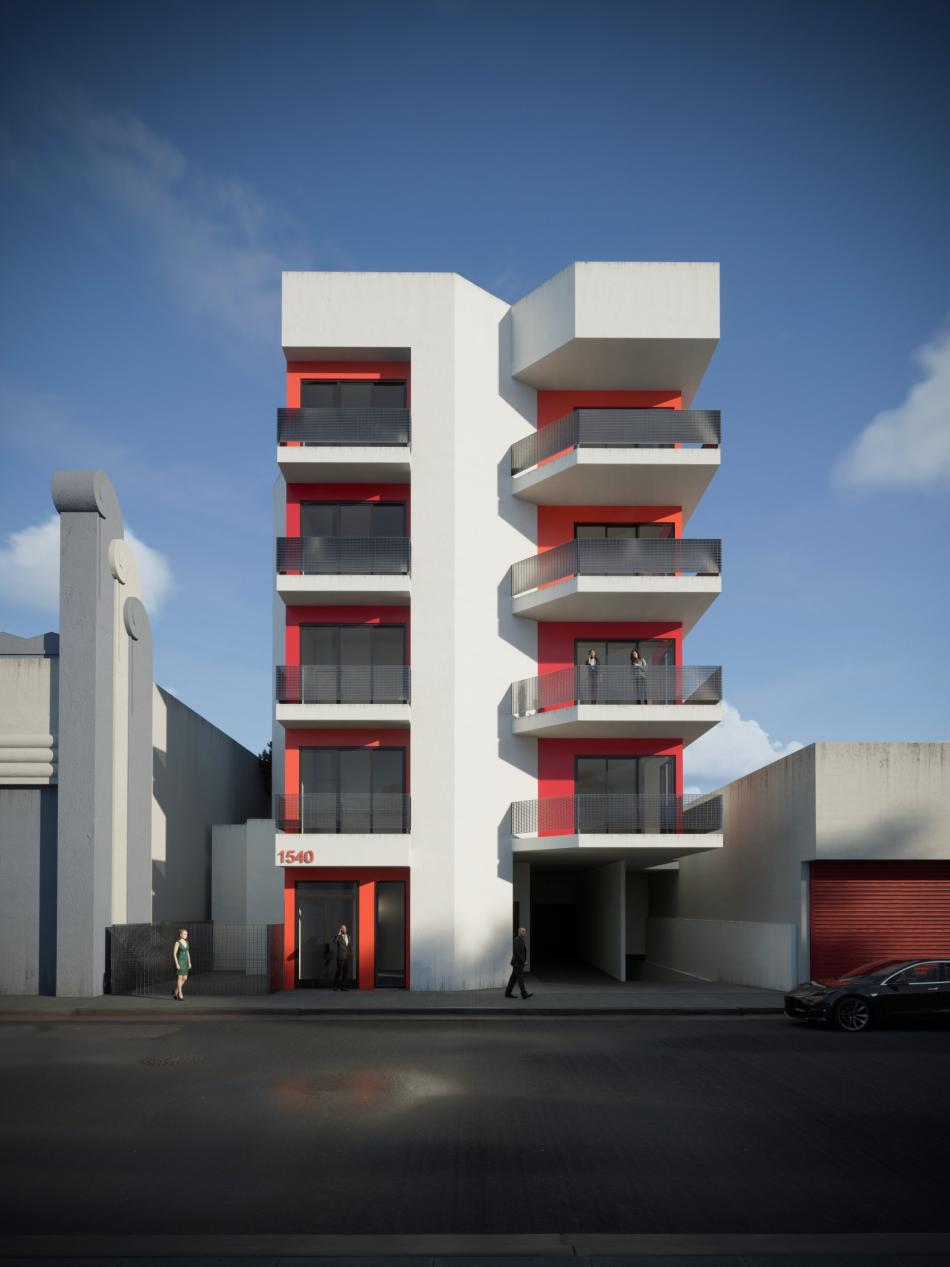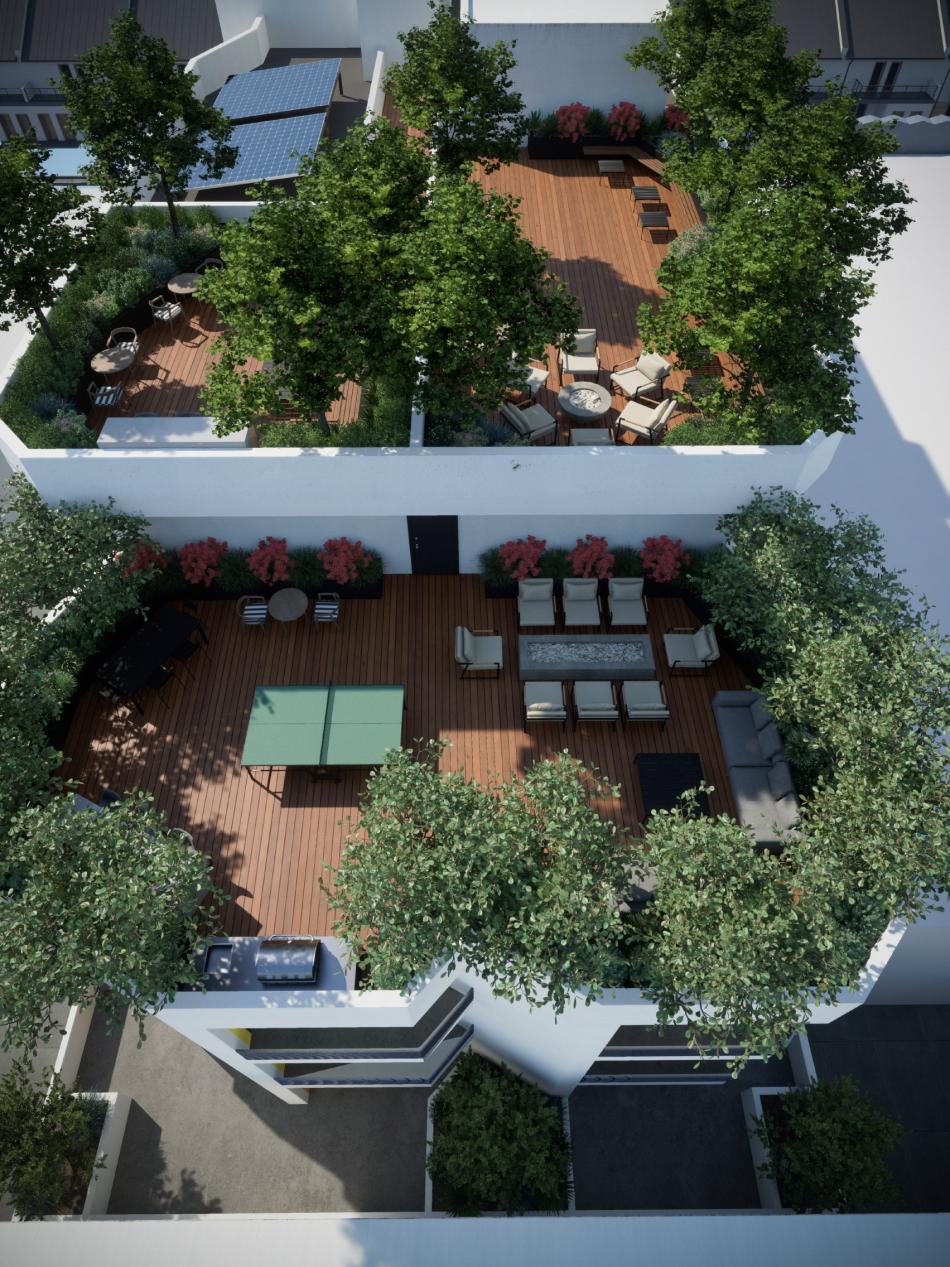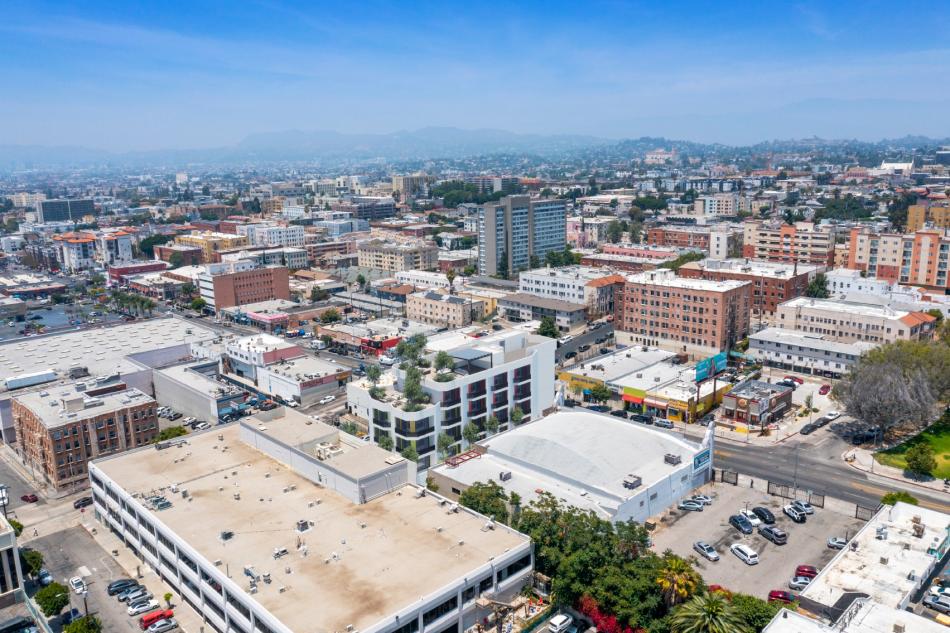In Westlake, a 1920s commercial building that currently houses an antique store is poised for redevelopment with multifamily housing and ground-floor retail, according to an application filed yesterday with the Los Angeles Department of City Planning.
The proposed project, which would rise from an 8,000-square-foot lot located at 1540 W. 6th Street, calls for the construction of a new five-story building featuring 38 studio and one-bedroom apartments above roughly 349 square feet of ground-floor commercial space and semi-subterranean parking for 31 vehicles.
Requested entitlements include Transit Oriented Communities development incentives, permitting reductions to on-site open space and setback requirements in exchange for the provision of four units of extremely low-income affordable housing.
The Albert Group Architects is designing 1540 W. 6th Street, which is portrayed in renderings as a contemporary low-rise structure clad in white and red stucco, and wrapped in rail-lined balconies. Images show upper level terraces along the southern property line, creating amenity decks for residents while scaling down the building's height.
City records list the project applicant as Pooya Bakhtiari through the entity PGB Holdings, LLC. The development site last sold for $3.5 million in 2020, according to Los Angeles County Assessor's records.
The proposed apartment complex would rise one block east of the intersection of 6th Street and Union Avenue, where a larger mixed-use project featuring 100 residential units and retail is also planned.
- Westlake (Urbanize LA)










