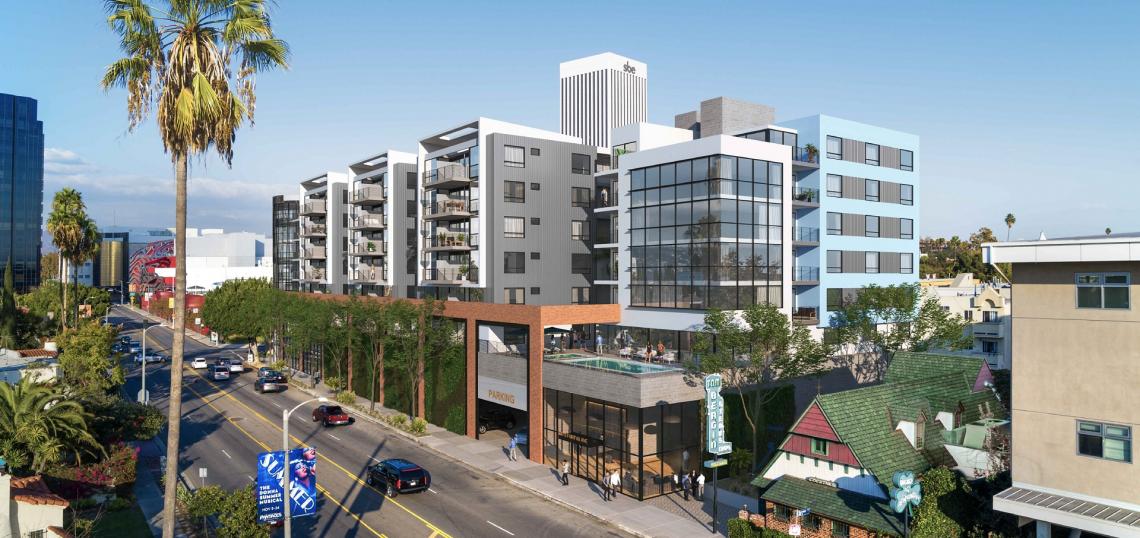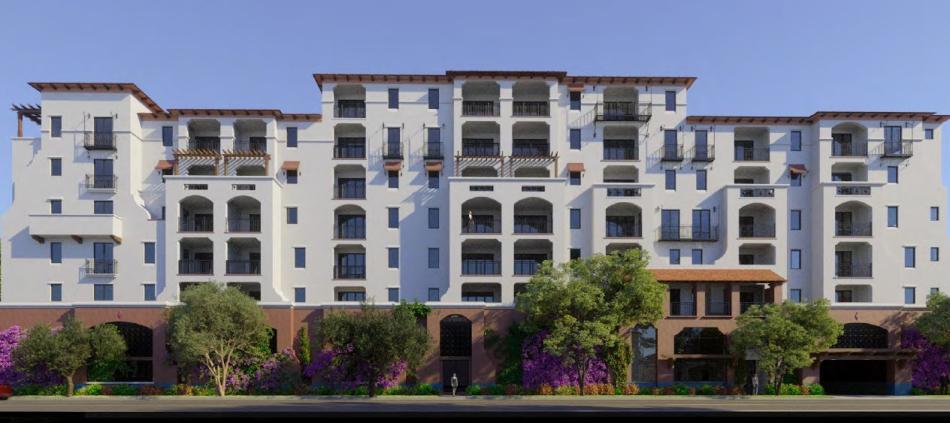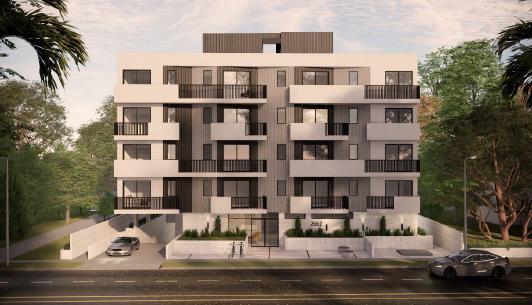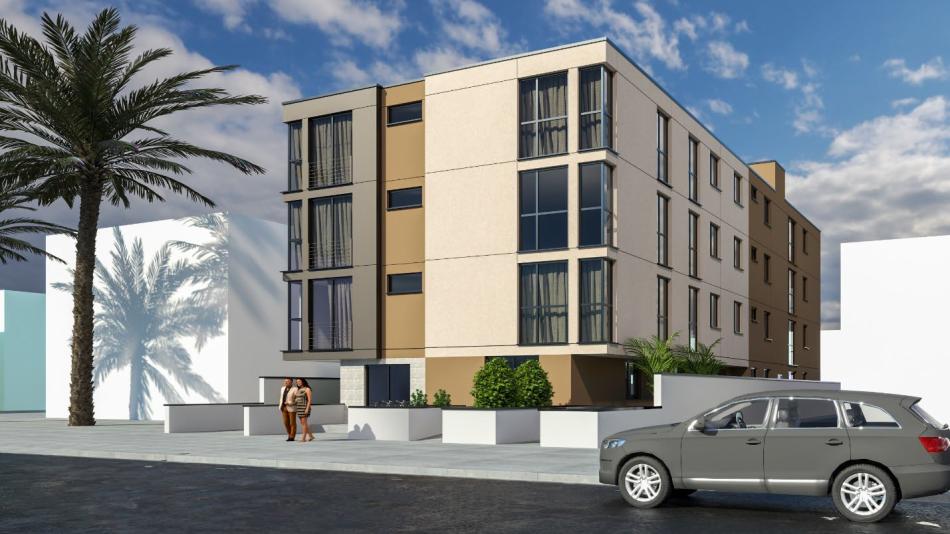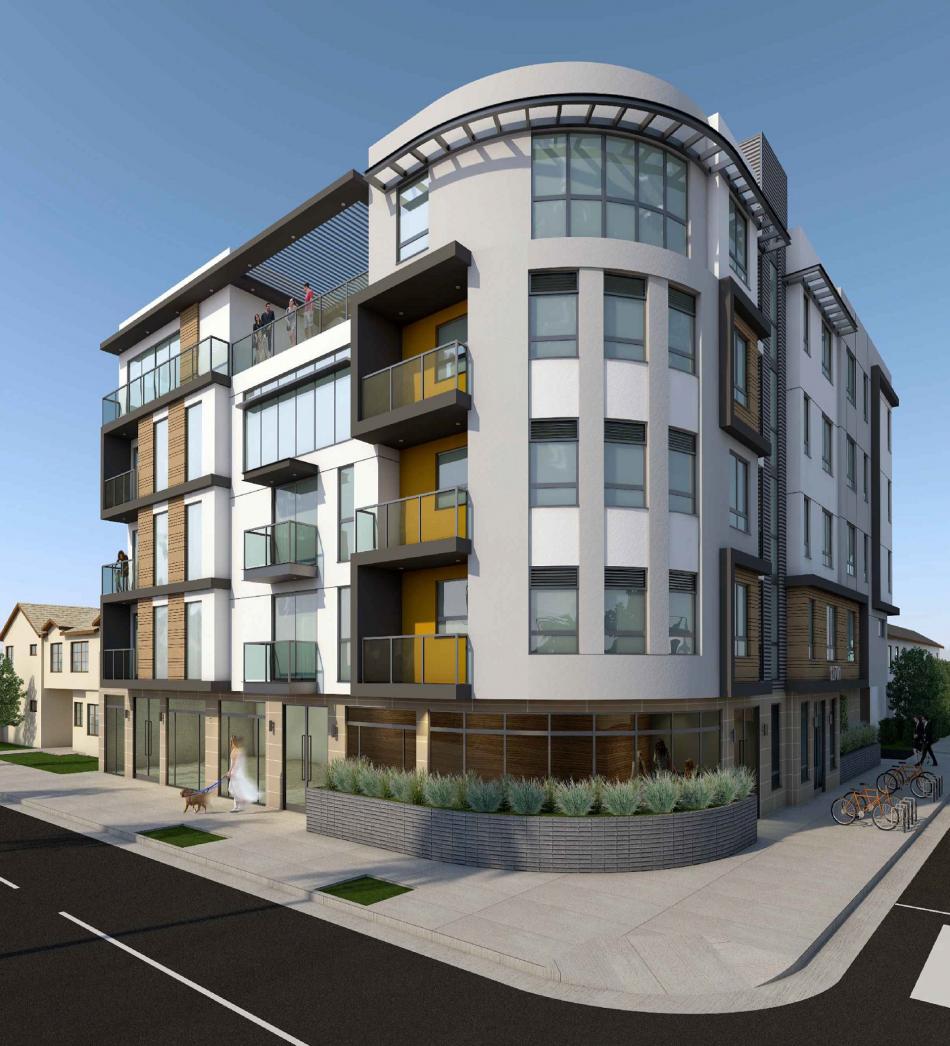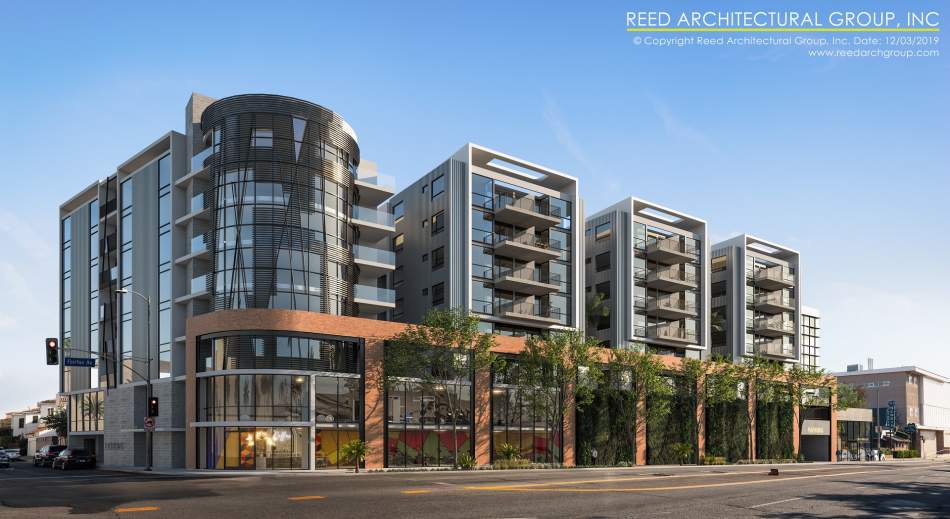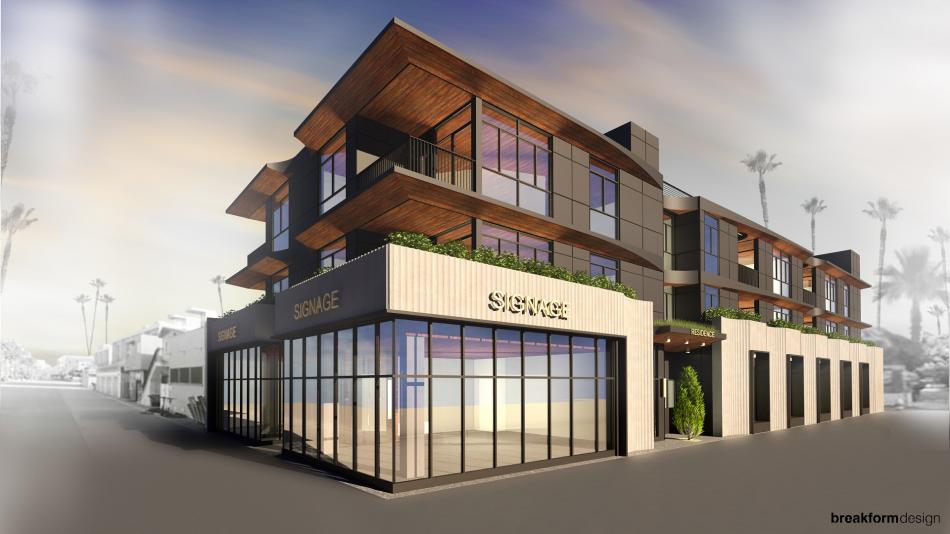Six multifamily residential developments in Hollywood, Sawtelle, Mar Vista, Mid-Wilshire, and Venice can now move forward following votes taken on December 14 by the Los Angeles City Planning Commission.
The first project, proposed by Los Angeles-based developer California Landmark Group, would expand upon an existing 1940s apartment complex just south of Sunset Gower Studios in Hollywood. Plans submitted to the city for review in March 2023 call for razing existing structures containing 28 apartments to clear the way for a new eight-story building featuring 108 one-, two-, and three-bedroom homes above parking for 99 vehicles.
In addition to certifying an environmental study for the project, the Planning Commission also moved to approve density bonus incentives permitting larger development than normally allowed by zoning rules. In exchange, 16 of the proposed apartments would be set aside for rent as very low-income affordable housing, and an additional two units of low-income replacement housing would be provided to account for the existing building.
PK Architecture, which often works with California Landmark Group, is designing 1201 Gower, with SQLA serving as landscape architect.
The Commission also voted to authorize density bonus incentives associated with a proposed project at 2662-2668 S. Barrington Avenue, a short distance south of the I-10 Freeway in Sawtelle.
That project, proposed by applicant 2662 and 2668 S. Barrington Ave., LLC, calls for razing a pair of existing single-family dwellings to make way for a new five-story, 21-unit apartment building with three units of very low-income affordable housing. Parking for 39 vehicles would be provided in a semi-subterranean garage.
Aaron Brumer & Associates is designing the apartment complex, which is portrayed in renderings as a contemporary low-rise structure.
A third item, pertaining to an approved project at 1212 N. Orange Drive in Hollywood, related to a developers appeal of conditions imposed by the Planning Department earlier this year.
Project applicant Houshmand Lalepour of Venicci Investment Group, Inc. has received approvals for the construction of a four-story, eight-unit apartment building with an attached accessory dwelling unit on the property. That project was entitled using Transit Oriented Communities incentives to permit a larger structures than allowed by zoning rules, and would set aside one unit as extremely low-income affordable housing as a result.
The appeal argued that the easement would require the removal of two proposed parking spaces, which would prevent the inclusion of 16 total spaces currently included in plans. A staff report noted that the project site is overparked based on the requirements of the TOC incentives, and is likewise located within a half-mile of a major transit stop, meaning that no on-site parking is required pursuant to AB 2097. The staff response notes that the applicant could simply reduce the amount of parking proposed to meet the city's requirements.
As part of the Commission's consent calendar, project applicant Bob Halavi of PPI Capital secured approval for a proposed mixed-use project at 12701 Washington Place in Mar Vista.
Commissioners signed off on off-menu density bonus incentives to enable the construction of a a five-story building featuring 34 rental apartments above approximately 2,500 square feet of ground-floor commercial space and two-level, 39-car basement garage.
GA Engineering is designing the building, which would include three units of very low-income affordable housing.
Commissioners also gave the go-ahead to a controversial mixed-use project which would rise next door to Tom Bergin's Irish Pub in Mid-Wilshire.
Christopher Clifford, the applicant behind the project at 800 S. Fairfax Avenue, has proposed the demolition of the Tom Bergin's parking lot and an adjoining 40-unit apartment building to clear the way for the construction of a new eight-story structure containing 209 one-, two-, and three-bedroom apartments above 2,653 square feet of ground-floor retail space and parking for 239 vehicles.
Reed Architectural Group is designing the project, which would set aside 28 units as deed-restricted affordable housing in exchange for the approval of Transit Oriented Communities incentives.
The project was faced an appeal from the Fairfax Gardens Tenants Association, consisting of residents of the existing structure which would be demolished. While the project would comply with a legal obligation to offer a right of return to existing tenants, and has in some cases assisted existing tenants with relocation, the appeal sought addition concessions including a provision for assigned parking to right-of-return units and a separate covenant from other affordable units.
A staff report, finding that the project had met its legal obligations, recommended denial of the appeal.
The Los Angeles City Council has already adopted the findings of an environmental study conducted for the project.
The final item of the day, a proposed mixed-use apartment building at 723 Ocean Front Walk in Venice, comes from applicant Benjamin Schonbrun, who previously leased an office building on the property to Snapchat maker Snap, Inc.
Since 2022, Schonbrun has sought city approvals to raze the existing structure to make way for a new three-story development featuring 16 studio and one-bedroom apartments above 1,574 square feet of ground-floor commercial space and parking for 16 vehicles in stackers.
Breakform Design is the architect behind 723 Ocean Front Walk, which is portrayed as a contemporary low-rise building lined with balconies and clad in wood panels.
The Planning Commission hearing related to a request for off-menu density incentives to enable the project's construction. In exchange, three of the proposed apartments would be set aside for rent by very low-income households.
Follow us on social media:




