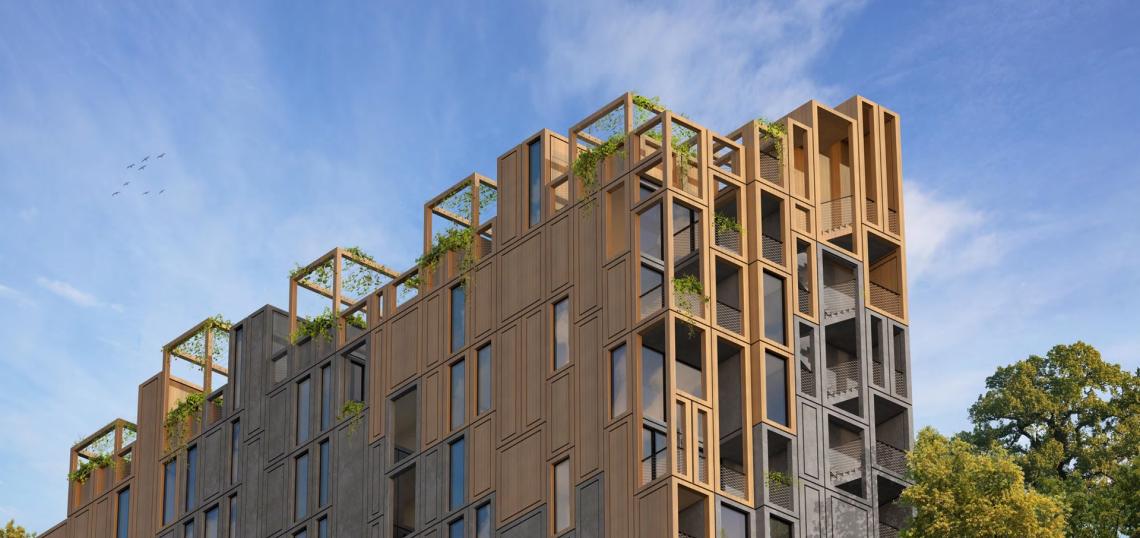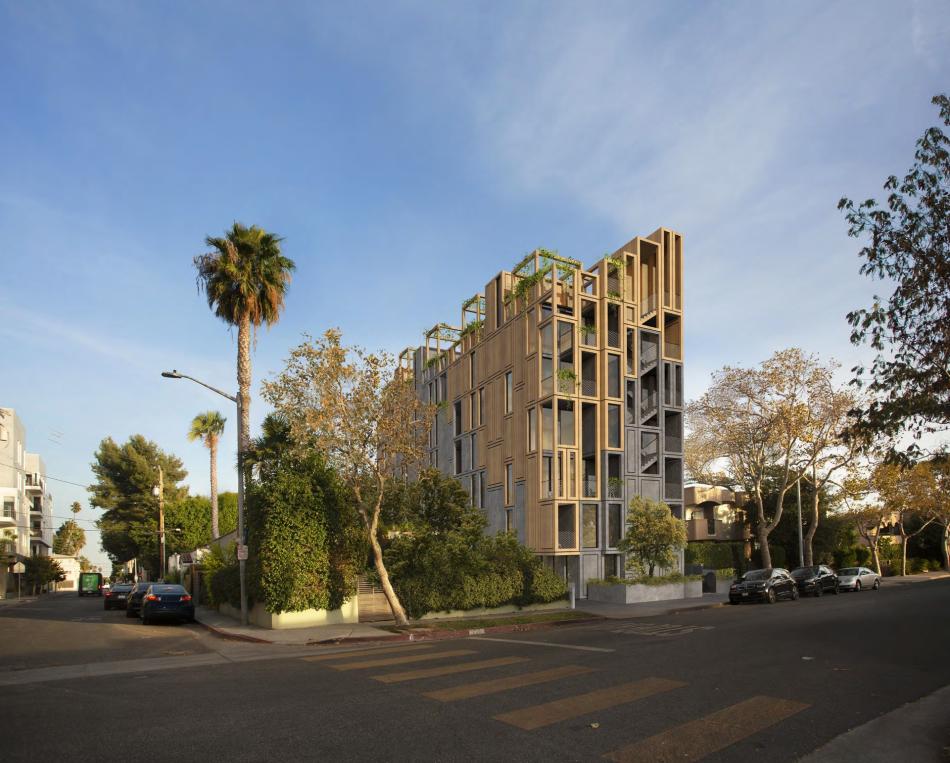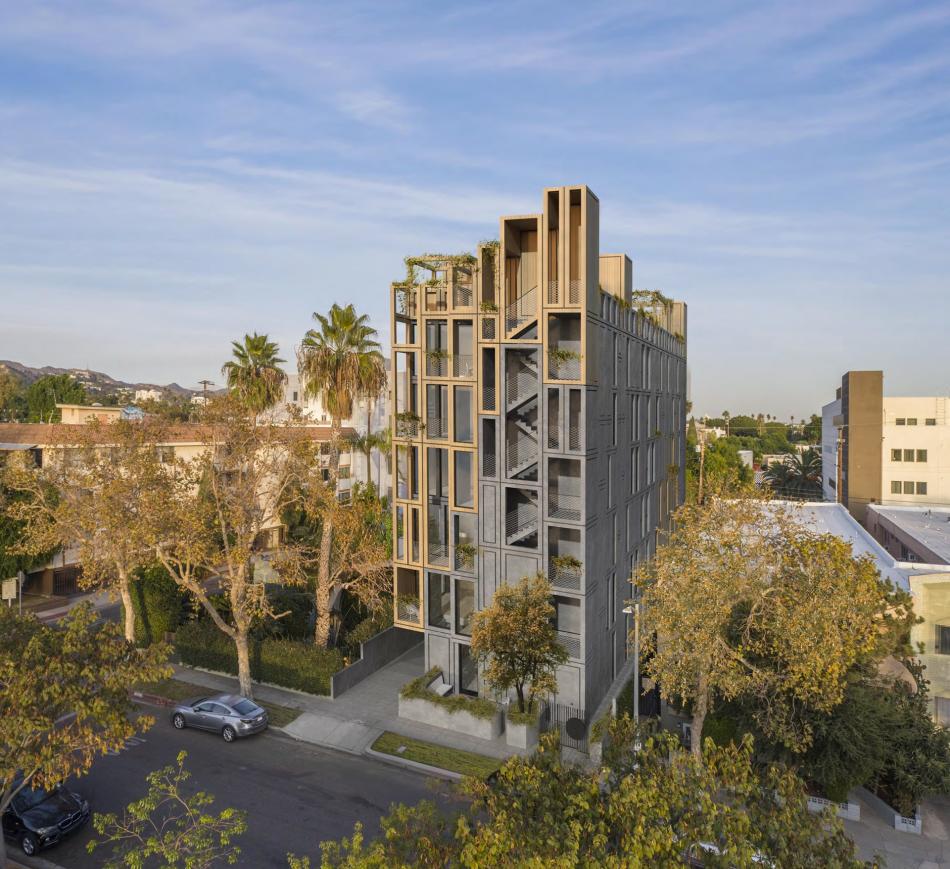Three residential buildings located just off of Fairfax Avenue are set to make way for a larger multifamily development, per an item recently reviewed by the West Hollywood Planning Commission's Design Review Subcommittee.
The project from Blackacre, LLC, slated for a lot at 948 N. Hayworth Avenue, calls for the construction of a new six-story building featuring 12 one-, two-, and three-bedroom dwellings with subterranean parking for three vehicles. The project is a density bonus development which would provide two affordable units in exchange for incentives.
64North is designing 948 Hayworth, which would include townhome-style units. Plans show an exterior of stucco and wood paneling, with an amenity deck at the rooftop and a rear patio.
"The overall scale and massing are influenced by several factors, including the predominance of two-bedroom units over one-bedroom units, the inclusion of large two-story storage rooms on most of the building’s fifth and sixth floors that connect directly to the rooftop, and the building's overall circulation strategy," states a staff report. "The bar-style configuration is bookended by stairwells that provide access to the roof; while partially enclosed, these stairs include open sections. An elevator and a third stairwell serve the subterranean level. Open single-loaded corridors, approximately six-feet wide and located on alternating floors, along with the stair towers at each end, contribute to the project's overall massing and perceived bulk."
The project site is located one block to the west of the intersection of Fairfax and Romaine Street, where a larger mixed-use apartment building was completed in 2022.
Follow us on social media:
Twitter / Facebook / LinkedIn / Threads / Instagram / Bluesky
- West Hollywood (Urbanize LA)









