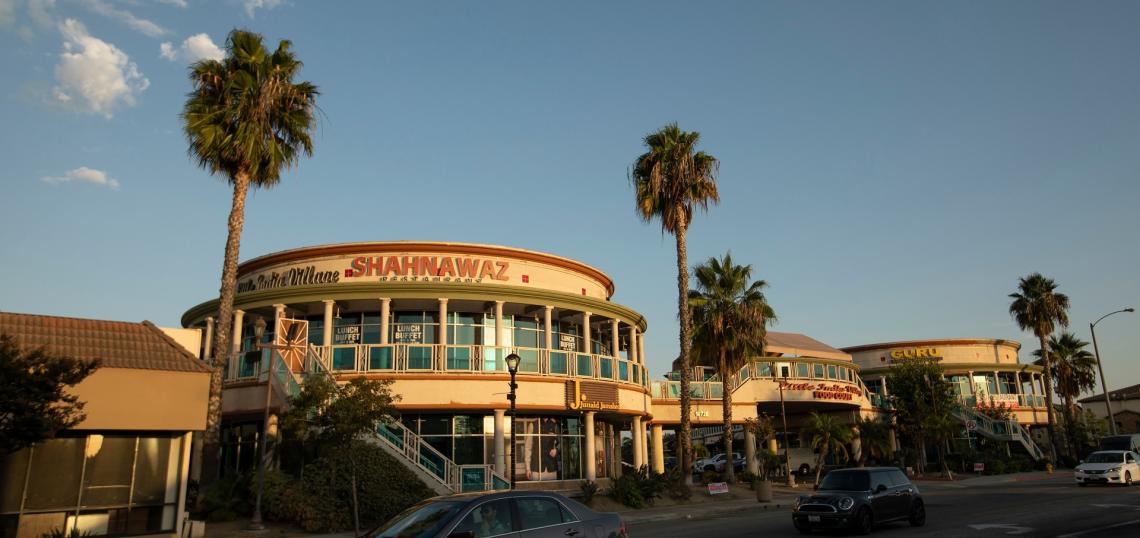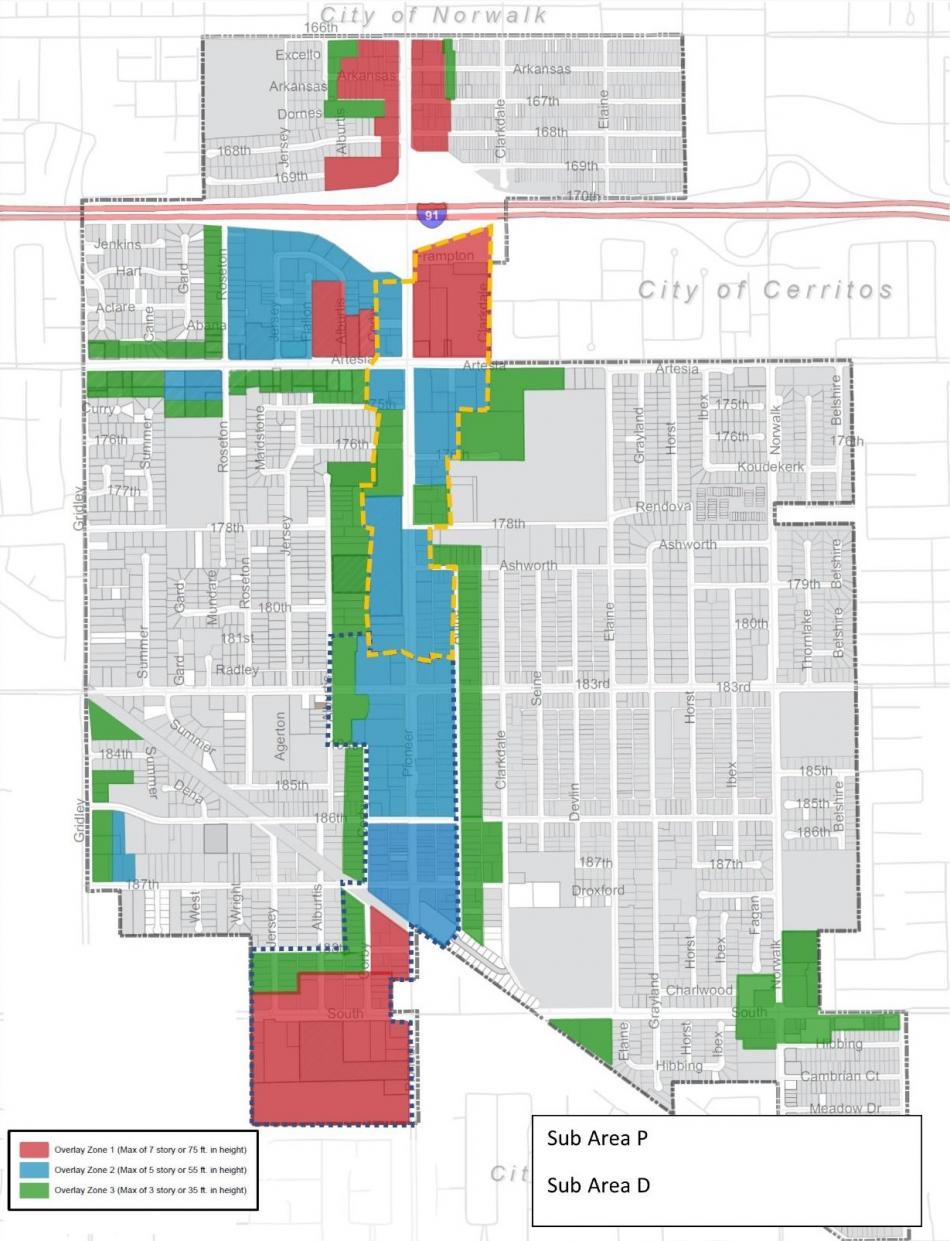Pioneer Boulevard in the City of Artesia has long been characterized by its low-slung profile and a preponderance of Indian stores and restaurants. New zoning rules could soon set the stage for bigger buildings along the corridor.
An environmental study circulated this month details plans for a new Mixed-Use Overlay Zone, which would span a roughly segment of Pioneer Boulevard between 166th Street to the north and South Street to the south, and west along Pioneer Boulevard toward Gridley Road. The project area would notably include the southern terminus of Metro's West Santa Ana Branch, which would extend as far as Pioneer Boulevard near the southern boundary of the overlay zone.
While the bulk of the project area is already zoned for commercial development, the new Overlay Zone would also include 20 parcels located to the north of the SR-91 freeway and to the south of the future Metro station. Other properties currently located within the Commercial Planned Development zone would be transitioned into the Commercial General zone, combined with the Mixed-Use Overlay.
While retail, restaurant, professional, and residential uses would be permitted across the overlay zone, development potential would vary between three different subareas. Larger structures standing seven stories in height with a maximum density of 95 dwelling units per acre would be permitted in the northern and southern segments of the zone, near the Metro stop and the 91 freeway. Between, along Pioneer, heights would be capped at five stories and density would be limited to 60 dwelling units per acre. On side streets off of Pioneer Boulevard, as well as on sections of Norwalk Boulevard and Gridley Road, three-story buildings with maximum densities of 40 units per acre would be permitted.
Multifamily residential developments built within the overlay zone would be required to set aside 10 percent of the total residential units for rent or purchase by households earning a maximum of 80 percent of the Los Angeles area median income level.
While the overlay zone does not prescribe floor area ratio limits, the maximum intensity for new developments are determined by building heights, setbacks, parking, landscaping, and other architectural design standards. Likewise, projects are subject for review for conformance with lot size and lot coverage regulations.
According to the environmental study, the proposed zone changes would increase the maximum potential for nonresidential building square footage within the overlay area by a maximum of 7.8 million square feet. Likewise, application of the new mixed-use overlay could result in the construction of approximately 14,100 residential units in an area that is now developed with just 1,042 homes. It should be noted that those totals are unlikely to be realized - out of the 224 acre overlay area, just eight acres are currently vacant and readily available for development.
Click here for information on how to provide feedback.
- Artesia (Urbanize LA)







