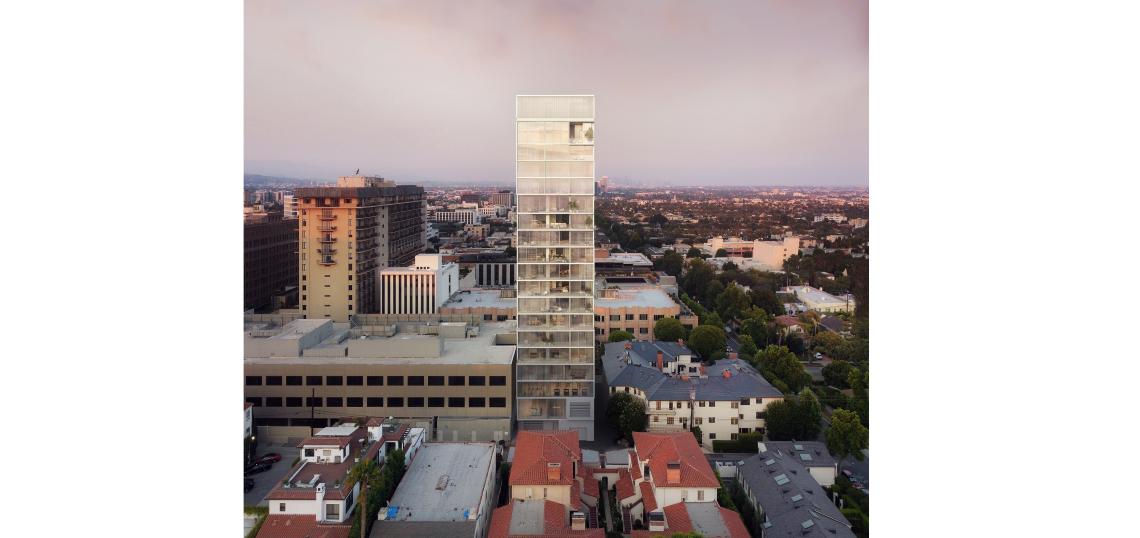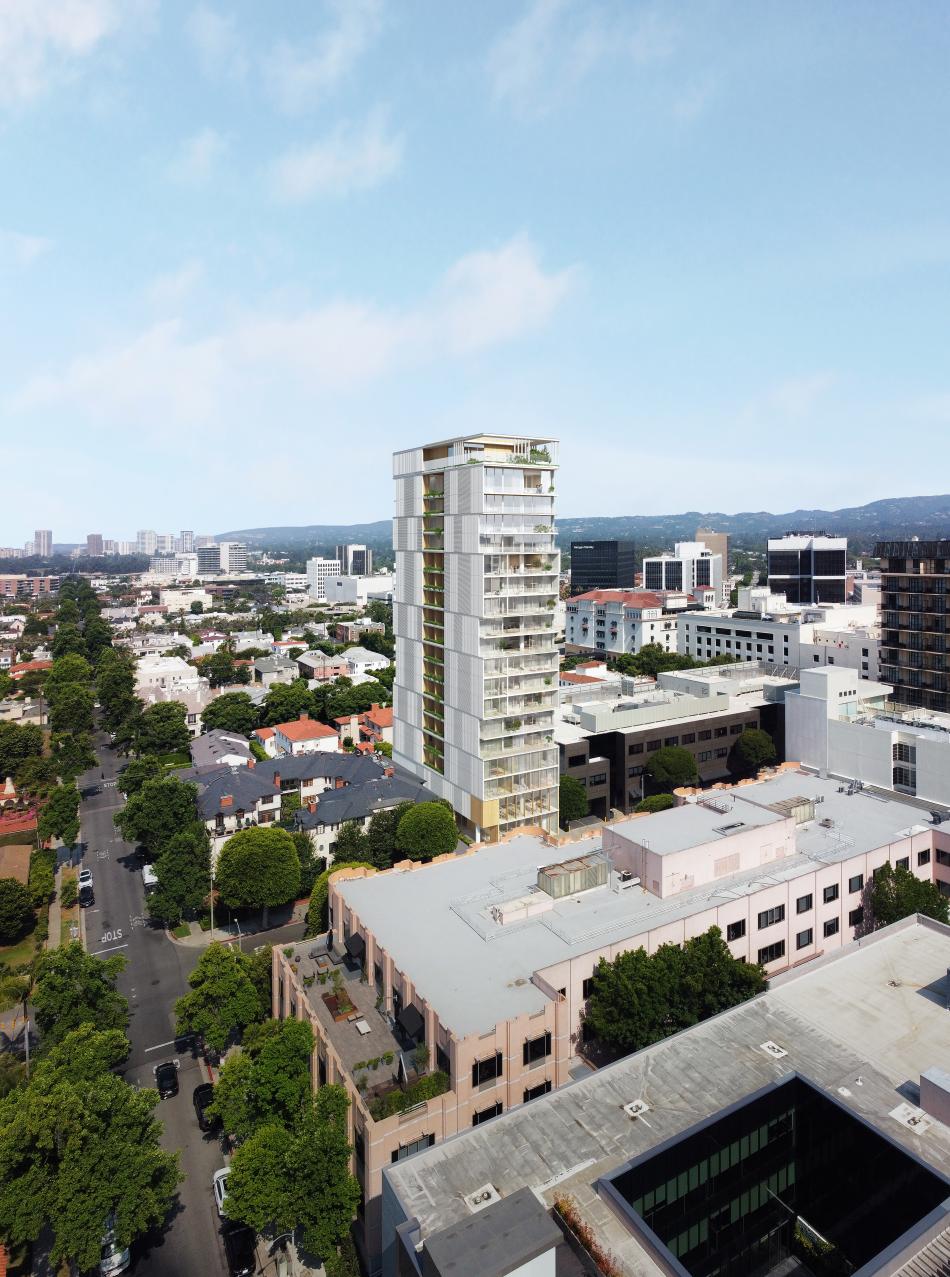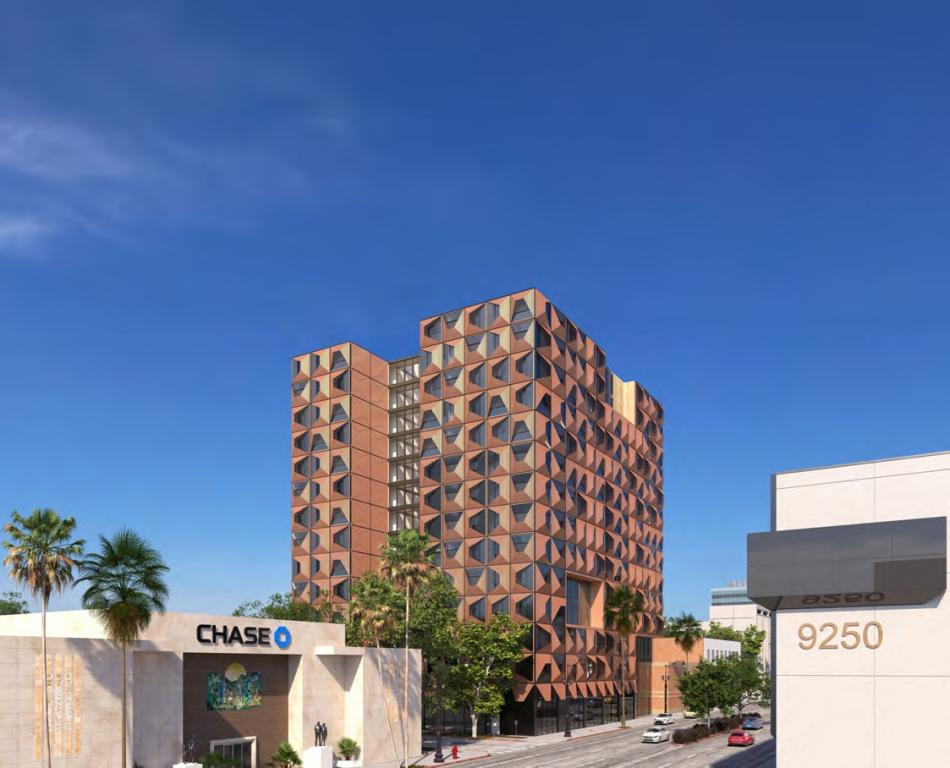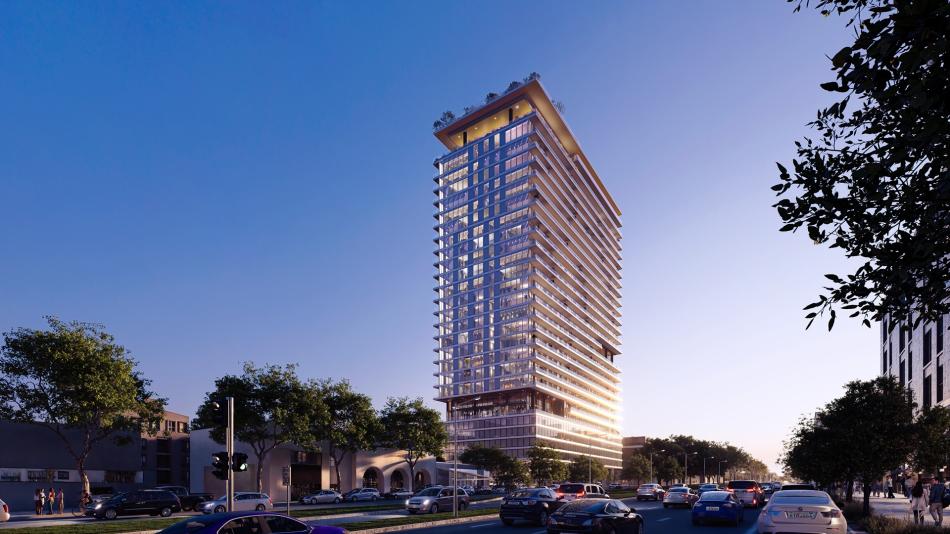The Beverly Hills Planning Commission continues to make its way through the City's remaining list of Builder's Remedy projects.
On October 29, Commissioners reluctantly gave the go-ahead to a proposed 19-story tower which would rise at 145 Rodeo Drive. Project applicant Max Netty of Wilshire Rodeo Company, LLC has proposed a 30-unit building with a mix of one-, two-, and three-bedroom dwellings above approximately 5,400 square feet of ground-floor commercial uses.
Six of the units would be set aside as deed-restricted affordable housing.
CARA Architecture is designing the tower, which would stand approximately 237 feet in height.
Commissioners also voted to approve from Wilshire Skyline, LLC for the construction of a Builder's Remedy project at 9229 Wilshire Boulevard. Plans call for the construction of a 14-story building featuring 116 studio, one-, two-, and three-bedroom apartments (including 24 affordable units), a 60-room hotel, approximately 7,300 square feet of ground-floor retail space, and subterranean parking for 140 vehicles.
SPF:architecture is designing the proposed building, which would stand roughly 162 feet in height.
Although approval would nominally be the goal of a Planning Commission hearing, this was not the preferred outcome for the developer, which had requested a continuance of hearing. Per the applicant's representative, a new version of the project had been filed with the City in late October, revising the plan to consist of a 26-story tower featuring 195 dwelling units above 2,600 square feet of ground-floor commercial space. The stated reason for the change is the passage of SB 92, state legislation which prohibits the inclusion of hotel uses within density bonus projects.
Despite that request, both staff and the Commission opted to move forward with the October 29 hearing to approve the item. An appeal of the approval to the City Council is expected.
Wilshire Skyline has also received approvals for a smaller eight-story development on the same property. That project did not employ the Builder's Remedy.
Likewise, the Planning Commission voted to continue discussion of a proposed tower 26-story, 200-unit Builder's Remedy project from developer Crescent Heights at 8844 Burton Way. Commissioners had voted earlier in October to instruct staff to draft a motion of denial for that project, arguing that the placement of planned affordable units on the lower floors of the tower constituted segregation, and violated federal law. A staff report had recommended approval of the project, and the applicant's team (backed up with a letter from the California Department of Housing and Community Development) had argued that the City should condition the project to relocate the affordable units, rather than deny the application. Revised plans redistributing the affordable units throughout the tower were submitted prior to the hearing, leading to the call to postpone a final decision.
--------
The Builder's Remedy, a once little-known provision of state housing law, allows property owners or developers in a City with a non-compliant housing element to ignore certain zoning rules to build taller and denser projects than would otherwise be allowed. Builder's Remedy projects must either provide 20 percent of total units for lower-income renters or be reserved entirely for moderate-income households. Beverly Hills, which tried and failed on several occasions to gain certification of its housing element before finally achieving success in 2024, saw applications for roughly two dozen such projects while out of compliance.
Follow us on social media:
Twitter / Facebook / LinkedIn / Threads / Instagram / Bluesky
- Beverly Hills (Urbanize LA)










